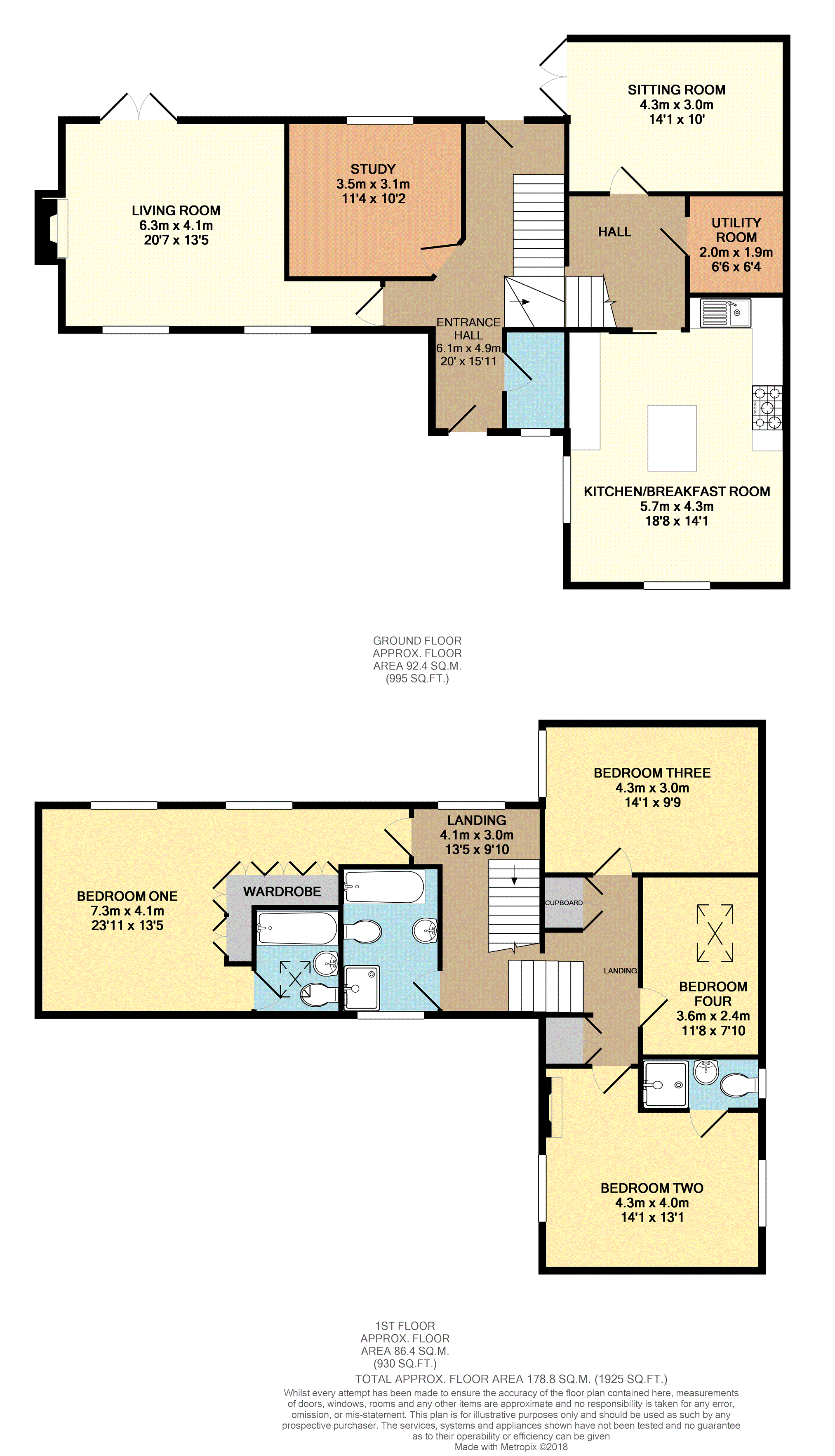4 Bedrooms Detached house for sale in Church Lane, Cold Ashby NN6 | £ 525,000
Overview
| Price: | £ 525,000 |
|---|---|
| Contract type: | For Sale |
| Type: | Detached house |
| County: | Northamptonshire |
| Town: | Northampton |
| Postcode: | NN6 |
| Address: | Church Lane, Cold Ashby NN6 |
| Bathrooms: | 1 |
| Bedrooms: | 4 |
Property Description
Characterul split-level family home in superb condition with fireplaces, wood burner, exposed beams, latchlock doors, three reception rooms, two en-suites, secluded landscaped garden, double garage and four double bedrooms.
With part of the building dating back to the late 1800's, further benefits include a comprehensive fitted kitchen/breakfast room, cloakroom/WC, utility room, galleried landing, four piece bathroom suite, oil fired radiator heating, UPVC double glazing and off-road parking for 5-6 cars.
The accommodation includes entrance hall, cloakroom/WC, living room, study, half landing, sitting room, fitted kitchen breakfast room, utility room, landing, master bedroom with fitted wardrobes and en-suite shower room, family bathroom, top landing, second bedroom with en-suite shower room and two further double bedrooms. Outside are front and landscaped split level and private rear gardens, a driveway with parking for 5-6 cars and a detached double garage.
Cold Ashby is the highest village in Northamptonshire, was documented in the Doomsday Book and Oliver Cromwell camped there prior to the battle of Naseby. The village benefits from its own church, public house, village hall & playing fields which support numerous clubs and has an extensive range of children's play equipment. It also offers a 27 hole golf club with function room & club house. Cold Ashby is reached via the A5199 Northampton to Leicester road which links to the A14 just 1.4 miles away with the M1 and M6 at Catthorpe Interchange just 8 miles. The nearest main towns; Market Harborough (9 miles), Rugby (13 miles) and Northampton (13 miles) all offer supermarkets, high street shopping and mainline train stations to London. Public transport is available to and from Northampton with primary schooling at the nearby villages of Naseby or West Haddon with secondary education at Guilsborough Academy.
Entrance Hall
Entered via part glazed composite entrance door with opaque side panels, two radiators, tiled flooring, stairs to first floor and half landing, half glazed UPVC door to rear garden, spot lighting, exposed beam, timber doors with latch-locks.
Downstairs Cloakroom
Fitted with a low level WC and pedestal wash hand basin, tiled surrounds, radiator, opaque UPVC window to front.
Living Room
4.22m x 4.41m
Feature inglenook style open fireplace with exposed beam, stone hearth and fitted wood burner, TV point, two UPVC windows, two radiators, UPVC double doors to rear garden, spot lighting, exposed beam.
Study
3.10m x 3.46m
UPVC window to rear, radiator, exposed beam, spot lighting.
Landing
Half Landing with wood flooring, radiator, spot lighting.
Sitting Room
3.10m x 4.30m
UPVC double doors to rear garden, double radiator, TV point, wood flooring.
Kitchen / Breakfast
5.68m x 4.30m
Fitted with a comprehensive range of base and wall mounted units with wooden work surfaces, inset single drainer one and a half bowl stainless steel sink unit, integrated range cooker with stainless steel hood over, exposed beam, double radiator, tiled surrounds and flooring, space for fridge/freezer, plumbing for dishwasher, UPVC windows to front and side.
Utility Room
1.91m x 1.95m
Fitted work surfaces with inset single drainer stainless steel sink unit, radiator, tiled surrounds, plumbing for washing machine, extractor fan.
First Floor Landing
UPVC window to rear, radiator, timber doors with latch-locks to:
Master Bedroom
4.22m x 4.21m mint
Two UPVC windows to rear, exposed beam, spot lighting, range of fitted wardrobes, two radiators, door to:
Master En-Suite
Fitted with a low level WC, pedestal wash hand basin and panelled bath with mains fed shower system, velux window, radiator, extractor fan, spot lighting.
Family Bathroom
Fitted with a low level WC, pedestal wash hand basin, panelled bath with mixer tap and shower attachment and shower cubicle with mains fed shower system, velux window, radiator, extractor fan, spot lighting. Opaque UPVC window to front, exposed beam.
Second Floor Landing
Half landing with twin storage cupboards, access to loft space, radiator.
Bedroom Two
4.04m max x 4.39m
Vaulted ceiling, feature cast iron ornamental fireplace, dual aspect UPVC windows to each side, two radiators, door to:
En-Suite Shower Room
Fitted with a low level WC, pedestal wash hand basin and shower cubicle with electric shower system, tiled surrounds, extractor fan, towel rail radiator, opaque UPVC window to side.
Bedroom Three
3.06m x 4.32m
UPVC window to rear, double radiator, vaulted ceiling with exposed beam.
Bedroom Four
3.49m x 2.37m
Velux window, radiator.
Front Garden
Large and well stocked flower border with small lawn. Access to entrance door and gate through to rear garden.
Parking
Block paved driveway split with double gates providing off-road parking for 5-6 cars leading to:
Double Garage
5.96m x 5.35m
With electric up and over door, power points and lighting, loft storage space, window and door to rear garden.
Rear Garden
Very secluded and a suntrap being south-west facing, fully landscaped, completely enclosed and split level with paved patio area and steps up to a raised lawn with mature flower and shrub borders, further paved patio area.
General Information
Arrange to view 24/7 via or via our Central Property Experts on .
EPC Band D.
Property Location
Similar Properties
Detached house For Sale Northampton Detached house For Sale NN6 Northampton new homes for sale NN6 new homes for sale Flats for sale Northampton Flats To Rent Northampton Flats for sale NN6 Flats to Rent NN6 Northampton estate agents NN6 estate agents



.png)











