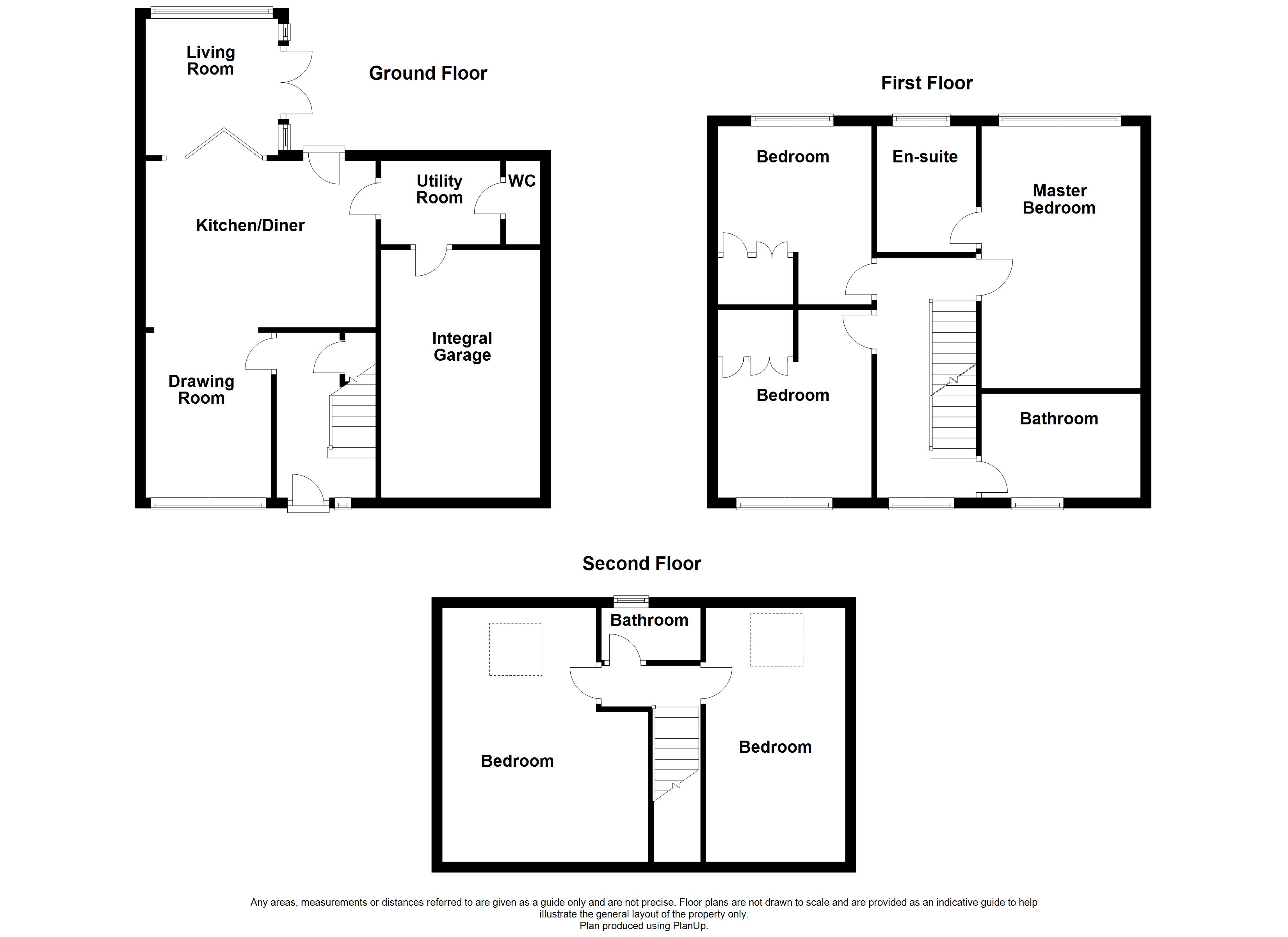5 Bedrooms Detached house for sale in Church Lane, Dinnington, Sheffield S25 | £ 315,000
Overview
| Price: | £ 315,000 |
|---|---|
| Contract type: | For Sale |
| Type: | Detached house |
| County: | South Yorkshire |
| Town: | Sheffield |
| Postcode: | S25 |
| Address: | Church Lane, Dinnington, Sheffield S25 |
| Bathrooms: | 3 |
| Bedrooms: | 5 |
Property Description
Superb five double bedroom detached property constructed in 2016 having three bath/shower rooms, set over three floors providing stunning versatile family accommodation benefiting from open plan dining kitchen, utility room and downstairs WC. The property has been significantly improved by the current vendors to the highest specification and is situated on a small enclave of similar properties. The property comprises underfloor heating throughout the ground floor, magnificent open plan dining kitchen benefiting from contemporary high gloss cabinets, contrasting granite work surfaces and central island with undermounted sink and instant hot water tap, integrated appliances include the five point Induction hob, double oven and grill, dishwasher and fridge freezer. Internal bi-folding doors give access to the lounge. To the first floor landing are three bedrooms, the master bedroom having en-suite bathroom, and there is an additional family bathroom. To the second floor are two further bedrooms and shower room. To the front of the property is a block paved driveway with off road parking for two cars and leading to the integral garage. The recently landscaped rear garden has artificial lawn and a substantial composite decked area providing space for outside dining and additional seating with remote controlled lighting. The vendors have recently purchased an additional piece of land directly adjoining the rear garden and when opened up will provide a generous outdoor space.
Dinnington is well placed for local amenities including shops and schooling. The motorway network is within easy reach.
Accommodation comprises:
* Hallway
* Ground Floor
* Stunning Open Plan Kitchen/Dining Area: 5.44m x 6.76m (17' 10" x 22' 2")
* Lounge: 3.57m x 3.59m (11' 9" x 11' 9")
* Utility
* Downstairs WC
* First Floor Landing
* Bedroom 1 with En-suite: 3.08m x 4.64m (10' 1" x 15' 3")
* En-suite
* Bedroom 2: 3.31m x 3.53m (10' 10" x 11' 7")
* Bedroom 3: 3.31m x 3.9m (10' 10" x 12' 10")
* Bathroom
* Second Floor Landing
* Bedroom 4: 4.32m x 5.14m (14' 2" x 16' 10")
* Bedroom 5: 3.07m x 5.13m (10' 1" x 16' 10")
* Shower Room
* Garage
This property is sold on a freehold basis.
Property Location
Similar Properties
Detached house For Sale Sheffield Detached house For Sale S25 Sheffield new homes for sale S25 new homes for sale Flats for sale Sheffield Flats To Rent Sheffield Flats for sale S25 Flats to Rent S25 Sheffield estate agents S25 estate agents



.png)











