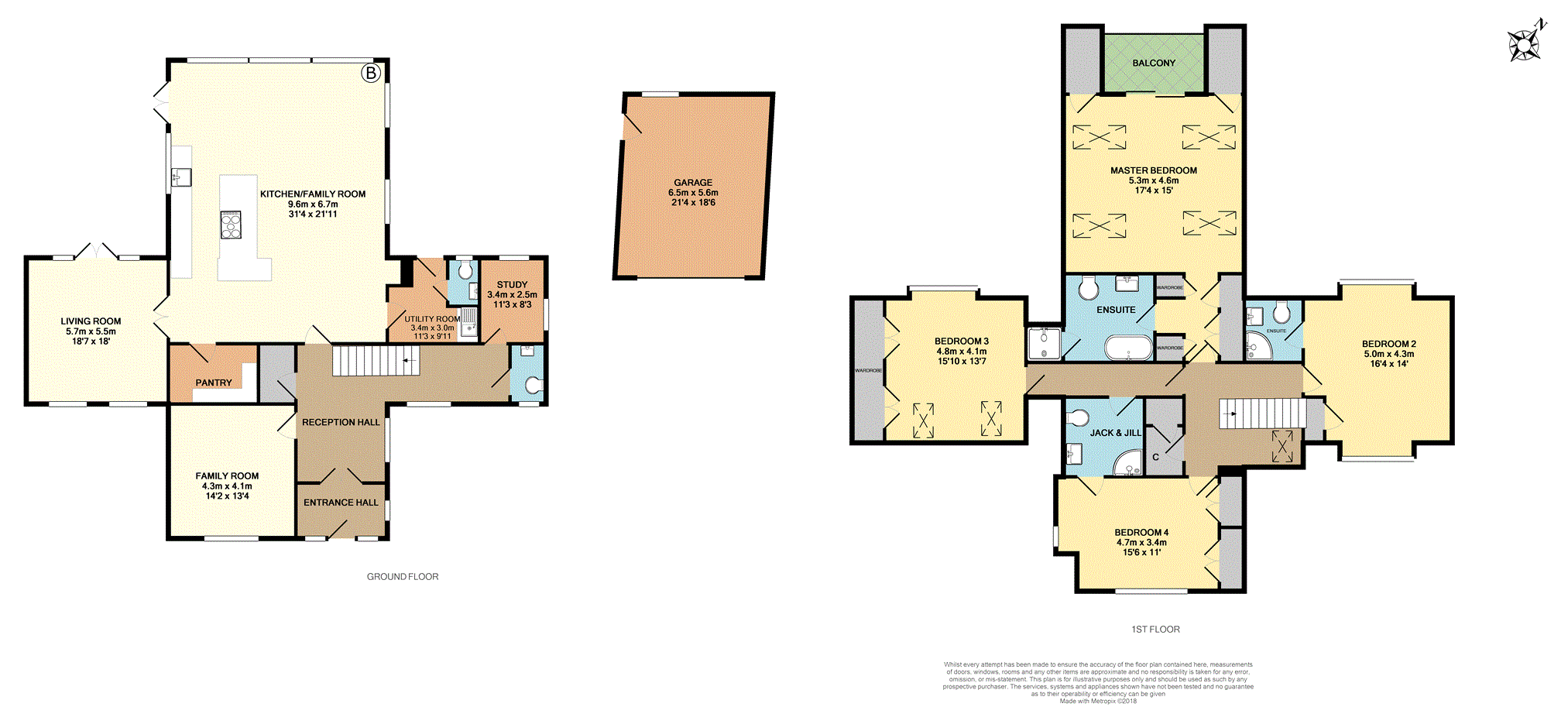4 Bedrooms Detached house for sale in Church Lane, Reepham, Lincoln LN3 | £ 595,000
Overview
| Price: | £ 595,000 |
|---|---|
| Contract type: | For Sale |
| Type: | Detached house |
| County: | Lincolnshire |
| Town: | Lincoln |
| Postcode: | LN3 |
| Address: | Church Lane, Reepham, Lincoln LN3 |
| Bathrooms: | 1 |
| Bedrooms: | 4 |
Property Description
A stunning individually designed detached house located on a generous private plot down a quiet lane within the sought after village of Reepham.
With spacious accommodation finished to a high specification comprising, entrance porch, entrance hallway, living room, family room, study, two W.C's, large open plan kitchen / dining / family room, utility room, laundry room, four large double bedrooms, two En-suites and further Jack & Jill En-suite.
Outside there is a gravelled drive to the front leading to a detached double garage, large mature garden to rear with open field views, patio seating areas and vegetable patch.
Further benefitting from under floor heating to the ground floor and wi-fi connected alarm system.
Visit to arrange a viewing.
Entrance Hall
With composite entrance door to front, window to side and under floor heating.
Reception Hall
With windows to front and side, storage cupboard, under floor heating and stairs to first floor.
Guest W.C.
With window to front, full wall/floor tiling, W.C, wash hand basin and heated towel rail.
Kitchen/Dining Room
31'4''x 21'1''
With feature glazed rear wall, window and double doors to side, log burning stove and under floor heating.
Kitchen area having high specification modern fitted kitchen units with large central island housing induction hob, electric motorised down draft extractor, integrated double electric oven with warming drawer, integrated dishwasher and fridge and sink with instant hot water tap.
Pantry
With matching base and wall mounted cupboards comprising cupboards/drawers and space for American style fridge freezer.
Utility Room
11'3'' x 9'11''
With entrance door to rear, sink and drainer with cupboard below, space/plumbing for washing machine and tumble dryer, under floor heating and two heated towel rails.
W.C.
With window to rear, W.C, vanity wash hand basin and heated towel rail.
Living Room
18'7'' x 18'
With windows to front/rear, double doors to rear and under floor heating.
Family Room
14'2'' x 13'4''
With window to front and under floor heating.
Study
11'3'' x 8'3''
With windows to side and rear and under floor heating.
Bedroom One
With four velux roof windows, double doors opening to balcony overlooking rear garden, built in storage cupboards, dressing area with fitted wardrobes and radiator.
En-Suite
With velux roof window, free standing bath, shower enclosure, wash hand basin and heated towel rail.
Bedroom Two
16'4'' x 14'
With window to rear, fitted wardrobe and radiator.
En-Suite Two
With corner shower enclosure, wash hand basin, W.C and heated towel rail.
Bedroom Three
15'10'' x 13'7''
With velux roof window to front, window to rear, fitted wardrobes and radiator.
Bedroom Four
15'6'' x 11'
With double glazed windows to front/side, radiator and fitted wardrobes.
Jack & Jill En-Suite
With velux roof window, corner shower enclosure, wash hand basin, W.C and heated towel rail.
Outside
To the front of the property there is a large gravelled driveway for several vehicles leading to a double garage.
To the side there is a vegetable growing area and patio seating area, with further seating area to rear and generous mature private gardens majority laid to lawn overlooking fields.
Property Location
Similar Properties
Detached house For Sale Lincoln Detached house For Sale LN3 Lincoln new homes for sale LN3 new homes for sale Flats for sale Lincoln Flats To Rent Lincoln Flats for sale LN3 Flats to Rent LN3 Lincoln estate agents LN3 estate agents



.png)











