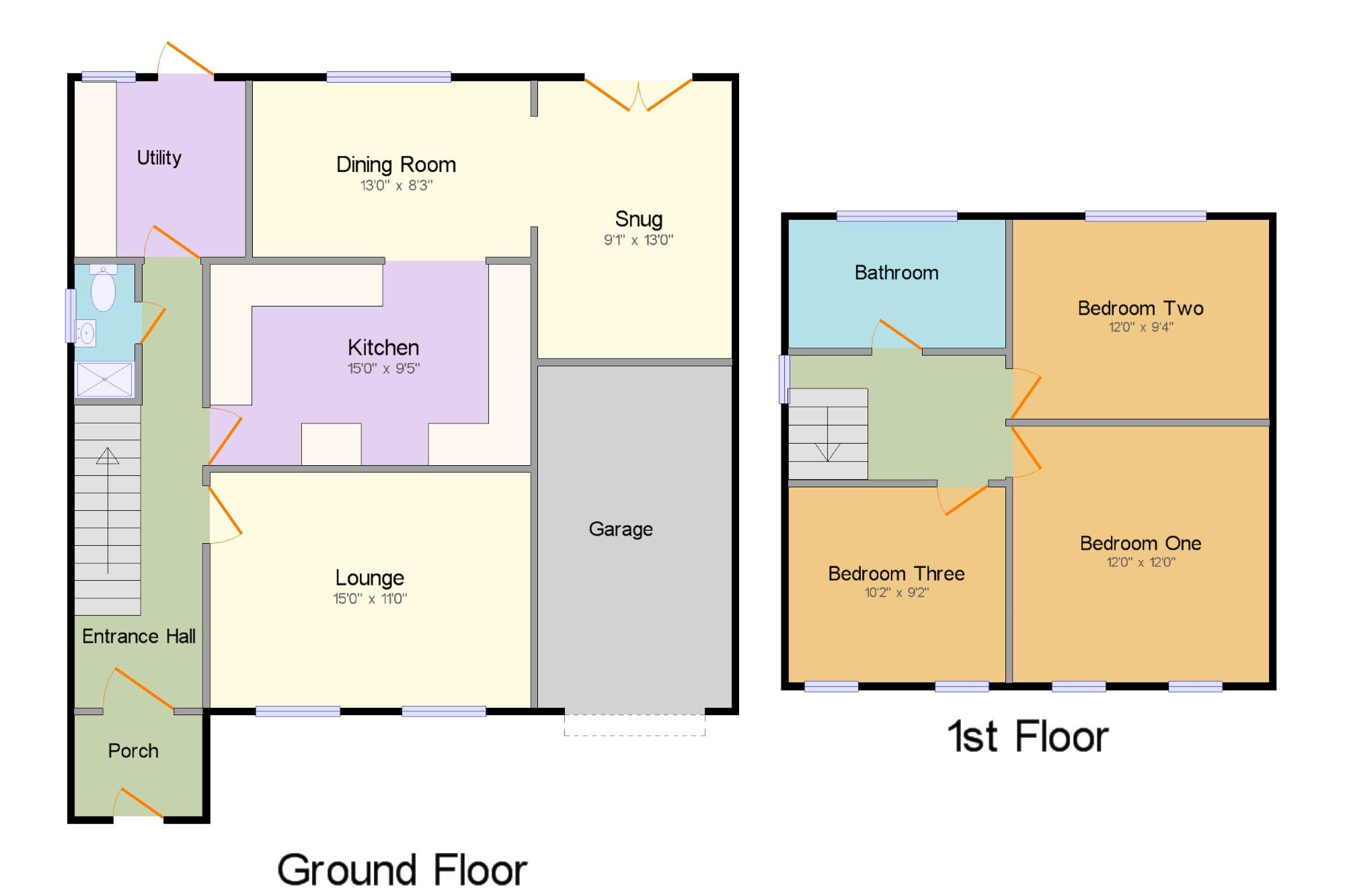3 Bedrooms Detached house for sale in Church Lane, Selston, Nottinghamshire NG16 | £ 290,000
Overview
| Price: | £ 290,000 |
|---|---|
| Contract type: | For Sale |
| Type: | Detached house |
| County: | Nottingham |
| Town: | Nottingham |
| Postcode: | NG16 |
| Address: | Church Lane, Selston, Nottinghamshire NG16 |
| Bathrooms: | 2 |
| Bedrooms: | 3 |
Property Description
Frank Innes are pleased to welcome to the market this well presented extended three bedroom detached family home that needs to be viewed for the mass amount of space that the property offers. The property comprises of entrance porch that leads into the entrance hallway, spacious lounge with multi fuel burner, downstairs shower room with cubical shower, wash hand basin and toilet, utility room perfect for all other appliances, open plan kitchen diner which flows through to the snug which has patio doors out to the rear. To the first floor initially is the master double bedroom with fitted wardrobes, second double bedroom with fitted storage and third double bedroom which is a really good size. The family bathroom is being refitted to have a corner shower, panelled bath, toilet and sink. To the rear of the property is an enclosed garden with summer house which has electricity and power along with decking and a fish pond. To the front of the property is the driveway suitable for a number of cars and an integral garage.Call now to arrange a viewing!
Detached
Three bedrooms
Open plan kitchen diner
Downstairs shower room
Ample off road parking
Integral garage
Lounge15' x 11' (4.57m x 3.35m). Double glazed uPVC window facing the front. Radiator, carpeted flooring, ceiling light. Multi fuel burner.
Shower Room2'10" x 6'3" (0.86m x 1.9m). Double glazed uPVC window with obscure glass facing the side. Low level WC, single enclosure shower, wash hand basin.
Utility8' x 8'3" (2.44m x 2.51m). UPVC back double glazed door, opening onto the patio.
Kitchen15' x 9'5" (4.57m x 2.87m). Tiled flooring, spotlights. Roll top work surface, wall and base units, one and a half bowl sink, range oven, gas hob, overhead extractor.
Dining Room13' x 8'3" (3.96m x 2.51m). Double glazed uPVC window facing the rear. Radiator, tiled flooring, ceiling light.
Snug9'1" x 13' (2.77m x 3.96m). UPVC patio double glazed door, opening onto the patio. Radiator, laminate flooring, wall lights.
Bedroom One12' x 12' (3.66m x 3.66m). Double glazed uPVC window facing the front. Radiator, laminate flooring, fitted wardrobes, ceiling light.
Bedroom Two12' x 9'4" (3.66m x 2.84m). Double glazed uPVC window facing the rear. Radiator, laminate flooring, fitted wardrobes, ceiling light.
Bathroom10'2" x 6' (3.1m x 1.83m). Double glazed uPVC window with obscure glass facing the rear.
Bedroom Three10'2" x 9'2" (3.1m x 2.8m). Double glazed uPVC window facing the front. Radiator, laminate flooring, ceiling light.
Property Location
Similar Properties
Detached house For Sale Nottingham Detached house For Sale NG16 Nottingham new homes for sale NG16 new homes for sale Flats for sale Nottingham Flats To Rent Nottingham Flats for sale NG16 Flats to Rent NG16 Nottingham estate agents NG16 estate agents



.png)











