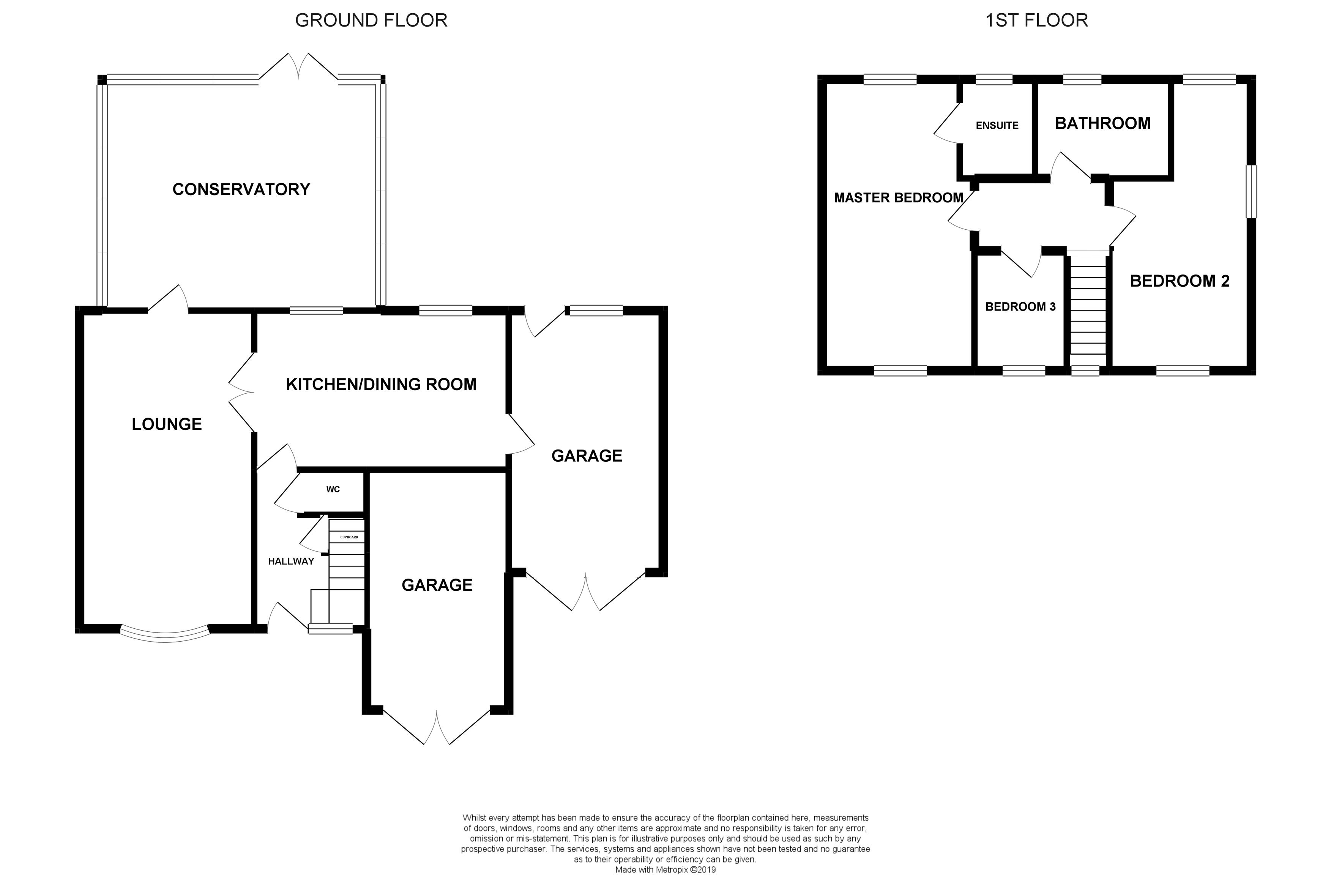3 Bedrooms Detached house for sale in Church Lane, Stutton, Tadcaster LS24 | £ 425,000
Overview
| Price: | £ 425,000 |
|---|---|
| Contract type: | For Sale |
| Type: | Detached house |
| County: | North Yorkshire |
| Town: | Tadcaster |
| Postcode: | LS24 |
| Address: | Church Lane, Stutton, Tadcaster LS24 |
| Bathrooms: | 2 |
| Bedrooms: | 3 |
Property Description
Situated in the village of Stutton is this detached home with accommodation briefly comprising: Entrance hall, lounge, dining kitchen, conservatory and a downstairs w.C. To the first floor is a master bedroom with en-suite wet room, two further bedrooms and a family bathroom. The property also has mature gardens, two garages and a driveway.
Entrance Hall
Composite entrance door to the front elevation with double glazed windows to the front and side elevations. Stairs leading to the first floor accommodation and an under stairs storage cupboard. Wooden flooring and a central heating radiator.
Dining Kitchen 7.6 x 2.8 m maximum
Fitted with a range of wall and base units with under lighting, laminated work surface incorporating one and a half bowl sink and drainer with mixer taps over. Double oven with 5 ring gas hob and extractor over. Integrated dishwasher and undercounted fridge. Laminated tile effect flooring, two double glazed windows to the rear elevation and two central heating radiators. Stable door leading to the garage.
Lounge 6 x 3.3 m
Double glazed bow window to the front elevation, central heating radiator, wood burning stove and double glazed door leading to the conservatory.
Conservatory 5.2 x 4.3 m
Tiled flooring, central heating radiator and French double glazed doors leading to the rear garden.
Downstairs W.C 1.3 x .9 m
Low flush w.C, wash hand basin, part tiled with the walls and wood flooring.
Landing
Arched window to the front elevation and access to loft space.
Master Bedroom 5.4 m 3.2 m maximum
Double glazed windows to the front and rear elevations, central heating radiator and coving to the ceiling.
En-suite 1.7 x 1.4 m
Tiled wet room with mains shower, low flush w.C, wash hand basin and towel rail style central heating radiator. Coving to the ceiling.
Bedroom Two 5.4 x 2.7 m maximum
Double glazed windows to the rear, side and front elevations, coving to the ceiling and a central heating radiator.
Bedroom Three 2.6 x 1.9 m
Double glazed window to the front elevation, eaves storage and central heating radiator.
Family Bathroom 2.5 x 1.7 m
Suite comprising panelled bath with electric shower over, wash hand basin in vanity unit and low flush w.C. Part tiled to the walls and coving to the ceiling. Double glazed window to the rear elevation.
Outside
The front of the property has a driveway that leads to the garages, lawned front garden with mature planted borders, pathway and pedestrian gate to the rear lawned garden with further planted mature borders, greenhouse and patio area.
Garage One 4.8 x 2.7 m
Double timber doors, power, light and plumbing for a washing machine.
Garage Two 4.9 x 2.5 m
Double timber doors power, light consumer unit and boiler.
Property Location
Similar Properties
Detached house For Sale Tadcaster Detached house For Sale LS24 Tadcaster new homes for sale LS24 new homes for sale Flats for sale Tadcaster Flats To Rent Tadcaster Flats for sale LS24 Flats to Rent LS24 Tadcaster estate agents LS24 estate agents



.png)










