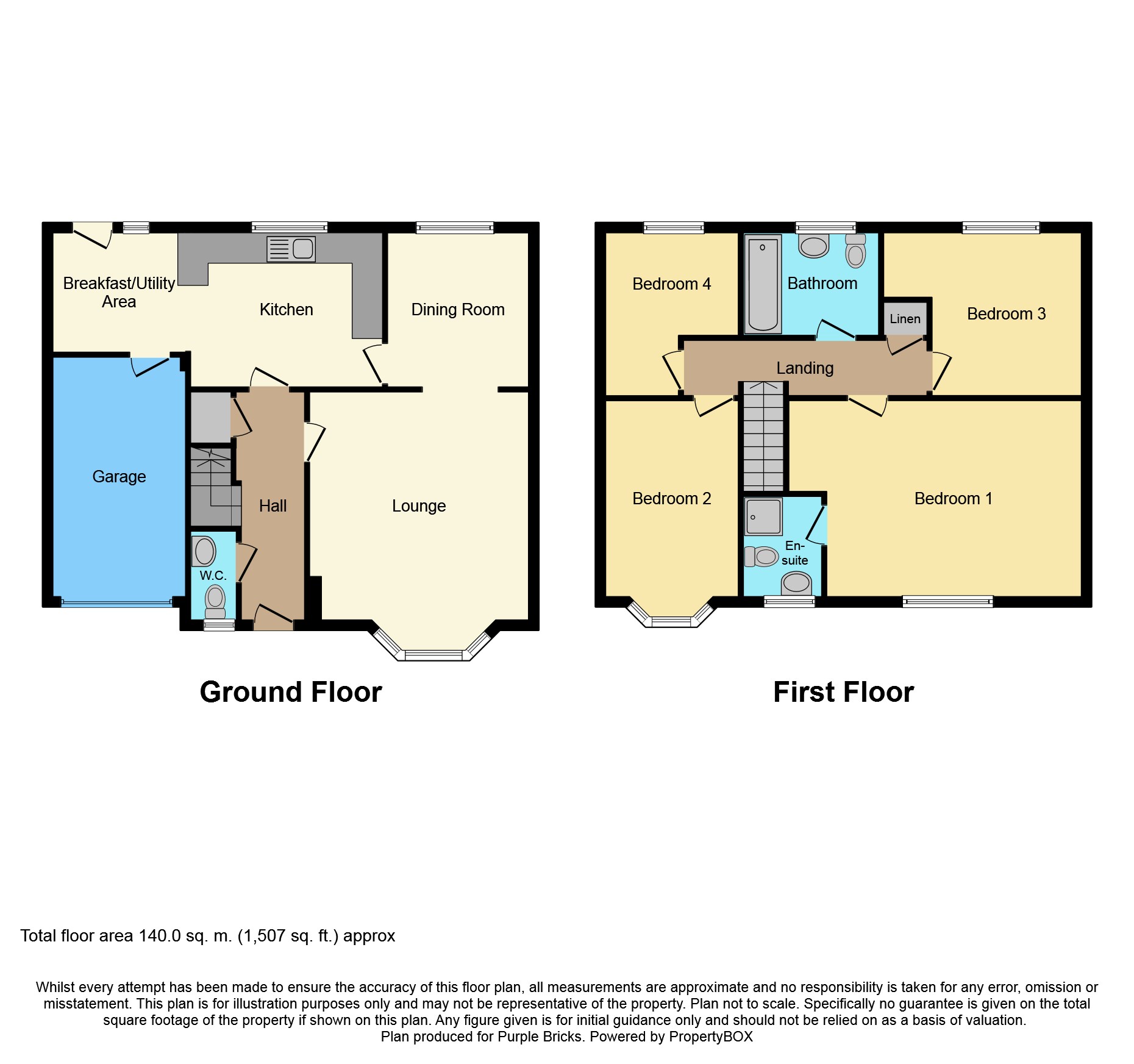4 Bedrooms Detached house for sale in Church Meadow, Bury BL9 | £ 270,000
Overview
| Price: | £ 270,000 |
|---|---|
| Contract type: | For Sale |
| Type: | Detached house |
| County: | Greater Manchester |
| Town: | Bury |
| Postcode: | BL9 |
| Address: | Church Meadow, Bury BL9 |
| Bathrooms: | 1 |
| Bedrooms: | 4 |
Property Description
*** in need of modernisation***
Purplebricks are pleased to offer for sale with no "chain" this executive detached family home located in a very desirable location close to great schools, good transport networks and local amenities.
From the traditional beauty of its elegant Tudor farcade to the spaciousness of its carefully- planned interior, the Gloucester is a truly superb home.
Through the panelled front door you enter a long hallway with its convienient guest cloakroom and w.C. To the right is a spacious lounge, lit through an elegant bow window and leading, through an archway, into the amply-proportioned dining room with its feature patio doors leading onto the spacious conservatory. The wide kitchen is fully fitted with a large selection of wall and base units and includes a useful breakfast area, whilst the adjoining utility area provides ample space for washing machine and tumble dryer and gives direct access to the garage.
Upstairs there are four generous bedroom, including the super master bedroom which features its own three-piece en-suite shower room. The main bathroom is fitted with a low-level suite.
Completed by an integral garage, with up-and-over door.
Book you're viewings online to avoid any disappointment.
Entrance Hallway
Staircase, single radiator.
Downstairs Cloakroom
Double glazed window to the front aspect, low level wc, sink hand basin, radiator.
Lounge
14'7 x 12'1
Double glazed bay window to the front aspect, double radiator, coved, 2 x wall lights, open plan to-
Dining Room
10'10 x 9'1
Patio doors to the rear aspect, single radiator, access through to the kitchen/diner.
Conservatory
Double glazed surround, 2 x double glazed doors to the side aspect offering access to the rear garden, tiled flooring, double radiator.
Kitchen/Diner
18'5 x 10'10
Double glazed window to the rear aspect, double glazed door to the rear aspect offering access to the rear garden, large selection of wall & base units complimented with work surfaces, single sink, single radiator, access to the garage.
Landing
Access to all rooms, loft access.
Master Bedroom
15'3 x 12'9
Double glazed window to the front aspect, fitted wardrobes, drawers, dresser, radiator, access to-
Master En-Suite
Double glazed window to the front aspect, low level wc, sink hand basin, shower, radiator.
Bedroom Two
12'9 x 8'8
Double glazed bay window to the front aspect, single radiator.
Bedroom Three
11'10 x 10'10
Double glazed window to the rear aspect, single radiator.
Bedroom Four
10'10 x 8'9
Double glazed window to the rear aspect, single radiator.
Family Bathroom
6'10 x 6'10
Double glazed window to the rear aspect, low level wc, sink hand basin, panelled bath, single radiator, tiled surround.
Front Garden
Driveway leading to single garage, laid to lawn, selection of small trees and shrubs.
Rear Garden
Mainly laid to lawn with patio area, selection of small trees and shrubs, garden shed.
Property Location
Similar Properties
Detached house For Sale Bury Detached house For Sale BL9 Bury new homes for sale BL9 new homes for sale Flats for sale Bury Flats To Rent Bury Flats for sale BL9 Flats to Rent BL9 Bury estate agents BL9 estate agents



.png)











