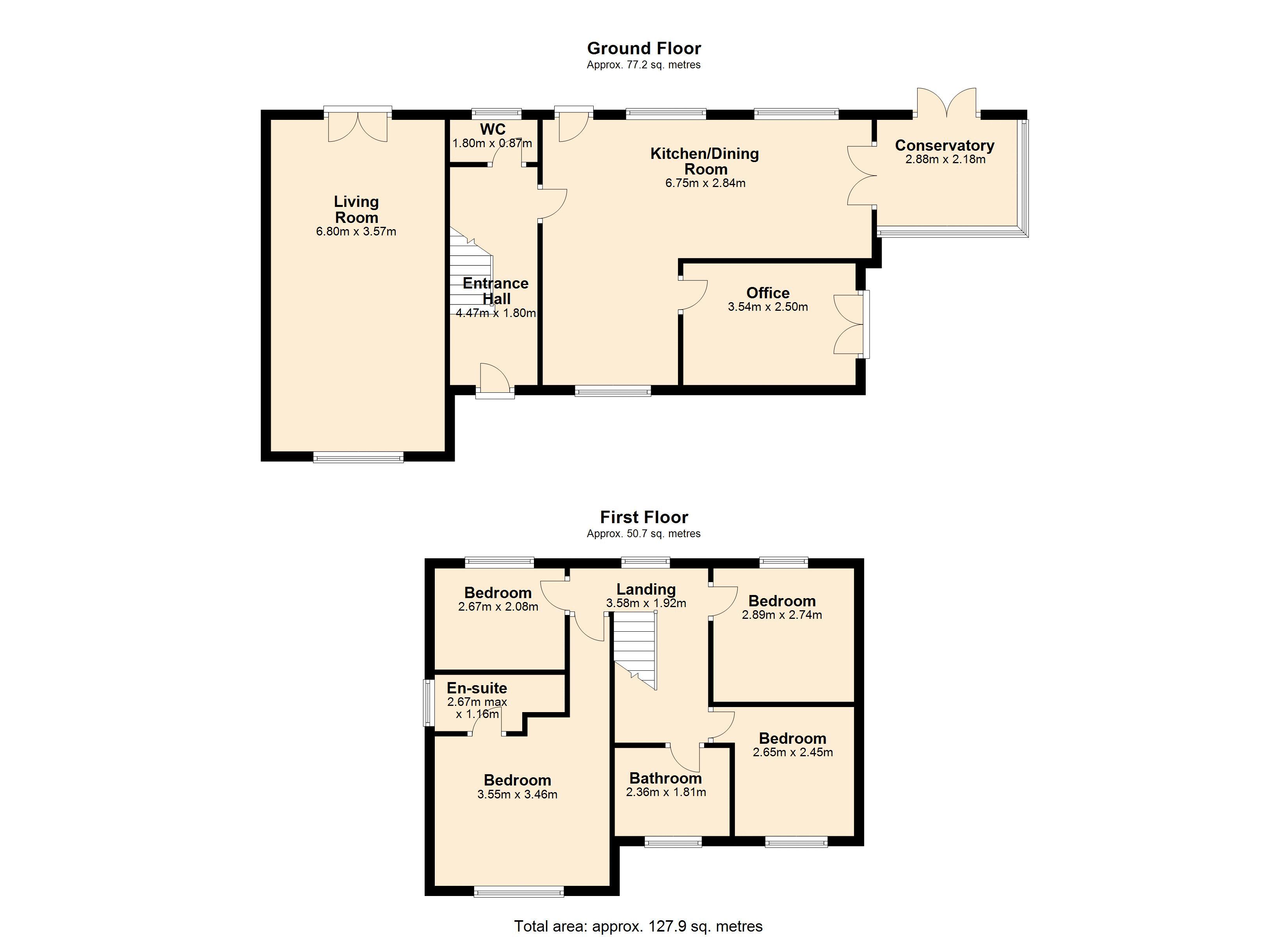4 Bedrooms Detached house for sale in Church Meadow, Unsworth, Bury BL9 | £ 385,000
Overview
| Price: | £ 385,000 |
|---|---|
| Contract type: | For Sale |
| Type: | Detached house |
| County: | Greater Manchester |
| Town: | Bury |
| Postcode: | BL9 |
| Address: | Church Meadow, Unsworth, Bury BL9 |
| Bathrooms: | 2 |
| Bedrooms: | 4 |
Property Description
Clive Anthony are pleased to offer for sale this extended four bedroomed detached family home set at the head of a cul-de-sac. Located on the highly sought after 'Church Meadows' development within Unsworth in Bury. Briefly comprising of an entrance hallway, open plan kitchen/diner, lounge/dining room, conservatory, office and ground floor w.C. To the first floor there are four bedrooms ( The main having an en-suite shower room) and a family bathroom. To the front there is the added benefit of a single garage and driveway for off road parking and to the side there is an enclosed garden with raised patio area. Properties in this location are selling fast and an early viewing is strongly recommended.
Ground Floor
The entrance doorway opens into the welcoming hallway which gives access to the lounge/dining room, open plan kitchen/diner and the ground floor w.C. The lounge/dining room is a good sized reception room which has a feature fireplace, double patio doors that lead to the outside and double glazed window with front views. There is ample room for lounge and dining room furniture. The open plan kitchen/diner has a range of matching wall and base units with co-ordinating work surfaces, 'Britannia' range cooker with double electric oven, four ring gas hob with central griddle and an extractor above. There is a wall mounted system boiler located behind one of the wall units and an integrated 'Neff' dishwasher, integrated ‘Neff’ microwave oven, space for a freestanding fridge/freezer, washing machine and an under counter dryer. The slate tiled flooring flows through into the dining area where there is ample room for a dining table with chairs. Doors from the kitchen/diner provide access to the conservatory and the office and a further doorway leads to the outside of the property. The conservatory has slate tiled flooring and all round double glazed windows with double doors that lead out to the patio and garden. The office is a fabulous space that could have a variety of uses, there are double doors that lead out to the patio and garden.
First Floor
The landing has a storage cupboard that houses the hot water tank and gives access to all four bedrooms and the family Bathroom. The master double bedroom has a range of fitted furniture, laminate wood flooring, double glazed window and a doorway providing access to the en-suite which comprises of a walk in shower enclosure, pedestal hand wash basin, low level w.C, chrome heated towel radiator and complimentary tiled walls. The second double bedroom has a double glazed window with rear views and allows space for freestanding furniture. The third double bedroom has a double glazed window with front views, laminate wood flooring and allows space for freestanding furniture. The fourth bedroom has a double glazed window with rear views. The bathroom comprises of a bath with shower attachment, plus an electric shower over the bath with glass shower screen, low level w.C, pedestal wash hand basin, chrome heated towel radiator and complimentary tiled walls and flooring.
Outside
To the front there is a large imprinted concrete driveway plus an attached garage (which has power and lighting) for off road parking as well as a well maintained lawned garden.
To the side there is a lawned garden and patio with raised decked area which is enclosed with fence panelling and to the rear there is a flagged patio which is enclosed by fence panelling.
Additional Information
The vendor informs us the property is Freehold (subject to solicitors confirmation)
The property is in Council Tax Band E
Gas central heating with radiators throughout which is controlled by ‘Hive’ and provided by the boiler which is located in the kitchen.
Please Note:
An extension was commissioned by the current owners of the property in 2003 and we are awaiting evidence confirming that the relevant building regulations/ planning approval is in place. Until we have the relevant document we advise you to engage the services of a qualified professional to establish if the required standard of works has been undertaken.
Property Location
Similar Properties
Detached house For Sale Bury Detached house For Sale BL9 Bury new homes for sale BL9 new homes for sale Flats for sale Bury Flats To Rent Bury Flats for sale BL9 Flats to Rent BL9 Bury estate agents BL9 estate agents



.png)











