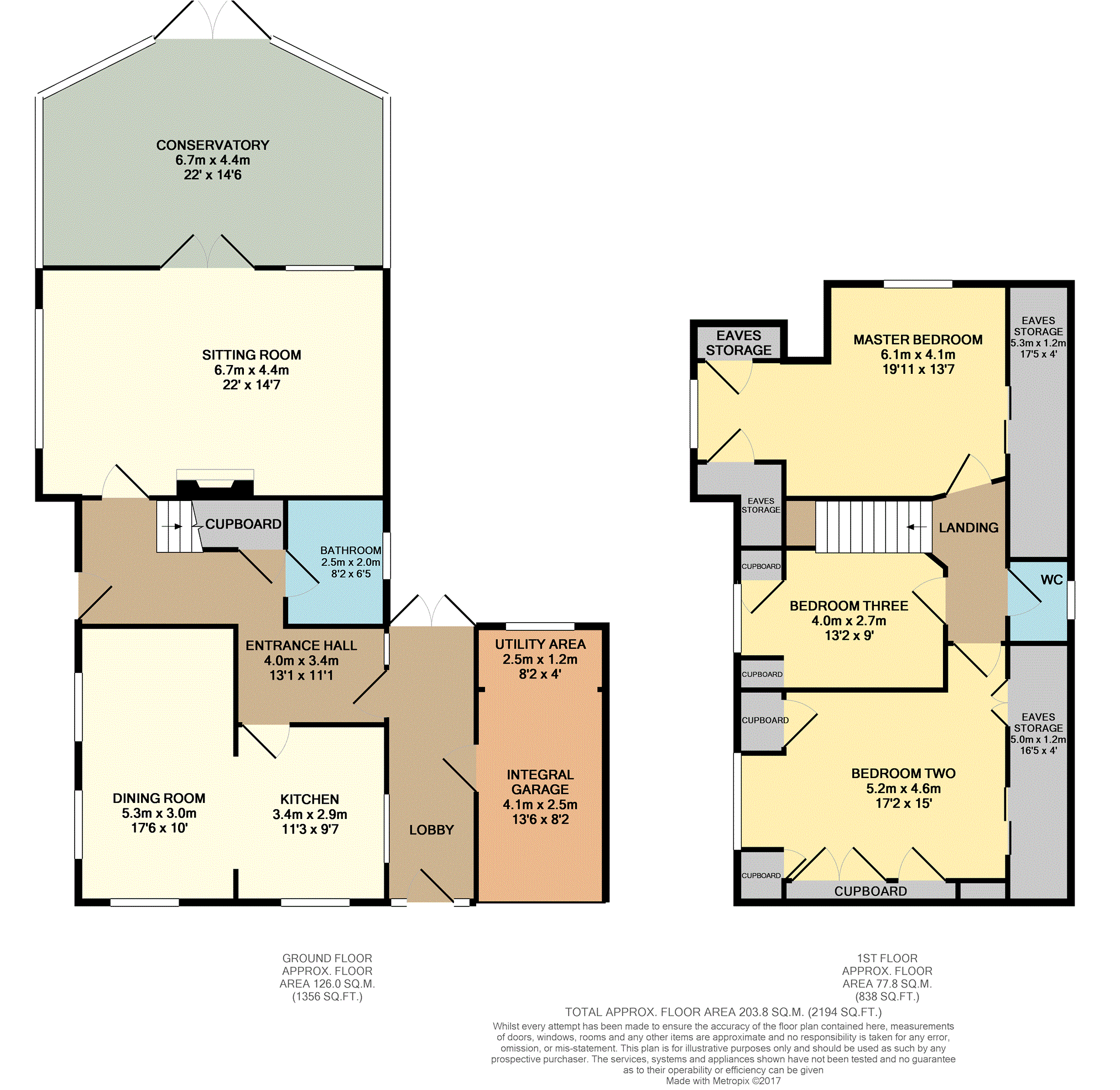3 Bedrooms Detached house for sale in Church Road, Aldingbourne PO20 | £ 650,000
Overview
| Price: | £ 650,000 |
|---|---|
| Contract type: | For Sale |
| Type: | Detached house |
| County: | West Sussex |
| Town: | Chichester |
| Postcode: | PO20 |
| Address: | Church Road, Aldingbourne PO20 |
| Bathrooms: | 1 |
| Bedrooms: | 3 |
Property Description
This is a rare opportunity to acquire a detached character property of generous proportion. This three double bedroom home is situated in this highly sought after semi-rural village of Aldingbourne, just a short drive away from the historic city centre of Chichester.
Set in beautifully maintained grounds that extend to approximately 0.4 acres, this desirable home has the potential for further development, if needed (subject to planning permission).
Boasting this magnificent village setting with exceptional views, the property comprises of: A welcoming entrance hallway with solid oak herringbone flooring that carries on throughout some of the main living areas. A large family sitting room with a dual aspect and an open fireplace.
The family dining room opens up into the country kitchen. Fitted with cream units, granite worktops and a Aga cooker. Further more on the ground floor is a modern bathroom and a superb family conservatory over looking the grounds.
Up on the first floor is a beautiful master bedroom with a dual aspect and bay dressing area. Two further double bedrooms with bay windows, eaves storage and cupboard space. A WC cloakroom completes the first floor layout.
To the side of the property is a lobby and an integral garage with a utility area. A driveway provides ample off-road parking and leads to garage.
The property benefits from an oil fired central heating with an additional back boiler and has a private sewage treatment system.
The garden is mainly laid to lawn and made up of several different spaces including two lawned areas divided by a brook which passes to the side of the property.
Further features include a children's summerhouse(complete with wood burning stove), a potting shed, and a small allotment area. The grounds have three separate small bridges joining each individual area together.
This is a must see property.
Entrance Hallway
A welcoming entrance hallway.
Under stairs cupboard housing the electric meter and fuse box.
Rear access timber framed stable door to the lobby.
Timber framed main front door, solid oak herringbone flooring and a radiator.
Sitting Room
22ft x 14ft 7"
A dual aspect sitting room with a open fireplace with brickwork surround.
Ceiling oak beams.
Single glazed lead windows, TV aerial point, carpeted and two radiators.
Dining Room
17ft 6" x 10ft
A dual aspect dining room that opens into the kitchen.
Single glazed lead windows, solid oak herringbone flooring and a radiator.
Kitchen
11ft 3" x 9ft 7"
A country style kitchen fitted with a Belfast sink, cream wall, base units and granite worktops.
Aga cooker and hob. The Aga cooker heats up the back boiler.
Space for a dishwasher.
The kitchen benefits from a separate utility area within the garage.
Single glazed lead windows and quarry floor tiles.
Conservatory
22ft x 14ft 6"
A magnificent conservatory that adds extra living space.
Wood panel walls and electric points.
UPVC double glazed French patio doors and windows.
Family Bathroom
8ft 2" x 6ft 5"
A white bathroom suite with feature wall tiles.
Bath with mains shower, WC and a hand basin.
Single glazed window, tiled flooring and a radiator.
Master Bedroom
19ft 11" x 13ft 7"
A grand master bedroom with a dual aspect and a dressing area.
Eaves storage and cupboard space.
Access to loft one via hatch.
Single glazed lead windows, TV aerial point, carpeted and a radiator.
Bedroom Two
17ft 2" x 15ft
A second double bedroom with a bay window, eaves storage and cupboard space.
Entrance panel to back boiler.
Access to loft two via hatch.
Single glazed lead window, carpeted and a radiator.
Bedroom Three
13ft 2" x 9ft
A third double bedroom with a bay window and storage cupboards.
Single glazed lead window, carpeted and a radiator.
Cloak Room
5ft 3" x 4ft
A white cloak room suite.
WC and hand basin.
Single glazed lead window, carpeted and a radiator.
Loft
Loft one via master bedroom. Storage space
Loft two via second bedroom. Storage space.
Lobby
13ft 6" x 5ft 8"
Side lobby. Front door entrance and side door into the main house.
Entrance into the garage and rear access to the garden.
Two timber framed stable doors, single glazed French doors and tiled flooring.
Integral Garage
13ft 6" x 8ft 2"
A single garage with mains power.
8ft 2" x 4ft
Utility area for further white goods and a sideboard.
Up and over door, side door into the lobby and a single glazed window.
Rear Garden
A spectacular rear garden that is mainly laid to lawn and made up of several different spaces including two lawned areas divided by a small pathway and a creek which passes to the side of the property.
To the rear is a play area with a children's summerhouse and access to a small allotment area and a wonderful potting shed.
The grounds have three separate small bridges joining each individual area together.
The grounds are stocked with mature shrubs, hedges, trees and seasonal plants.
Front Garden
Mainly laid to lawn with mature hedges.
Driveway
A gated driveway for several vehicles.
Access to the garage.
Property Location
Similar Properties
Detached house For Sale Chichester Detached house For Sale PO20 Chichester new homes for sale PO20 new homes for sale Flats for sale Chichester Flats To Rent Chichester Flats for sale PO20 Flats to Rent PO20 Chichester estate agents PO20 estate agents



.png)





