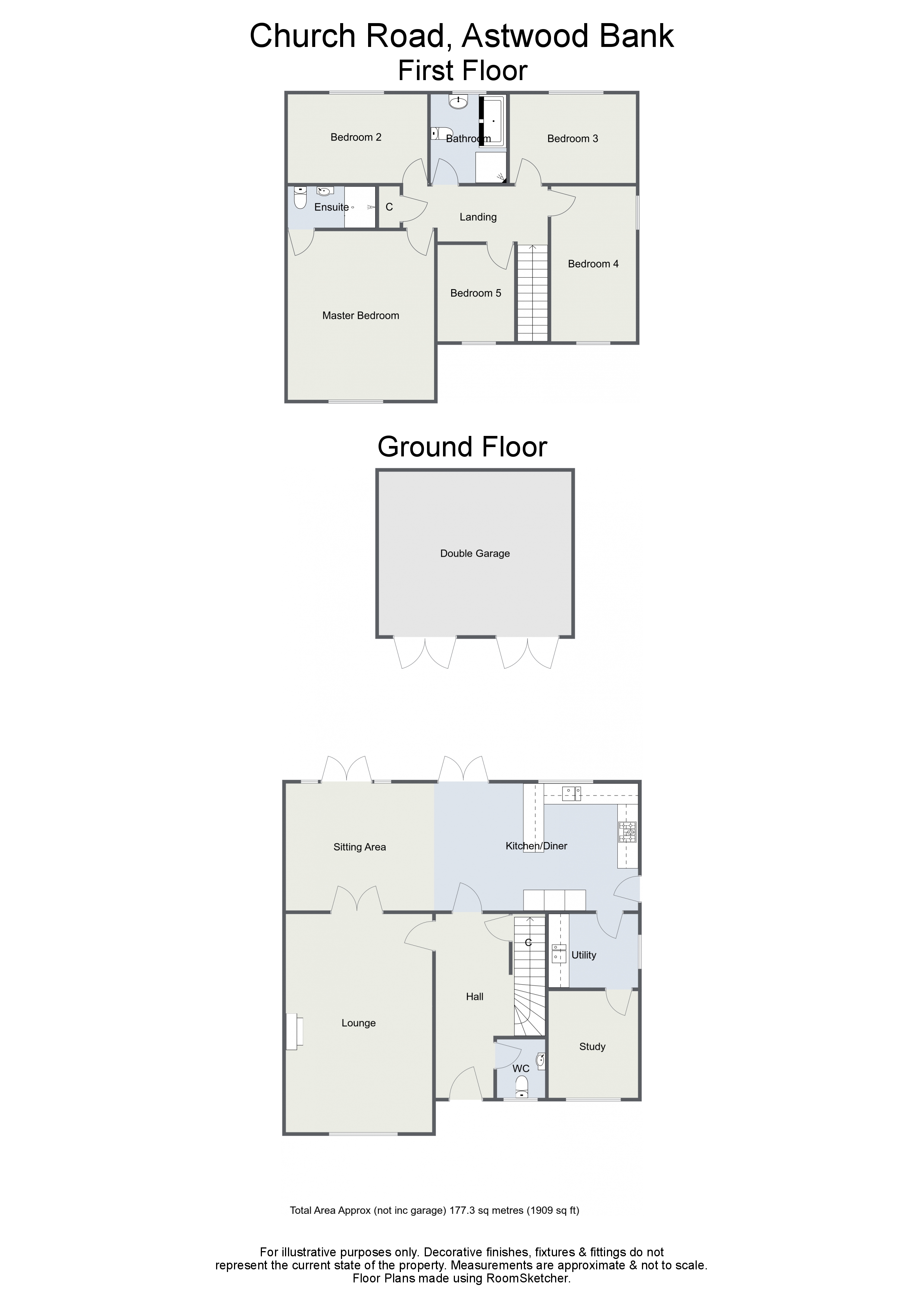5 Bedrooms Detached house for sale in Church Road, Astwood Bank, Redditch B96 | £ 490,000
Overview
| Price: | £ 490,000 |
|---|---|
| Contract type: | For Sale |
| Type: | Detached house |
| County: | Worcestershire |
| Town: | Redditch |
| Postcode: | B96 |
| Address: | Church Road, Astwood Bank, Redditch B96 |
| Bathrooms: | 2 |
| Bedrooms: | 5 |
Property Description
Summary: A beautifully presented five bedroom detached house, offered with a modern en suite to the master bedroom, an open plan kitchen/diner/family room, further reception room, study/play room and detached double garage, situated in the sought after village of Astwood Bank, Redditch.
Description: The accommodation, in brief, features:- Block Paved Driveway and Detached Double Garage, Hall, Downstairs WC, Lounge with Fireplace, Open Plan Modern Kitchen/Diner/Family Room with 2x French Doors to Rear Garden and Integrated Dishwasher, Wine Chiller, Fridge, Freezer, Double Oven, Gas Hob and Extractor, Utility Room, Study/Play Room, Stairs to First Floor Landing, Master Bedroom with Modern En Suite, Double Bedrooms Two, Three and Four, Bedroom Five and Main Bathroom with both Bath and separate Shower Enclosure.
Outside: Outside, the property enjoys a landscaped rear garden with a paved patio, decking, lawn with well stocked borders and fenced boundaries.
Location: Situated in the sought after village of Astwood Bank, the property benefits from having a number of local amenities, including Post Office, Pharmacy and a number of pubs/ restaurants all within walking distance. Along with an outstanding rated primary school, there are many nurseries and a good high school all within easy walking access. The village of Astwood Bank offers some stunning country walks, all just a stones throw away. In addition, the town of Redditch offers easy access to motorway links (M42, Jct 2&3) and there are good rail and bus links.
Room Dimensions:
Hall
Downstairs WC
Lounge: 20' 9" x 13' 11" (6.35m x 4.25m)
kitchen/diner/family room: 33' 1" x 12' 0" (10.10m x 3.68m)
Utility Room: 8' 6" x 6' 11" (2.60m x 2.12m)
Study: 10' 2" x 8' 6" (3.10m x 2.60m)
Garage: 18' 4" x 15' 7" (5.60m x 4.75m)
Stairs To First Floor Landing
Master Bedroom: 16' 0" x 13' 11" (4.90m x 4.25m)
En Suite: 8' 4" x 3' 11" (2.55m x 1.20m)
Bedroom Two: 13' 1" x 8' 5" (4.00m x 2.58m)
Bedroom Three: 11' 11" x 8' 4" (3.65m x 2.55m)
Bedroom Four: 14' 9" x 8' 1" (4.50m x 2.48m)
Bedroom Five: 9' 2" x 7' 3" (2.80m x 2.22m)
Bathroom: 8' 5" x 7' 2" (2.58m x 2.20m)
Property Location
Similar Properties
Detached house For Sale Redditch Detached house For Sale B96 Redditch new homes for sale B96 new homes for sale Flats for sale Redditch Flats To Rent Redditch Flats for sale B96 Flats to Rent B96 Redditch estate agents B96 estate agents



.png)











