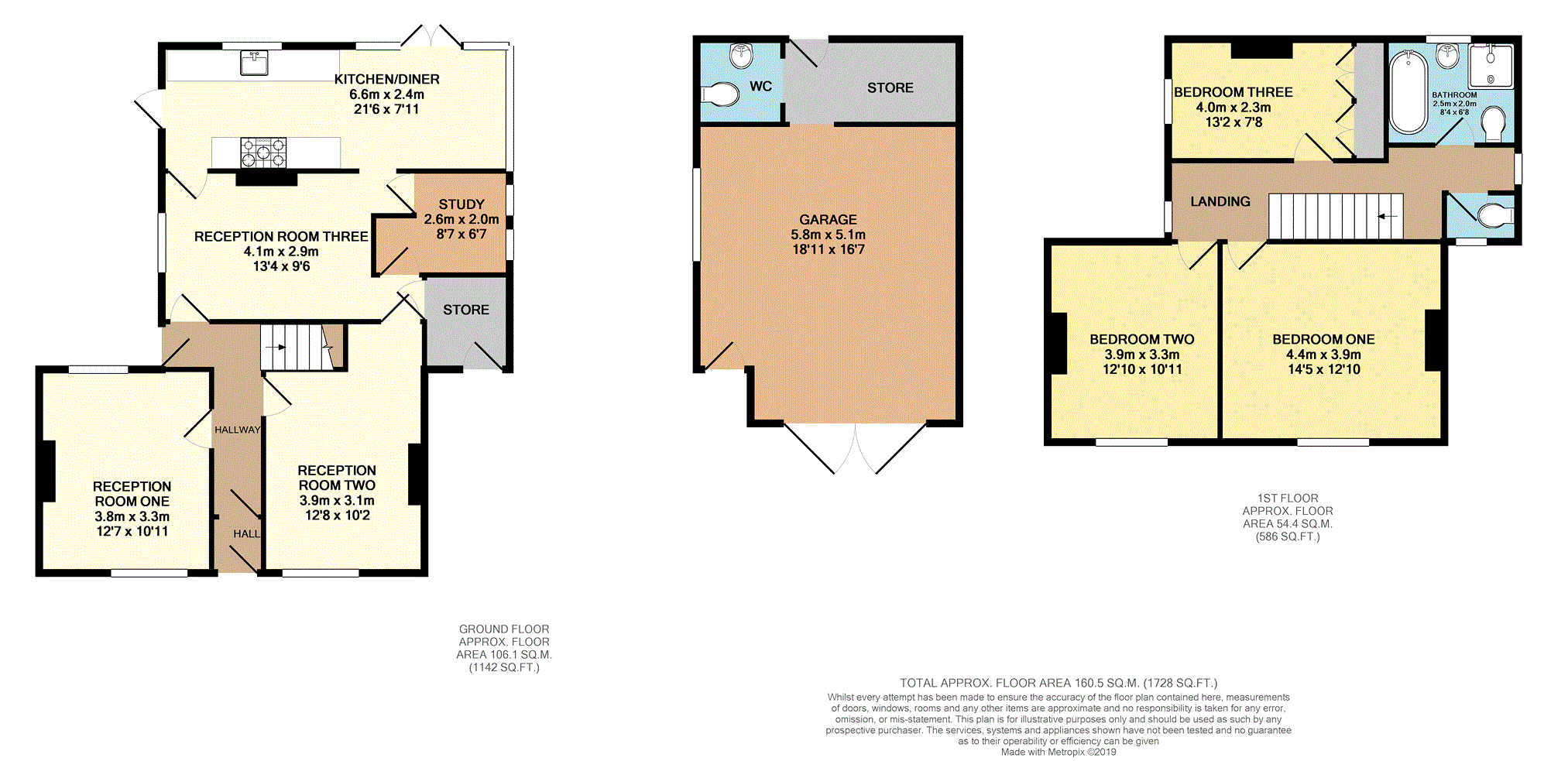3 Bedrooms Detached house for sale in Church Road, Birmingham B31 | £ 500,000
Overview
| Price: | £ 500,000 |
|---|---|
| Contract type: | For Sale |
| Type: | Detached house |
| County: | West Midlands |
| Town: | Birmingham |
| Postcode: | B31 |
| Address: | Church Road, Birmingham B31 |
| Bathrooms: | 1 |
| Bedrooms: | 3 |
Property Description
Beautifully presented and deceptively spacious this grade II listed three bedroom bedroom detached cottage is situated in a Conservation area, within easy access to local train stations, Queen Elizabeth Hospital, University of Birmingham, local schools amenities and transport links into Birmingham City Centre and south into Worcestershire
The grounds of the property comrirses of; Large driveway to side with deatched garage/workshop, and large rear garden with patio area, lawn, planting areas and pond.
The Cottage which has been extended internally has, entrance hallway, three reception rooms, Kitchen/Diner, Study, three double bedrooms and first floor bathroom with seperate W.C.
Also benefiting from having double glazed Oak windows, log burner and gas central heating.
Entrance Hall
Door to hallway.
Hallway
Radiator, Oak flooring, stairs to first floor bathroom and doors to receptions rooms and rear garden.
Reception Room One
12'7 x 10'11 into alcove
Double glazed Oak windows to front and rear elevations, radiator, Oak flooring and gas fire and surround.
Reception Room Two
12'8 x 10'2 into alcove
Double glazed Oak window to front elevation, radiator, multi fuel burner, Oak flooring and door to reception room three.
Reception Room Three
13'4 x 9'6
Double glazed Oak window to side elevation, radiator, Oak flooring, doorway to Kitchen/Diner and doors to Study and store room.
Study
8'7 max x 6'7
Two double glazed Oak windows to side elevation, radiator and Oak flooring.
Kitchen/Diner
21'6 x 7'11 max
Double glazed Oak windows to side and rear elevations, two radiators, wall and base cupboards with granite work surfaces over, Belfast sink basin with mixer tap, integrated dishwasher and tiled to flooring and splash backs. Double glazed Oak French doors to rear garden and door to side.
First Floor Landing
Double glazed Oak windows to side elevations, radiator, carpeted flooring and doors to bedrooms, bathroom and W.C.
Bedroom One
14'5 into alcove x 12'10
Double glazed Oak window to front elevation, radiator, carpeted flooring and feature fireplace.
Bedroom Two
12'10 x 10'11 into alcove
Double glazed Oak window to front elevation, radiator, carpeted flooring and feature fireplace.
Bedroom Three
13'2 into wardrobes x 7'8 into alcove
Double glazed Oak window to side elevation, radiator, carpeted flooring and fitted wardrobes.
Bathroom
8'4 x 6'8
Double glazed Oak window to rear elevation, radiator, free standing bath tub, rain fall shower cubicle, hand sink basin, W.C, tiled to splash backs and laminate flooring.
W.C.
Double glazed oak window to front elevation, radiator, W.C and laminate flooring.
Garage
18'11 x 16'7
Single glazed window to side elevation, double doors to front driveway and doorway to workshop with W.C.
Property Location
Similar Properties
Detached house For Sale Birmingham Detached house For Sale B31 Birmingham new homes for sale B31 new homes for sale Flats for sale Birmingham Flats To Rent Birmingham Flats for sale B31 Flats to Rent B31 Birmingham estate agents B31 estate agents



.png)











