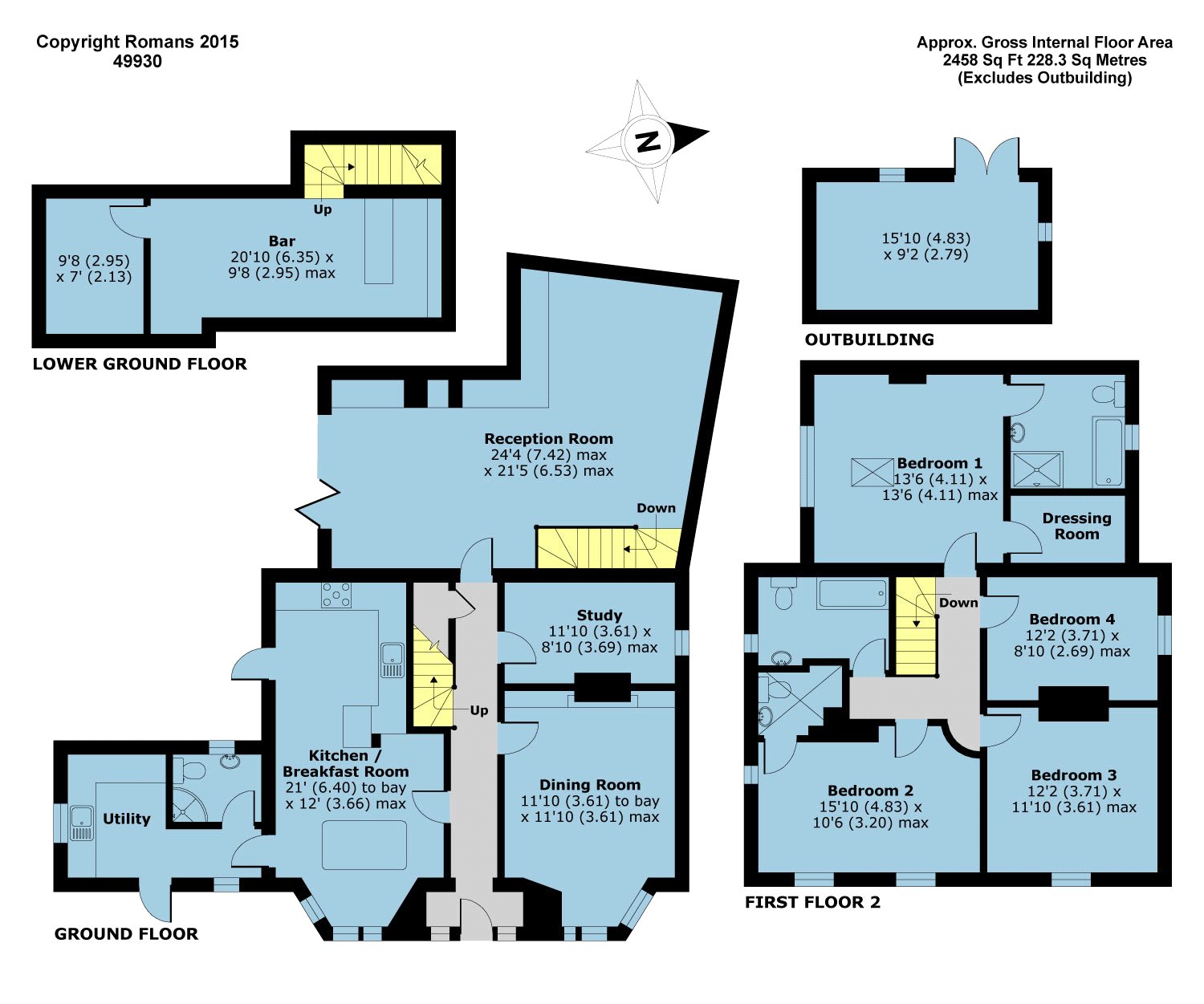4 Bedrooms Detached house for sale in Church Road, Farley Hill, Reading RG7 | £ 627,000
Overview
| Price: | £ 627,000 |
|---|---|
| Contract type: | For Sale |
| Type: | Detached house |
| County: | Berkshire |
| Town: | Reading |
| Postcode: | RG7 |
| Address: | Church Road, Farley Hill, Reading RG7 |
| Bathrooms: | 0 |
| Bedrooms: | 4 |
Property Description
Buying this property with a Home for Life Plan discount.
This property is offered at a reduced price for people aged over 60 through Homewise's Home for Life Plan. Through the Home for Life Plan, anyone aged over sixty can purchase a lifetime lease on this property which discounts the price from its full market value. The size of the discount you are entitled to depends on your age, personal circumstances and property criteria and could be anywhere between 8.5% and 59% from the property’s full market value. The above price is for guidance only. It’s based on our average discount and would be the estimated price payable by a 69-year-old single male. As such, the price you would pay could be higher or lower than this figure.
For more information or a personalised quote, just give us a call. Alternatively, if you are under 60 or would like to purchase this property without a Home for Life Plan at its full market price of £950,000, please contact Romans.
Property description
Fox & Hounds House was originally the Fox & Hounds Public House which was converted by the previous owners into a residential dwelling. Since then, the current owners have completely refurbished the property and extended it using up to date technology and state of the art furnishings throughout. The property has Control4 throughout the house, which operates all the electrical appliances, such as TVs, electric gates, lights and blinds. The property is finished to the highest possible standard throughout and situated in the ever popular rural village of Farley Hill, with stunning views over three counties.
Attractive tiled flooring flows throughout the ground floor and in the entrance hallway there is an oak staircase leading to the first floor and doors leading to a playroom at the front with a bay window. Behind this there is a study/bedroom 5, and access to the kitchen/breakfast room, which is beautifully appointed and has its own built-in indoor barbeque and central island with oak work surfaces. To the other side of the kitchen there is a downstairs shower room and a utility room, which gives access to the front garden. The kitchen also has doors leading to the raised decking area which surrounds the outside of the property.
To the rear of the property there is an extended lounge which has bi-folding doors opening onto the decking area and benefiting from beautiful views over the fields behind. There is also an open fireplace and access to the cellar, which is currently fitted out as a bar, and a storage room which is used for all the communications for the property.
To the first floor, there is a main bedroom which has a feature window overlooking the fields to the rear of the property, as well as a walk-in dressing room and a beautifully appointed en suite with a rainmaker showerhead, heated mirrors, TV, and Villeroy & Boch Jacuzzi bath. There are two further double bedrooms and a guest bedroom with an en suite wet room.
To the front of the property there is a large shingle driveway area enclosed by wooden fencing and electric wooden gates, and a summerhouse, which is being used as storage for bikes. There is also a walkway around the side of the house providing access to the rear garden.
The rear garden has artificial turf and a small flower border enclosed by wooden fencing. The main feature of the garden is the raised decking area which wraps around the outside of the house and can be accessed from both the kitchen and the lounge. This is a fantastic entertaining area and offers beautiful views over the fields behind. The decking area has storage underneath and there is a TV point outside, as well as music points and lighting.
Being an old public house, there are many character features to the property and the vendors have done an unbelievable job in modernising it and turning it into a fantastic family home.
The property is ideally situated giving access to both the M3 and M4 motorways as well as Wokingham and Reading town centres. Wokingham mainline railway station has links to Reading, London Waterloo and Gatwick Airport. There are also excellent state and private schools nearby, making this an ideal rural retreat and family home.
The information provided about this property does not constitute or form part of an offer or contract, nor may be it be regarded as representations. All interested parties must verify accuracy and your solicitor must verify tenure/lease information, fixtures & fittings and, where the property has been extended/converted, planning/building regulation consents. All dimensions are approximate and quoted for guidance only as are floor plans which are not to scale and their accuracy cannot be confirmed. Reference to appliances and/or services does not imply that they are necessarily in working order or fit for the purpose. Suitable as a retirement home.
Property Location
Similar Properties
Detached house For Sale Reading Detached house For Sale RG7 Reading new homes for sale RG7 new homes for sale Flats for sale Reading Flats To Rent Reading Flats for sale RG7 Flats to Rent RG7 Reading estate agents RG7 estate agents



.png)











