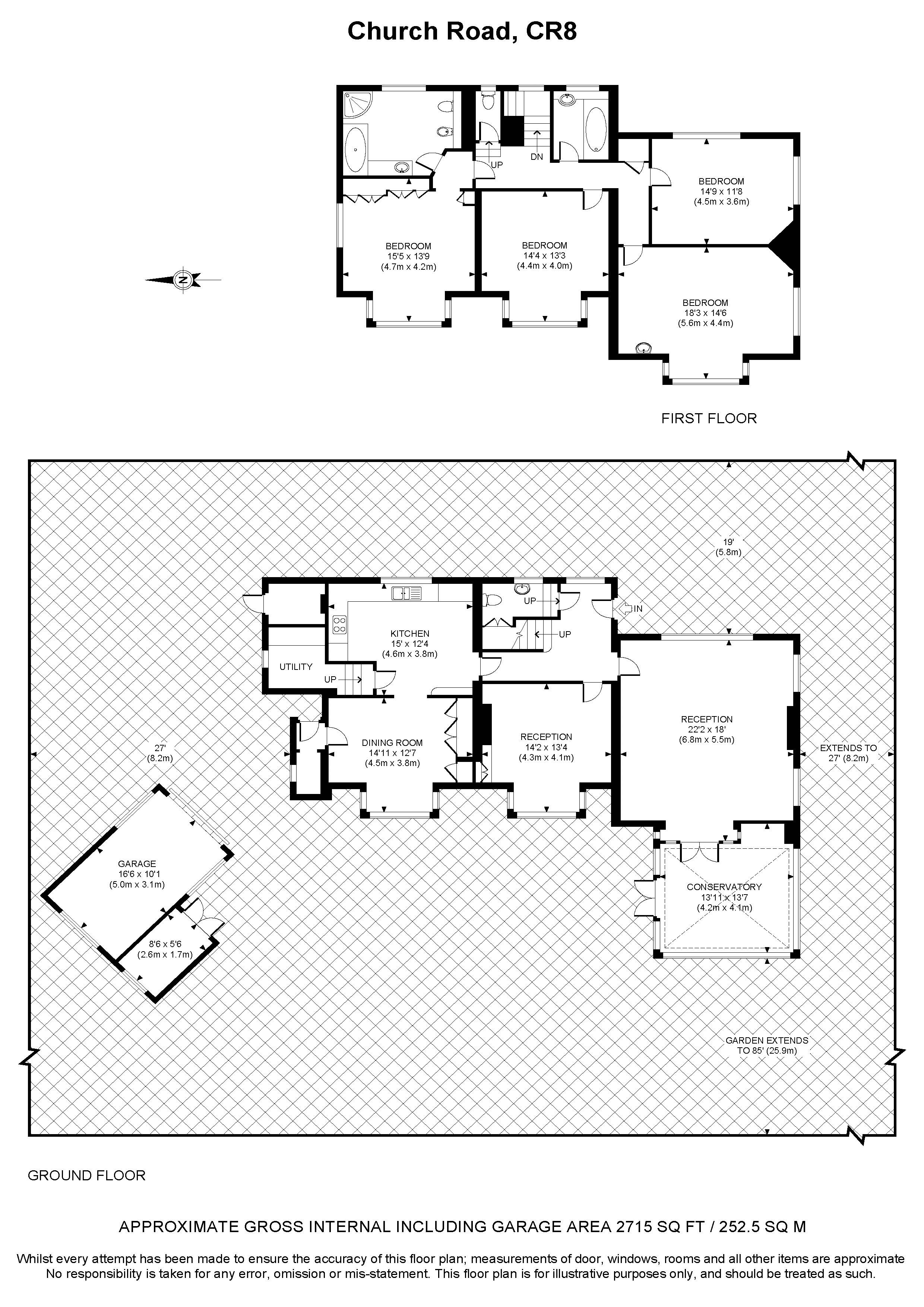4 Bedrooms Detached house for sale in Church Road, Kenley CR8 | £ 975,000
Overview
| Price: | £ 975,000 |
|---|---|
| Contract type: | For Sale |
| Type: | Detached house |
| County: | London |
| Town: | Kenley |
| Postcode: | CR8 |
| Address: | Church Road, Kenley CR8 |
| Bathrooms: | 3 |
| Bedrooms: | 4 |
Property Description
Desirable location- Choices are delighted to offer this, four bedroom detached house situated on a generous sized plot which has potential for development (stpp). Located in a quiet, sought after area of Kenley it offers the convenience of being just a five minute walk to Kenley train station which has direct links into London. Within close proximity is a range of outstanding schools including Harris Primary and Riddlesdown Collegiate as well as Kenley Aerodrome offering wide open spaces and play parks, both proving perfect for those with Children.
The property is well-presented throughout and is the ideal purchase for a family needing both their space and privacy. The ground floor offers a light entrance hall with cloakroom, three separate reception rooms comprising of; a large living room, study and a spacious dining room with bay window which sits open to the fitted kitchen with integrated appliances. This floor also presents a utility room and conservatory with double doors providing access into the garden. The first floor offers a split level WC, white suite bathroom, four generously sized bedrooms, with the master bedroom benefiting from fitted wardrobes and access to an en-suite bathroom. Outside boasts a driveway to the front with space for several cars, an extensive rear garden and a detached garage with a storage room to the side. This would be a great family home, or for a developer looking for their next investment. For more information and to book a viewing on this fantastic property call our dedicated sales team today. EPC Rating tbc.
*Four bedroom detached house
*Three reception rooms & conservatory
*En-suite to master bedroom
*Garage & driveway
*Extensive rear garden
*Great family home
*Large plot ideal for development (stpp)
*Five minute walk to Kenley train station
*Near to outstanding schools
*Buyers Commission May Be Required
Entrance Hall
Double glazed window to front. Stairs rising to the first floor. Doors to:
Cloakroom
Double glazed window to front. Electric radiator. Low level WC. Pedestal wash basin.
Reception (22' 2'' x 18' 0'' (6.75m x 5.48m))
Double glazed french doors to rear conservatory. Double glazed window to front and side. Feature fireplace. TV aerial socket. Telephone point. Radiator. Coving.
Conservatory (13' 11'' x 13' 7'' (4.24m x 4.14m))
White UPVC double glazed. Double glazed patio doors to side. Brick base. Wood laminate flooring. Electric heating.
Reception 2 (14' 2'' x 13' 4'' (4.31m x 4.06m))
Double glazed bay window to rear. Radiator. Coving.
Kitchen (15' 0'' x 12' 4'' (4.57m x 3.76m))
Double glazed window to front. Fitted with a range of wall and base level units with complementary work surfaces. Breakfast bar. Stainless steel double sink/drainer unit. Built in double electric oven and hob. Extractor hood. Integrated dishwasher and fridge. Part tiled walls. Vinyl. Stairs down to;
Utility Room (5' 9'' x 6' 7'' (1.75m x 2.01m))
Double glazed window side. Space for fridge/freezer, washing machine and tumble dryer.
Dining Room (14' 11'' x 12' 7'' (4.54m x 3.83m))
Double glazed bay window to rear. Radiator. Wood parque flooring. Picture rail. Side access to boot room.
First Floor Landing
Double glazed window to front. Airing cupboard.
Bedroom One (15' 5'' x 13' 9'' (4.70m x 4.19m))
Double glazed bay window to side and rear. Radiator. Three built in double wardrobes. Picture rail.
En-Suite (12' 3'' x 9' 9'' (3.73m x 2.97m))
Double glazed window to front. Fitted with a coloured suite comprising; low level WC, bidet, shower cubicle and panel enclosed bath with shower attachment. Extractor fan. Part tiled walls. Radiator. Vinyl.
Bedroom Two (18' 2'' x 14' 6'' (5.53m x 4.42m))
Double glazed bay window to side and rear. Radiator. Pedestal wash basin. Picture rail. Coving.
Bedroom Three (14' 9'' x 11' 8'' (4.49m x 3.55m))
Double glazed window to front and side. Radiator. Picture rail. Coving. Feature fireplace.
Bedroom Four (14' 4'' x 13' 3'' (4.37m x 4.04m))
Double glazed bay window to rear. Radiator. Picture rail.
WC
Double glazed window to front.
Bathroom (7' 0'' x 5' 2'' (2.13m x 1.57m))
Double glazed window to front. Heated towel rail. Fitted with a white suite comprising; panel enclosed bath with shower over and vanity wash basin unit. Extractor fan. Shaver point. Part tiled walls.
Front Garden
Driveway with parking for several cars. Flower/shrub borders. Outside light.
Rear Garden
Mainly laid to lawn. Flower/shrub borders. Mature trees. Patio area. Outside light and tap. Enclosed by fencing.
Garage (16' 6'' x 10' 1'' (5.03m x 3.07m))
Single garage. Up and over door. Power and light. Attached shed.
Tenure (Freehold)
Buyers Commission May Be Required*
*Full details available upon request
Property Location
Similar Properties
Detached house For Sale Kenley Detached house For Sale CR8 Kenley new homes for sale CR8 new homes for sale Flats for sale Kenley Flats To Rent Kenley Flats for sale CR8 Flats to Rent CR8 Kenley estate agents CR8 estate agents



.png)











