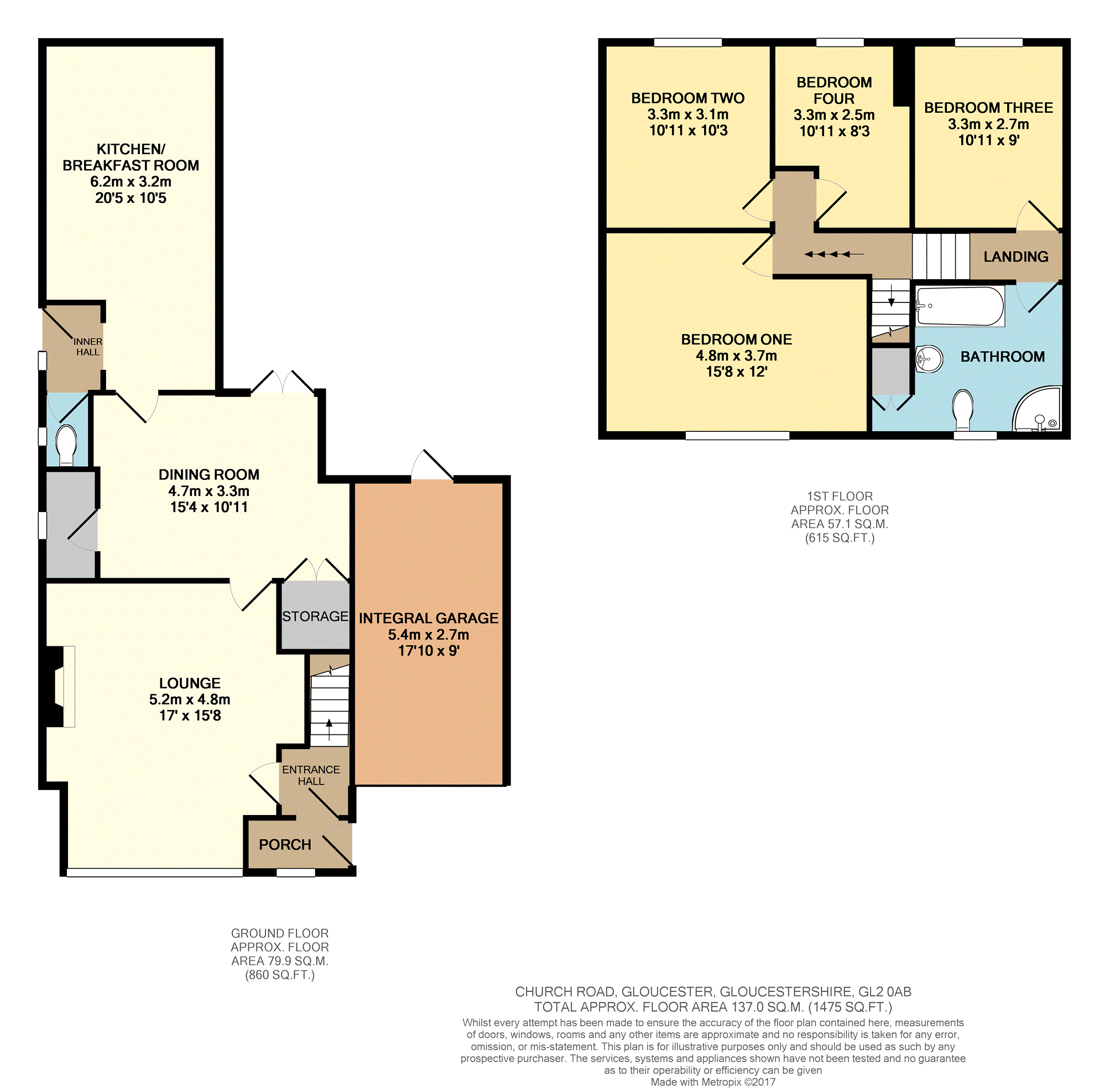4 Bedrooms Detached house for sale in Church Road, Longlevens, Gloucester GL2 | £ 410,000
Overview
| Price: | £ 410,000 |
|---|---|
| Contract type: | For Sale |
| Type: | Detached house |
| County: | Gloucestershire |
| Town: | Gloucester |
| Postcode: | GL2 |
| Address: | Church Road, Longlevens, Gloucester GL2 |
| Bathrooms: | 1 |
| Bedrooms: | 4 |
Property Description
*** A substantial detached family home in the heart of longlevens ***
This extended property benefits from four double bedrooms, a porch, entrance hall, 17' front facing lounge, 15'4 dining room with storage cupboards off, 20'5 kitchen / breakfast room which overlooks the rear garden, downstairs cloakroom and an upstairs family bathroom (floor plan available).
The driveway to the front is bloc paved and shingle laid and provides parking for four to five cars.
The garage is integral with double doors to the front. Internally, power and lighting have been fitted along with a personal door to the rear garden.
To the rear is a sizable lawned rear garden with a large patio area. A gated side access provides a second access point through from the rear to the front.
The property is positioned with three great schools on the doorstep - Sir Thomas Rich's grammar school and both Longlevens infant and junior schools. Local amenities include the doctors surgery, chemist, butchers, various convenience shops, three local pubs and laundrette, amongst others.
The M5 Motorway junction is within three miles providing access to Bristol and Birmingham, with Cheltenham being 8 miles away.
Entrance
UPVC double glazed door to the porch.
Porch
UPVC double glazed window to thee front. Parquet flooring. Wooden door with stained glass window into the entrance hall.
Entrance Hall
Oak flooring. Radiator. Stairs to the first floor. Door to the lounge.
Lounge
17' x 15'8
UPVC double glazed window to the front. Radiator. Oak flooring. Gas fire with marble hearth and surround with wooden mantle over. TV point. Picture rail. Door to the dining room.
Dining Room
15'4 x 10'11
UPVC double glazed French doors to the rear. Radiator. Oak flooring. Picture rail. Doors to the understairs storage cupboard, storage cupboard and kitchen / breakfast room.
Kitchen / Breakfast
20'5 x 10'5
UPVC double glazed windows to the side and rear. Radiator. Tiled floor and part-tiled walls. A range of eye and base level storage units with wooden worktop surfaces over. Belfast sink with mixer tap over. Space for a range-style cooker with gas and electric points. Stainless steel extractor hood over. Plumbing for a washing machine and dishwasher. Further appliance space. Wall mounted combination boiler. Downlighters. Doorway to the inner hall.
Inner Hall
4'11 x 3'2
UPVC double glazed door to the side. Tiled floor. Door to the downstairs cloakroom.
Downstairs Cloakroom
UPVC double glazed window to the side. Radiator. Tiled floor. Low level W.C.
Landing
Split level. UPVC double glazed window to the side. Radiator. Doors to all rooms.
Bedroom One
15'6 x 12'
UPVC double glazed window to the front. Radiator.
Bedroom Two
10'11 x 10'3
UPVC double glazed window to the rear. Radiator.
Bedroom Three
10'11 x 9'
UPVC double glazed window to the rear. Radiator. Wooden laminate flooring.
Bedroom Four
10'11 x 7'7
UPVC double glazed window to the rear. Radiator.
Bathroom
UPVC double glazed window to the front. Radiator. Exposed floorboards. Panelled bath with hot and cold taps over. Tiled corner shower cubicle with electric shower over. Pedestal wash hand basin with hot and cold taps over. Extractor fan. Linen cupboard. Shaver point.
Rear Garden
Mainly laid to lawn Patio. Fence and hedge enclosed. Shed. Personal door to the garage. Gated side access.
Driveway
Fenced enclosed. Bloc paved and shingle laid. Parking for four to five cars.
Garage
Double doors to the front. Personal door to the rear. Power and lighting.
Property Location
Similar Properties
Detached house For Sale Gloucester Detached house For Sale GL2 Gloucester new homes for sale GL2 new homes for sale Flats for sale Gloucester Flats To Rent Gloucester Flats for sale GL2 Flats to Rent GL2 Gloucester estate agents GL2 estate agents



.png)











