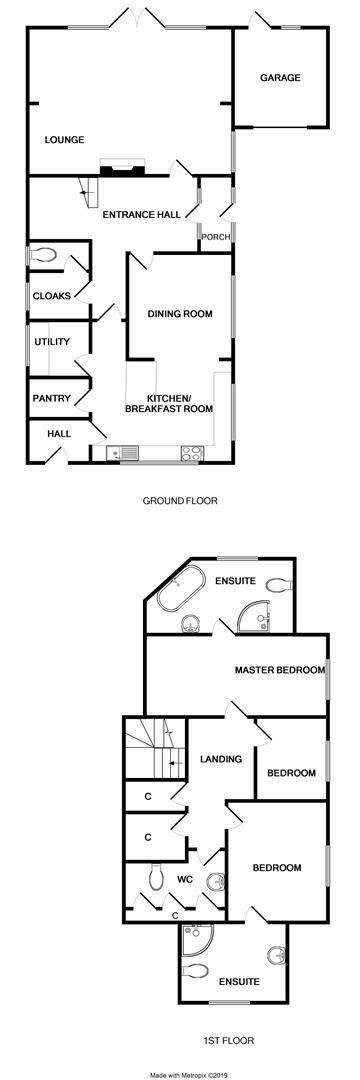3 Bedrooms Detached house for sale in Church Road, Thornton Hough, Wirral CH63 | £ 545,000
Overview
| Price: | £ 545,000 |
|---|---|
| Contract type: | For Sale |
| Type: | Detached house |
| County: | Cheshire |
| Town: | Wirral |
| Postcode: | CH63 |
| Address: | Church Road, Thornton Hough, Wirral CH63 |
| Bathrooms: | 3 |
| Bedrooms: | 3 |
Property Description
*Beautifully Presented Property In The Heart Of Thornton Hough - Bursting With History, Character & Charm*
Andrews Estates Neston are incredibly excited to offer to the market for sale 'The Old Power House' a meticulously presented, bright spacious and versatile three bedroom, three bathroom detached house 'ideally situated in the heart of the picturesque, historic village of Thornton Hough. A short walk/drive from excellent local amenities, fantastic schools including Thornton Hough Primary School central to the village, good transport links, excellent walking routes, two picturesque churches, a village green and a post office. The property has undergone an impressive scheme of improvements over recent years by the current vendors and is an absolute credit to them retaining its period features and a sense of character that gives this property its homely, traditional feel. The Old Power House used to be the power house to Thornton House.
In brief the property layout comprises; Porch leading to a spacious and inviting entrance hallway with Oak Parquet flooring, open plan lounge, a stunning refitted kitchen/breakfast room with opening to
dining room. There is also a rear hall, cloak room with WC and a pantry. To the first floor there are three well-proportioned bedrooms, two benefitting from spacious ensuites and an immaculate family bathroom.
Externally, to the front of the property there is a large tarmac driveway providing ample off road parking accessed via double wrought iron gates, laid to lawn section with well stocked border comprising established shrubs, trees and flower beds, large sandstone wall boundary to the left and fenced boundaries to the right, garage access via up and over door. To the rear of the property there is a sunny, paved courtyard offering a high degree of privacy, fenced boundaries and well stocked borders.
Early viewing is highly advised as this is a rare opportunity to acquire a freehold property in Thornton Hough Village
Porch
Upvc front door into porch, windows to front aspect, tiled flooring, inset spot lights, further door into entrance hall.
Entrance Hallway (4.94 x 3.02 (16'2" x 9'10"))
A most welcoming spacious entrance hall comprising oak parquet flooring, tubular central heating radiator, stair case to first floor, understair storage cupboard, doors leading into;
Lounge (7.92 x 6.64 (25'11" x 21'9"))
An open plan lounge flooding with natural light with double doors to rear, windows to rear and side aspect, oak parquet flooring, three central heating radiators, multifuel burning stove with exposed brick and oak beam mantle.
Kitchen/Breakfast Room (5.19 x 3.40 (17'0" x 11'1"))
A beautifully re-fitted bright kitchen comprising; a range of well-appointed wall and base units with granite work surfaces incorporating sink and drainer with mixer tap, integrated neff induction hob and neff double oven, neff dishwasher, integrated fridge and microwave, breakfast bar with granite worktops with pendants over, space for bar stools with integrated wine cooler, under counter spot lights, tiled flooring, windows to front and side aspect, bench window seat, opening to dining room;
Dining Room (4.87 x 3.72 (15'11" x 12'2"))
Window to front elevation, central heating radiator, oak parquet flooring, exposed character supporting beam.
Rear Hall
Upvc door to rear elevation, central heating radiator, alarm controls, wall mounted combination boiler.
Utility Room (2.99 x 1.76 (9'9" x 5'9"))
Window to rear aspect, central heating radiator, base units with granite work tops incorporating belfast sink with taps, range of further storage cupboards, space and plumbing for washing machine and tumble dryer.
Cloaks/Wc
Window to rear elevation, oak parquet flooirng, wash hand basin with taps, part tiled, central heating radiator, door to WC with window to rear aspect and toilet.
Landing
Window to rear elevation, central heating radiator, inset spot lights, two spacious storage cupboards, doors leading to;
Master Bedroom (5.70 x 3.87 (18'8" x 12'8"))
Window to front elevation, central heating radiator, inset spot lights, door into ensuite;
Ensuite (5.58 x 3.91 (18'3" x 12'9"))
A bright and spacious bathroom comprising; WC, wash hand basin with mixer tap, shower cubicle with thermostatic shower and jets, heated towel rail, under floor heating, inset spot lights, bath with mixer tap, window to side elevation.
Bedroom 2 (4.85 x 3.52 (15'10" x 11'6"))
Window to front elevation, central heating radiator, inset spot lights, door into ensuite;
Ensuite
Comprising corner shower cubicle with thermostatic shower, vanuty unit with wash hand basin and mixer tap, WC, tiled floor with underfloor heating, inset spot lights, eaves storage, window to side aspect.
Bedroom 3 (2.96 x 2.27 (9'8" x 7'5"))
Window to front aspect, central heating radiator.
Wc
Comprising WC, vanity unit incorporating wash hand basin with mixer tap, part tiled walls, tiled flooring, fitted storage cupboards, inset spot lights and central heating radiator.
Garage
Accessed via up and over door, lighting and power, pedestrian door and window to rear.
Property Location
Similar Properties
Detached house For Sale Wirral Detached house For Sale CH63 Wirral new homes for sale CH63 new homes for sale Flats for sale Wirral Flats To Rent Wirral Flats for sale CH63 Flats to Rent CH63 Wirral estate agents CH63 estate agents



.png)











