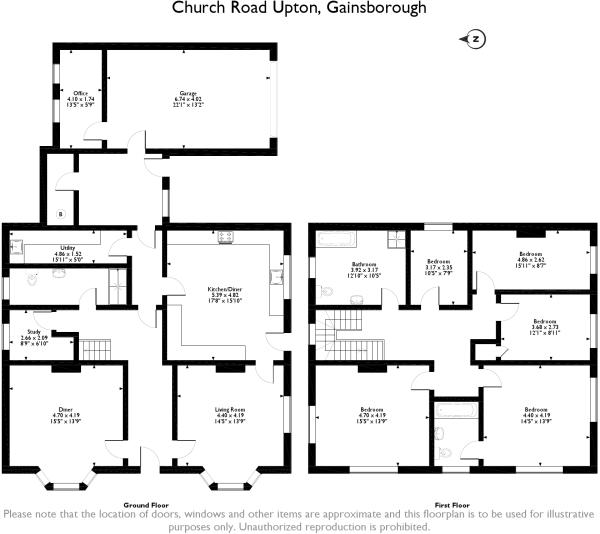5 Bedrooms Detached house for sale in Church Road, Upton, Gainsborough DN21 | £ 469,950
Overview
| Price: | £ 469,950 |
|---|---|
| Contract type: | For Sale |
| Type: | Detached house |
| County: | Lincolnshire |
| Town: | Gainsborough |
| Postcode: | DN21 |
| Address: | Church Road, Upton, Gainsborough DN21 |
| Bathrooms: | 3 |
| Bedrooms: | 5 |
Property Description
Superb detached family home on fringe of the village- approx 3,000sq ft set in a generous plot - 5 bedrooms- 2 reception rooms- snug/study- very well appointed dining kitchen with fitted appliances and granite worktops- viewing essential- no chain
This property is a substantial Victorian residence which was originally built in the mid 19th Century. It has undergone extensive refurbishment to a high standard and now offers modern comforts whilst retaining some interesting period features. It has the added benefit of being offered for sale with no ongoing chain.
Accommodation
In more detail the property comprises:
Side entrance into a boot room/inner hallway with tiled flooring.
Boiler & Storage Room
Internal doors lead to a large single garage with a further tiled room at the rear with two frosted double glazed windows which could be used as a study.
Utility
Cream wall and base units, single stainless steel sink/drainer and plumbing for a washing machine.
Kitchen
Fitted with a vast range of contemporary cream units with soft closing doors and drawers, granite work surface with inset 1 ½ Belfast sink with mono tap, integral dishwasher and fridge. Tiled recess with inset gas rangemaster with concealed lighting, tiled flooring throughout the kitchen and utility and sash window overlooking the garden.
Dining Room
Decorative cast iron fireplace with pine surround and tiled hearth, covered radiator, ceiling rose and bay window overlooking the front aspect and further sash window.
Solid oak flooring throughout the dining room, hallway and lounge.
Main door entrance and hallway with covered radiator.
Lounge
Cast iron open fireplace with pine surround and tiled hearth, deep skirting, cornice and bay window overlooking the front aspect.
Shower Room
Half tiled and with a white suite comprising a Victorian style pedestal basin and WC, heated towel rail, large shower enclosure with drench shower and sliding glass door.
Snug/Study
Sliding sash window overlooking the side aspect and cupboard housing the metre and fuse box
Original painted staircase which leads to half landing with sash window
First floor galleried landing
Family Bathroom
Half tiled and with white suite comprising a Victorian style pedestal basin, WC, large bath with central taps and shampoo spray, heated towel rail and walk in shower with glass panelling
Master bedroom
With dual aspect windows
En suite
Half tiled and with a white suite comprising a large bath with central taps and shampoo spray, WC, pedestal basin, heated towel rail, tiled flooring, frosted sash window.
Bedroom 2
With ceiling rose, dual aspect windows and ornate Victorian fireplace
Bedroom 3
With loft access and side aspect views
Bedroom 4
With original fireplace, walk in cupboard and window to the side aspect
Bedroom 5
With ceiling rose and sash window with lovely views across the countryside
Outside
The gravel driveway leads to a garage and ample parking. The well maintained gardens surround the house on three sides with the front having the traditional central pathway with steps up to the main door. The lawns are edged with well stocked borders and established trees enclosed by a boundary brick wall and fencing.
Property Location
Similar Properties
Detached house For Sale Gainsborough Detached house For Sale DN21 Gainsborough new homes for sale DN21 new homes for sale Flats for sale Gainsborough Flats To Rent Gainsborough Flats for sale DN21 Flats to Rent DN21 Gainsborough estate agents DN21 estate agents



.png)











