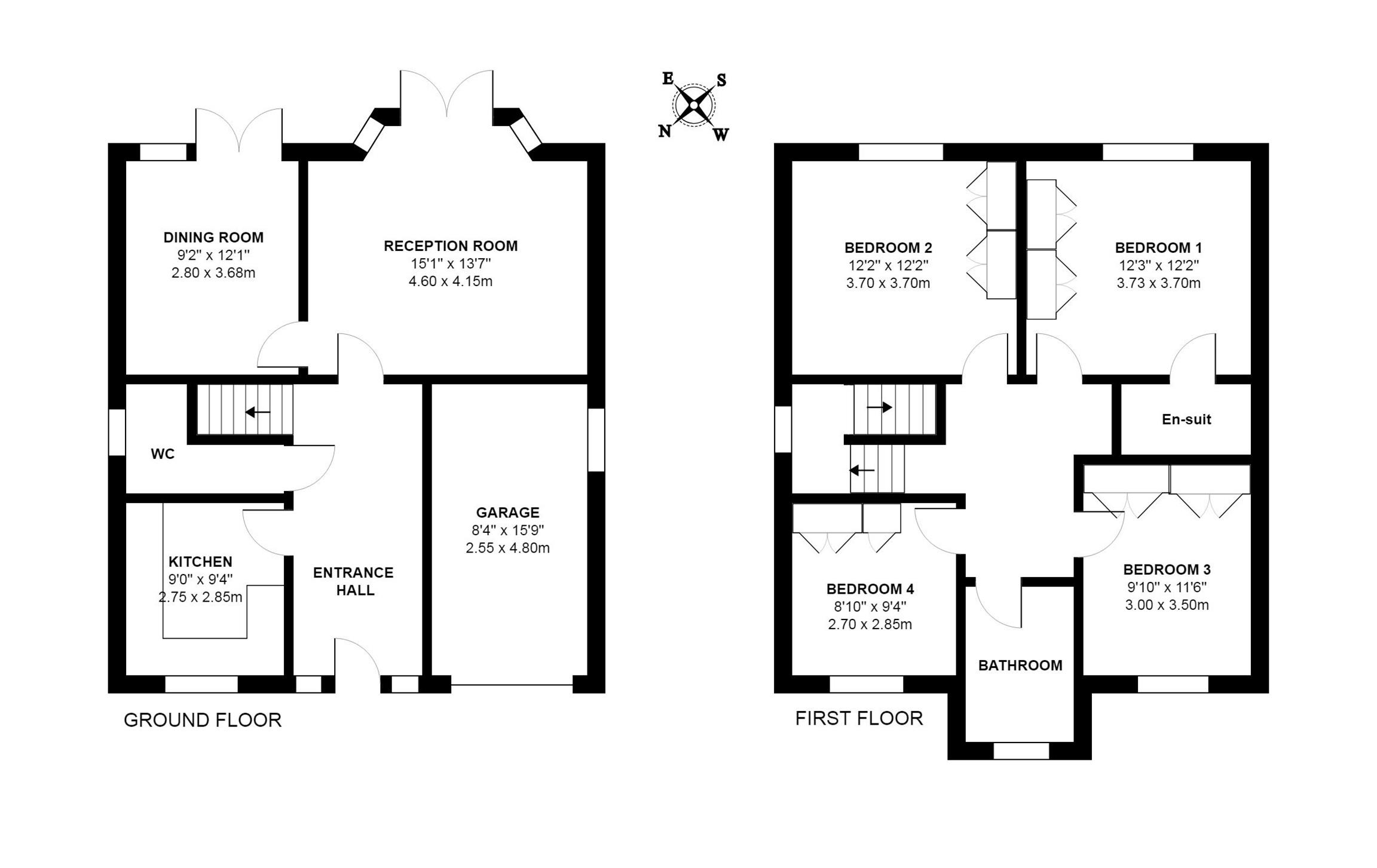4 Bedrooms Detached house for sale in Church Road, Worcester Park KT4 | £ 720,000
Overview
| Price: | £ 720,000 |
|---|---|
| Contract type: | For Sale |
| Type: | Detached house |
| County: | London |
| Town: | Worcester Park |
| Postcode: | KT4 |
| Address: | Church Road, Worcester Park KT4 |
| Bathrooms: | 2 |
| Bedrooms: | 4 |
Property Description
A four bedroom detached modern home, built by Ellmer Homes in 2004, offering flexible living accommodation and an ideal location for schools and commuting.
The Paula Rosa solid wood kitchen with ‘London White’ granite worktops is finished to a high standard and features, Porcelanosa tiling, a Neff Fridge Freezer and Bosch oven.
The ground floor boasts Kahrs oak Weimar brushed and bevelled pre-finished Matt lacquered engineered wood boards. There is a downs stairs WC with Villeroy & Boch tiles.
The hallway is unusually wide and provides ample space for storage units.
Both the reception and dining rooms feature double glazed windows and patio doors out onto the south easterly aspect garden which contains both a lawn and deck areas.
The landing has a side aspect window and like the hallway has ample space for furniture or a study area.
The property has four double bedrooms each with bespoke Sharps fitted wardrobes (the master has an en-suite shower room).
The family bathroom features Villeroy & Boch tiling.
There is also an integral garage with up and over door and off street parking to the front. Contact Andrews today to view this exceptional home today.
Entrance Hall
Front aspect double glazed window, solid oak flooring, power points, phone point.
Kitchen (2.84m x 2.74m)
Front aspect double glazed window, part tiled walls, ‘London White’ granite worktops, inset sink, cupboards and draws under, wall mounted storage cupboards, inset gas hob, Bosch electric oven, power points, tiled floor, integrated Neff Fridge Freezer.
Downstairs WC
Side aspect double glazed obscured glass window, low level WC, Villeroy & Boch tiles, hand basin, under stairs storage cupboard.
Reception Room (4.60m x 4.14m)
Rear aspect double glazed windows and patio doors to garden, radiator, TV point, power points, door through to dining room.
Dining Room (3.68m max x 2.79m)
Rear aspect double glazed window and patio doors onto garden, power points, ceiling coving, radiator, wooden flooring.
Landing/Study Area
Side aspect double glazed window, ceiling coving
Bedroom 1 (3.73m max x 3.71m max)
Rear aspect double glazed window, bespoke Sharps fitted wardrobes, power points, TV point, radiator, door to landing.
En -Suite
Side aspect double glazed obscured glass window, shower cubicle, low level WC, hand basin, tiled walls, extractor fan.
Bedroom 2 (3.71m max x 3.71m max)
Rear aspect double glazed window, bespoke Sharps fitted wardrobes, power points, TV point, radiator, door to landing.
Bedroom 3 (3.51m x 3.00m)
Front aspect double glazed window, bespoke Sharps fitted wardrobes, power points, TV point, radiator, door to landing.
Bedroom 4 (2.84m x 2.69m)
Front aspect double glazed window, bespoke Sharps fitted wardrobes, power points, TV point, radiator, door to landing.
Bathroom
Front aspect double glazed obscured glass window, pan bath, shower cubicle, hand basin, low level WC, Villeroy & Boch tiles.
Garage (4.80m x 2.54m)
Up and over door.
Garden (10.06m max x 9.75m max)
Lawn and decked areas, electric lighting, outside tap, fenced to the side and rear, flower beds, trees and shrubs.
Property Location
Similar Properties
Detached house For Sale Worcester Park Detached house For Sale KT4 Worcester Park new homes for sale KT4 new homes for sale Flats for sale Worcester Park Flats To Rent Worcester Park Flats for sale KT4 Flats to Rent KT4 Worcester Park estate agents KT4 estate agents



.png)










