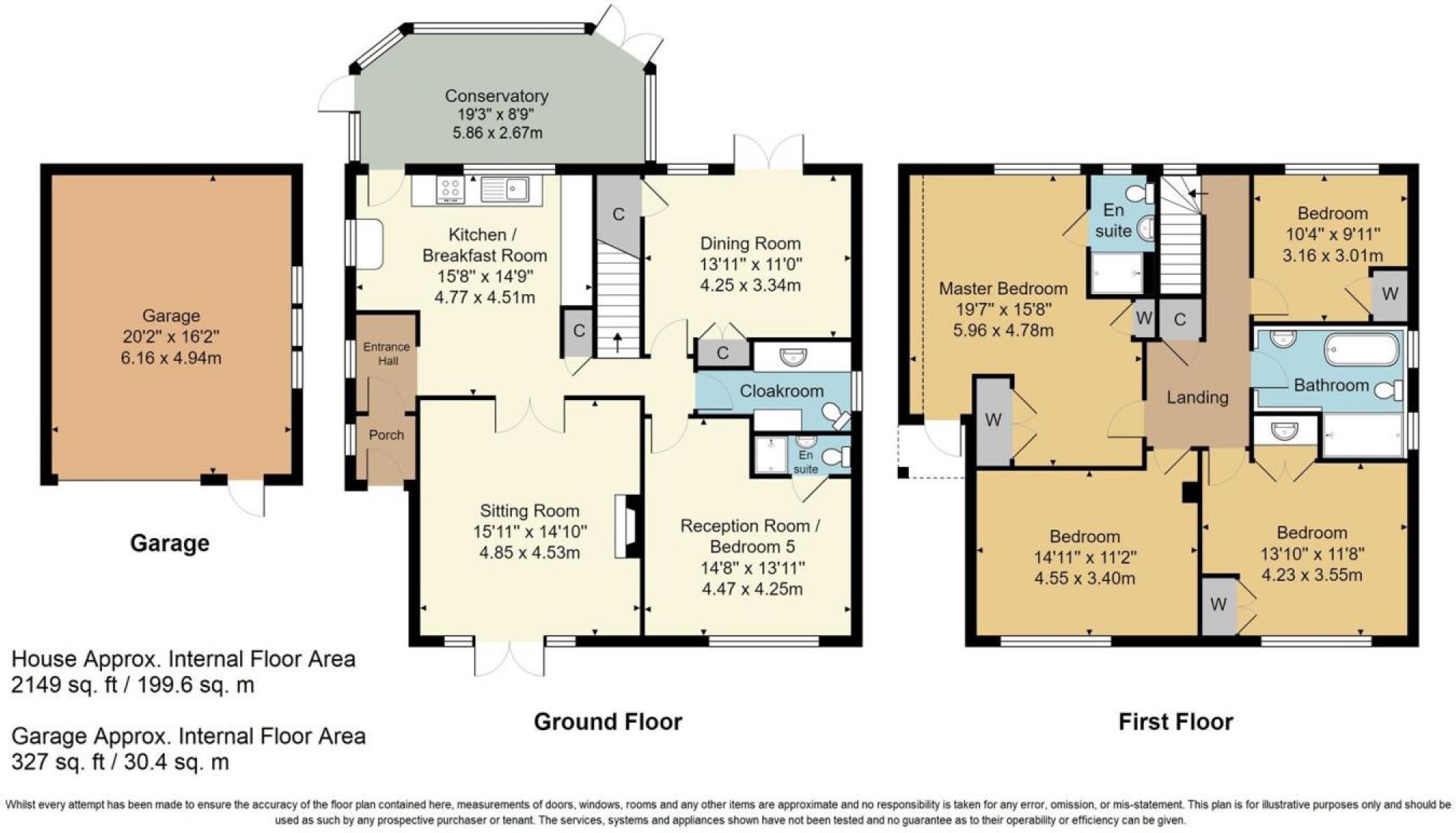5 Bedrooms Detached house for sale in Church Row, Church Road, West Peckham, Maidstone ME18 | £ 725,000
Overview
| Price: | £ 725,000 |
|---|---|
| Contract type: | For Sale |
| Type: | Detached house |
| County: | Kent |
| Town: | Maidstone |
| Postcode: | ME18 |
| Address: | Church Row, Church Road, West Peckham, Maidstone ME18 |
| Bathrooms: | 3 |
| Bedrooms: | 5 |
Property Description
A deceptively spacious four/five bedroom detached house with delightful gardens to both front and rear situated in the heart of the sought after pretty village of West Peckham with its village green, village hall, St Dunstan's church and The Swan public house/restaurant. The accommodation comprises: Porch, entrance hall, sitting room, dining room, family room/bedroom five with en-suite shower room, conservatory, kitchen/breakfast room and utility/cloakroom on the ground floor; and landing, master bedroom with en-suite shower room, three further bedrooms and family bathroom on the first floor. The property also benefits from: A recently fitted new bathroom, oil fired central heating, double glazing, pleasant gardens to front and rear, long driveway and garage. No chain
Kings Hill with its range of shops, supermarkets, restaurants, public house and David Lloyd Leisure Centre is approximately 3 miles away. The historic picturesque town of West Malling with its main line station with services to London Victoria, Maidstone and Ashford International is approximately 4 miles away. Tonbridge town centre is approximately 6 miles away. Sevenoaks town centre is approximately 10 miles away. Access to the M26/M20 is approximately 4.5/5.4 miles away.
Front Shot
Accommodation
Ground Floor
Entrance Porch
Entrance door to front. Double glazed window to side. Part panelled walls and ceiling. Coir mat to floor. Part glazed door to entrance hall.
Entrance Hall
Double glazed window to side. Radiator. Wooden flooring. Archway to kitchen.
Kitchen
Double glazed window to side and internal double glazed window to rear overlooking conservatory. Range of wall and floor units. Butler sink with mixer tap. Four ring electric hob. Wall mounted Bosch oven. Space for fridge/freezer. Boiler. Radiator. Spotlights to panelled ceiling. Part tiled floor and part wooden flooring. Multi paned glazed doors to sitting room. Part glazed door to conservatory. Opening to inner lobby.
Additional Photo
Inner Lobby
Storage cupboard. Doors to dining room, family room/bedroom five and utility/cloakroom.
Conservatory
Double glazed door to side and double glazed French doors to rear leading to garden. Wall light. Radiator. Granite tiled floor with electric under-floor heating.
Sitting Room
Double glazed French doors and matching side panels to front leading to garden. Double glazed window to side. Fireplace with wood burning stove, bressumer beam and slate hearth. Coved ceiling. Radiator. Wooden flooring.
Additional Photo
Dining Room
Double glazed French doors and window to rear. Two built-in cupboards. Radiator. Wooden flooring.
Family Room/Bedroom Five
Double glazed window to front. Radiator. Wooden flooring. Door to en-suite.
En-Suite Shower Room
White suite comprising: WC, wall mounted wash basin and shower cubicle with folding door. Tiled walls. Tiled floor.
Utility/Cloakroom
Opaque double glazed window to side. Range of wall and base units. Solid beech worktops. Butler sink with mixer tap. Space and plumbing for washing machine and tumble dryer. WC. Part panelled walls. Tiled floor.
First Floor
Landing
Double glazed window to rear. Loft hatch. Built-in cupboard. Radiator. Fitted carpet.
Master Bedroom
Double glazed window to rear. Door to balcony with balustrade. Two built-in wardrobes/ cupboards. Radiator. Fitted carpet. Door to en-suite shower room.
Additonal Photo
Additional Photo
En-Suite Shower Room
Opaque double glazed window to rear. White suite comprising: WC, pedestal wash basin with tiled splashback and shower cubicle with glass door. Extractor fan. Radiator. Tiled walls. Granite tiled floor.
Bedroom Two
Double glazed window to front. Double doors to vanity area with fitted sink. Built-in wardrobe/cupboard. Radiator. Fitted carpet.
Bedrroom Three
Double glazed window to front. Radiator. Fitted carpet.
Bedroom Four
Double glazed window to rear. Built-in wardrobe/cupboard. Radiator. Fitted carpet.
Family Bathroom
Two opaque double glazed windows to side. White suite comprising: Victorian style roll top bath with mixer tap and shower spray; WC, wash basin and walk-in shower with glass screens. Extractor fan. Part panelled and part tiled walls. Period style radiator with heated towel-rail radiator. Radiator. Oak effect flooring.
Additional Photo
Outside
Front Garden & Driveway
Wooden gates opening to a long driveway leading to garage in rear garden and path to front door. Mainly laid to lawn with flowerbeds stocked with a variety of flowering plants and shrubs. Feature pond. Wrought iron gates to both sides leading to rear garden.
Additional Photo
Additional Photo
Additional Photo
Additional Photo
Detached Garage
Detached garage with up-and-over door and pedestrian door to front. Power and light.
Rear Garden
Mainly laid to lawn with flowerbeds stocked with a variety of flowering plants, shrubs and trees. Block paved patio to rear. Summerhouse. Outside tap. Victorian style lamp post.
Additional Photo
Additional Photo
Rear Shot
Property Misdescriptions Act 1991 The agent has not tested any apparatus, fixtures and fittings or services and so cannot verify that they are in working order or fit for their purpose. A buyer is advised to obtain verification from their solicitor or surveyor.
Property Location
Similar Properties
Detached house For Sale Maidstone Detached house For Sale ME18 Maidstone new homes for sale ME18 new homes for sale Flats for sale Maidstone Flats To Rent Maidstone Flats for sale ME18 Flats to Rent ME18 Maidstone estate agents ME18 estate agents



.bmp)









