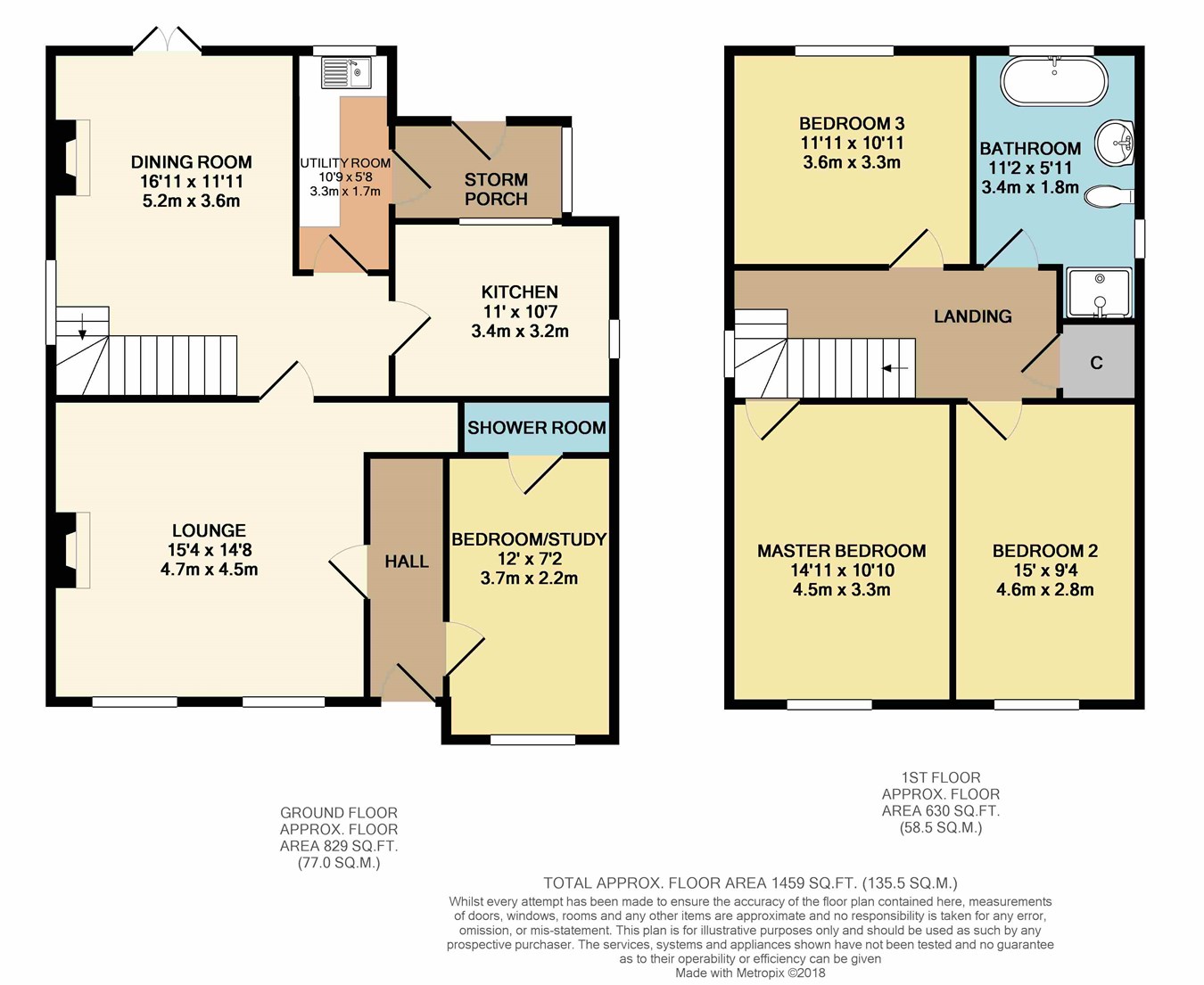3 Bedrooms Detached house for sale in Church Street, Blackrod, Bolton BL6 | £ 200,000
Overview
| Price: | £ 200,000 |
|---|---|
| Contract type: | For Sale |
| Type: | Detached house |
| County: | Greater Manchester |
| Town: | Bolton |
| Postcode: | BL6 |
| Address: | Church Street, Blackrod, Bolton BL6 |
| Bathrooms: | 0 |
| Bedrooms: | 3 |
Property Description
Miller Metcalfe are delighted to introduce this beautifully presented three double bedroomed detached family home with fantastic views to the rear across to Rivington Pike. Situated in the centre of Blackrod within walking distance to well regarded schools and a range of local amenities, including easy access to Middlebrook retail park on the M61 motorway network. Accommodation briefly comprising entrance hallway, downstairs bedroom/study with en-suite shower facilities, separate lounge and dining room with kitchen utility room and a rear porch. To the first floor there are three double bedrooms and a four piece family bathroom/wc. The property is double glazed and has gas central heating throughout. To the outside of the property there is a block paved driveway providing off street parking and a rear garden which is laid to lawn, mature borders and a paved patio area with views over to Rivington.
Hallway
Front entrance door to the hallway.
Study/bedroom four
12' 0" x 7' 2" (3.66m x 2.18m) Double glazed window to the front, radiator.
Shower room
7' 0" x 2' 7" (2.13m x 0.79m) Three piece suite comprising wc, wash hand basin and a shower cubicle.
Lounge
15' 4" x 14' 8" (4.67m x 4.47m) Two double glazed windows to the front, feature fireplace, two radiators.
Dining room
16' 11" x 11' 11" (5.16m x 3.63m) Double glazed window to the side, feature fireplace with a log burner, radiator, double glazed French doors to the rear.
Kitchen
11' 0" x 10' 7" (3.35m x 3.23m) Modern style unit with a range of wall and base units, gas range style cooker, sink and drainer.
Utility room
10' 9" x 5' 8" (3.28m x 1.73m) Double glazed window to the rear, range of wall and base units, work top, sink and drainer, plumbed for washing machine, door to the rear porch.
Porch
Door to the rear.
Master bedroom
14' 11" x 10' 10" (4.55m x 3.30m) Double glazed window to the front, radiator.
Bedroom two
15' 0" x 9' 4" (4.57m x 2.84m) Double glazed window to the front, radiator.
Bedroom three
11' 11" x 10' 11" (3.63m x 3.33m) Double glazed window to the rear, built in wardrobes, radiator.
Bathroom
11' 2" x 5' 11" (3.40m x 1.80m) Four piece suite comprising roll top bath, shower cubicle, wc and wash hand basin. Heated towel rail, tiled to complement.
Gardens
Block paved front providing off street parking. The rear garden is laid to lawn with shrubs, paved patio and views over Rivington.
Property Location
Similar Properties
Detached house For Sale Bolton Detached house For Sale BL6 Bolton new homes for sale BL6 new homes for sale Flats for sale Bolton Flats To Rent Bolton Flats for sale BL6 Flats to Rent BL6 Bolton estate agents BL6 estate agents



.png)











