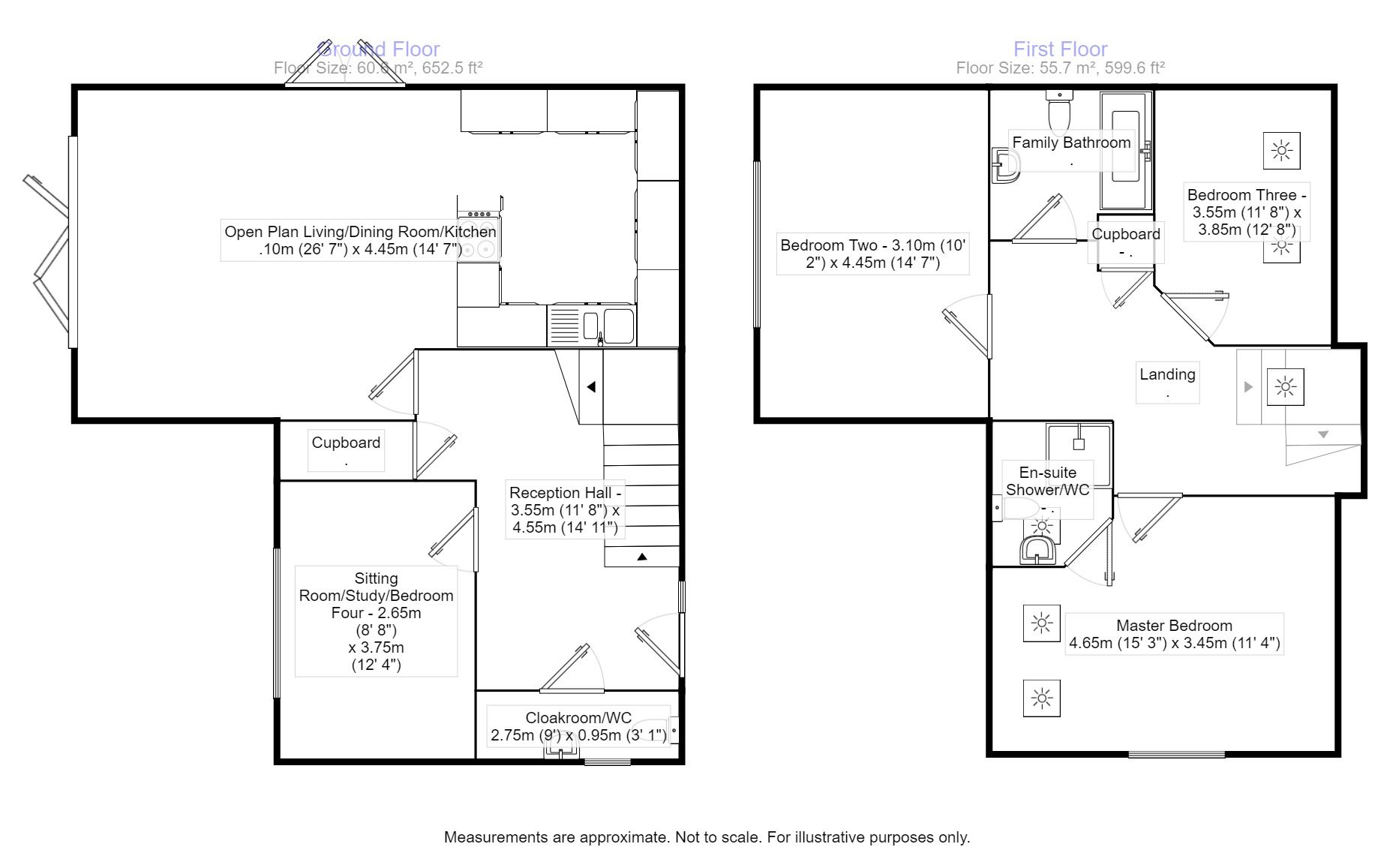3 Bedrooms Detached house for sale in Church Street, Burbage, Hinckley LE10 | £ 400,000
Overview
| Price: | £ 400,000 |
|---|---|
| Contract type: | For Sale |
| Type: | Detached house |
| County: | Leicestershire |
| Town: | Hinckley |
| Postcode: | LE10 |
| Address: | Church Street, Burbage, Hinckley LE10 |
| Bathrooms: | 3 |
| Bedrooms: | 3 |
Property Description
Quality, Comfort and Convenience await the Discerning buyer of this exclusive Three/Four Bedroom detached home situated right in the heart of old burbage on this secure gated development. Finished to a high standard with fully integrated kitchen with gray granite work surfaces over. The large living room with bi-fold doors opens out onto the village bowling green making for the most quintessential village location. Accommodation comprises Reception hall, Sitting Room/Study/Bedroom Four, Cloakroom/WC, Open Plan Living/Dining Room Kitchen, Landing, Master Bedroom with En-Suite Shower Room/WC, Bedroom Two, Bedroom Three, Family Bathroom. Externally the property has a Gated herringbone block paved drive leading to the secure drive to rear with walled Garden to rear. This exceptional home must be viewed! EPC awaited.
Location
Sought after and picturesque Burbage is a popular village on the outskirts of Hinckley. The village offers a small library, two infant schools, the first Britannia Scout group, two junior schools and a secondary school. It also holds its popular farmers market on the first Saturday of every month. There are various public houses, restaurants Etc.
Our View
Whether you're looking to downsize or upsize if you're looking for a secure gated Development In the most quintessential village locations then this home is the place for you. Perfect for families with young children offering an environment for the Children/Grandchildren to run free in! Finished to the highest standards with many additional features. Viewing is a must!
Reception Hall
Cloakroom / WC
Sitting Room / Study / Bedroom 4 (2.64m x 3.76m)
Open Plan Living / Dining Room / Kitchen (4.44m x 8.10m)
Landing
Master Bedroom (3.43m x 4.65m)
En-Suite Shower / WC
Bedroom 2 (3.10m x 4.57m)
Bedroom 3 (3.56m x 3.84m)
Family Bathroom (2.06m x 2.31m)
Gated Drive To Side Leading To Secure Parking To Rear
Walled Garden To Rear
Important note to purchasers:
We endeavour to make our sales particulars accurate and reliable, however, they do not constitute or form part of an offer or any contract and none is to be relied upon as statements of representation or fact. Any services, systems and appliances listed in this specification have not been tested by us and no guarantee as to their operating ability or efficiency is given. All measurements have been taken as a guide to prospective buyers only, and are not precise. Please be advised that some of the particulars may be awaiting vendor approval. If you require clarification or further information on any points, please contact us, especially if you are traveling some distance to view. Fixtures and fittings other than those mentioned are to be agreed with the seller.
/3
Property Location
Similar Properties
Detached house For Sale Hinckley Detached house For Sale LE10 Hinckley new homes for sale LE10 new homes for sale Flats for sale Hinckley Flats To Rent Hinckley Flats for sale LE10 Flats to Rent LE10 Hinckley estate agents LE10 estate agents



.png)











