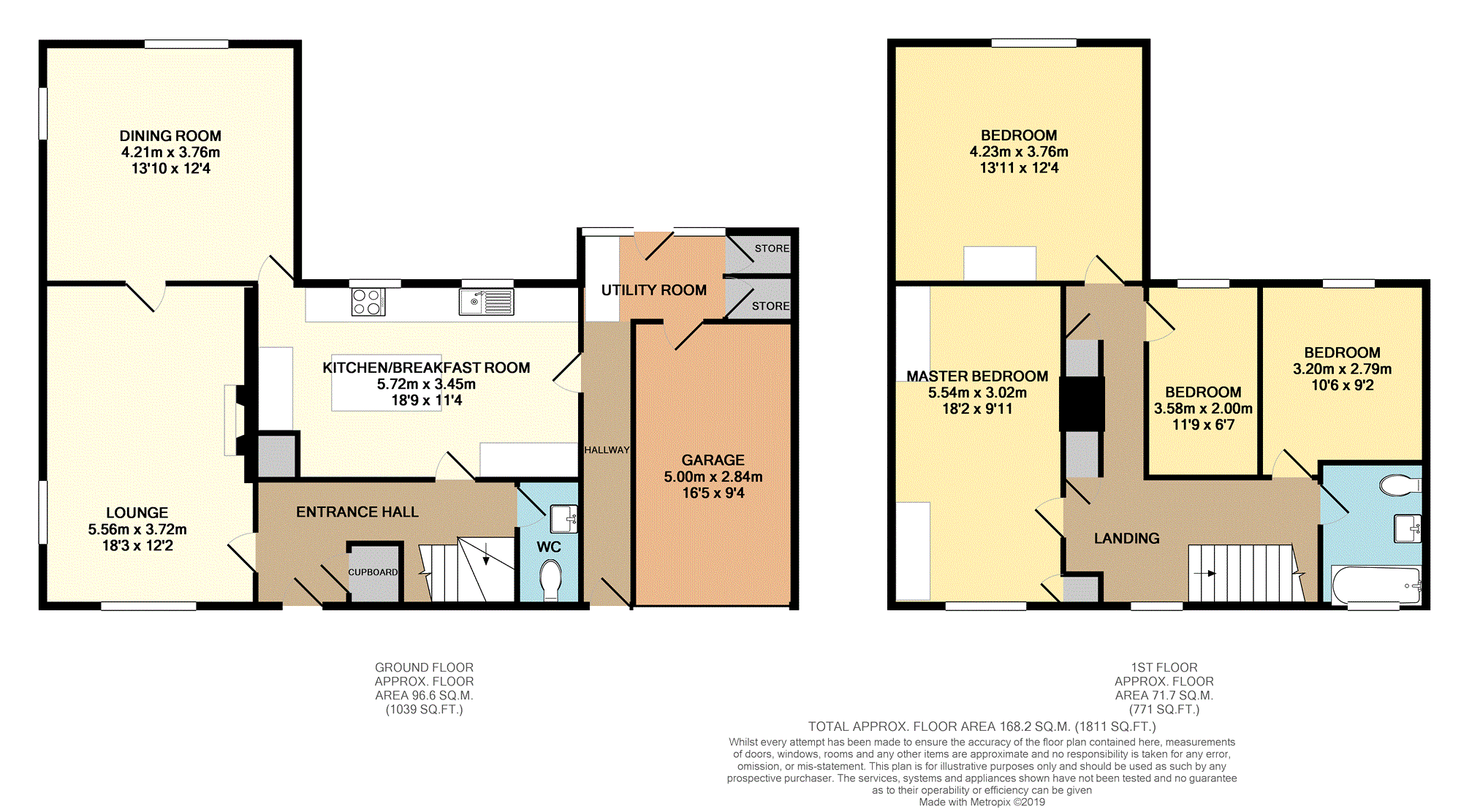4 Bedrooms Detached house for sale in Church Street, Somerton TA11 | £ 450,000
Overview
| Price: | £ 450,000 |
|---|---|
| Contract type: | For Sale |
| Type: | Detached house |
| County: | Somerset |
| Town: | Somerton |
| Postcode: | TA11 |
| Address: | Church Street, Somerton TA11 |
| Bathrooms: | 1 |
| Bedrooms: | 4 |
Property Description
Bright and spacious detached family home, which has recently been stylishly updated and offers beautifully presented accommodation of four generous bedrooms, fully tiled bathroom, lounge, dining room, cloakroom and lovely hand made fitted kitchen with granite work tops.
All set in generous landscaped gardens which wrap around the house to three sides and give opportunity for further extension (stpp) if required
Location
The small village of Barton St. David is conveniently situated just 5 miles from Glastonbury, Street and the ancient Wessex town of Somerton. Amenities include village hall, farm shop, recreation field with Park and tennis court and Village Pub (The Barton Inn). The adjoining village of Keinton Mandeville offers a convenience store and popular village primary school. There is a bus service which runs several times a day during weekdays and Saturdays to Street and Wincanton. Millfield School is approximately some 5 miles distant, with mini buses to Bruton School for Girls, Kings School Bruton and Hazelgrove. Rail links to London Paddington are available at Castle Cary, approximately 6 miles.
Entrance Hall
The welcoming entrance hall has doors to the lounge, kitchen/breakfast room, downstairs cloakroom and storage cupboard which is beneath the stairs to the first floor.
Lounge
A bright and spacious double aspect room with windows to the side and front. A stone built feature fireplace to one wall offers an open fire and arched display alcove in the recess. To the far end of the room is a door to the dining room.
Dining Room
The double aspect dining room, with laminate floor, has a window to the side and rear, both overlooking the garden, and can be accessed from both the lounge and kitchen.
Kitchen/Breakfast
The bespoke kitchen, with slate tiled floor, benefits from a range of hand made shaker style units with granite work top and include base units to the window wall with space for a range cooker, a central island/breakfast bar with additional cupboards and full height units offering two larder cupboards and an integrated fridge/freezer. In the opposite corner is a built in storage cupboard, beside which is a floor standing oil fired boiler for the central heating. There are two windows overlooking the rear garden and open views beyond, a door to the utility area and further door to the dining room.
Downstairs Cloakroom
Recently upgraded, the cloakroom, with a window to the front, benefits from a vanity unit with white inset basin and cupboards below, white WC, wall tiling to dado height and a fully tiled floor.
Utility Area
A hallway between the kitchen and garage, with a door to the front and accessed from the kitchen, opens into a utility space with tiled floor, where there is a part glazed door and windows to the rear, two storage rooms and a further door to the garage. A built in work top provides space for a washing machine.
Landing
Stairs lead to the first floor landing where there are doors to all bedrooms, the family bathroom, a hatch to the part boarded loft and a window to the front.
Master Bedroom
A bright, spacious and well appointed bedroom with a range of cream fronted built in storage cupboards to one wall, a feature arched alcove, and a large window to the front.
Bedroom Two
Another generous bedroom with a window to the rear overlooking the garden and views beyond and also benefitting from built in wardrobes.
Bedroom Three
Another bright double bedroom with a window to the rear.
Bedroom Four
A small double or large single with a window to the rear overlooking the garden.
Family Bathroom
The recently refurbished family bathroom is fully tiled and fitted with a stylish white suite including a roll top bath with electric shower over, pedestal wash basin and WC. There is also a chrome wall mounted towel rail and window to the front.
Garage
16'5 x 9'4
With power, light and an up and over door to the front and pedestrian door from the utility area.
Outside
The property sits well in it's plot with ample frontage offering parking for several vehicles and driveway to the garage. The front garden is mostly laid to lawn with hedge screening, and some ornamental flower borders.
The lawn continues around the side of the property to the rear where there is a large landscaped garden surrounded by hedging and fencing with stone and shrub borders. A substantial raised deck in the corner offers a great area for entertaining/alfresco dining, behind which is a fenced storage area. To the far end of the garden is a double width wrought iron gate giving access to and from the adjoining lane. Here is also a small sunken garden with paving and ornamental plants.
The oil storage tank is descretely placed to the side of the garage.
Property Location
Similar Properties
Detached house For Sale Somerton Detached house For Sale TA11 Somerton new homes for sale TA11 new homes for sale Flats for sale Somerton Flats To Rent Somerton Flats for sale TA11 Flats to Rent TA11 Somerton estate agents TA11 estate agents



.png)


