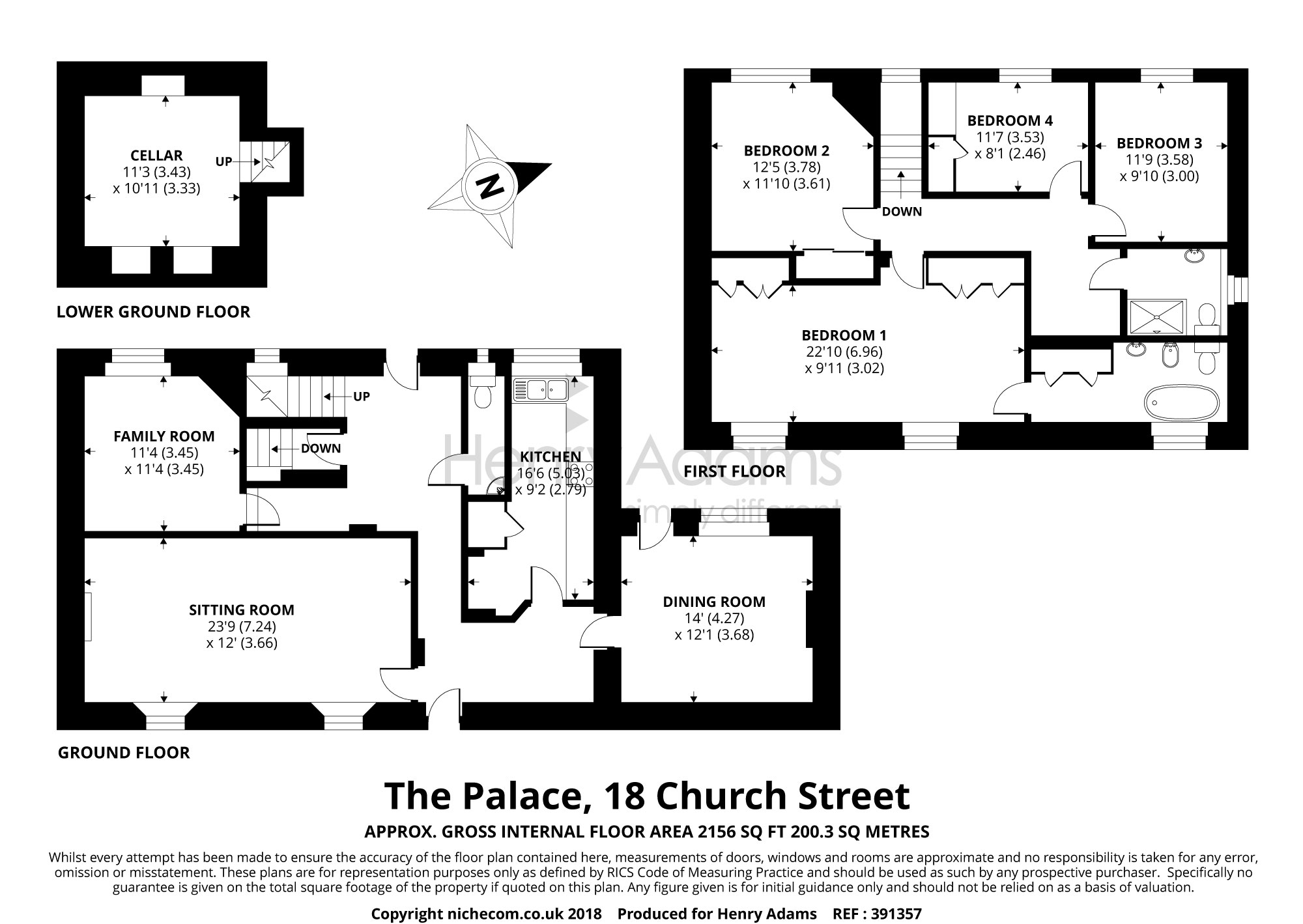4 Bedrooms Detached house for sale in Church Street, Storrington RH20 | £ 745,000
Overview
| Price: | £ 745,000 |
|---|---|
| Contract type: | For Sale |
| Type: | Detached house |
| County: | West Sussex |
| Town: | Pulborough |
| Postcode: | RH20 |
| Address: | Church Street, Storrington RH20 |
| Bathrooms: | 2 |
| Bedrooms: | 4 |
Property Description
Understood to date from around 1760, "The Palace" earned its name in the late 19th Century when aspiring Sandhurst entrants lodged there whilst being tutored by the Rector of Storrington. Their presence can still be seen by etchings on a drawing room window with the date 1880. Derisorily nicknamed "The Palace", to the ‘young gentleman’ it was anything but a palace.
With accommodation extending to over 2,100 sq ft the property must be regarded as one of the most attractive looking houses in the village. Internally the house retains many of its period features including front sash windows and flagstone flooring along with a cellar. Off the entrance hall the drawing room with its two sets of windows, measures 23'9 x 12'. There is a separate snug with its woodburner, as well as a vaulted dining room next to the kitchen. Off the rear hallway is a cloakroom, access to the garden and stairs to the first floor. Upstairs there are four bedrooms, three doubles and a single, with the main bedroom measuring 22'10 x 9'11 having an en-suite bathroom and fitted wardrobes. A separate shower room serves the remaining rooms.
For those looking for a village home, "The Palace" offers a rare opportunity to acquire one of the most attractive properties in Storrington that has the benefit of a reasonably sized garden and a double garage with its own driveway and parking.
Situated in the conservation area along picturesque Church Street, one of the most attractive Grade II listed village homes.
Outside
To the front there is a stone and brick wall with hedging along with a wrought iron gate enclosing a front paved area. The garden to the rear is well laid out with a central area of lawn along with a brick and paved patio. Established shrubs and hedging gives a good degree of privacy. The shingle driveway leads to a detached double garage with an electric up and over door. In addition there is ample parking for several cars. On the south side of the house is an adjoining and very useful bin and log store.
Location
Church Street is centrally located and highly convenient for all of the village amenities. There is a good range of shops almost immediately to hand, including a Waitrose supermarket, whilst Pulborough with its main line station to London/Victoria is five miles to the east. The larger centres of Horsham and Worthing are about fourteen and ten miles respectively. Most sporting and leisure activities will be found in the village, including squash, tennis and cricket clubs, together with the Chanctonbury Leisure Centre.
Hallway
Cloakroom
Living Room 23'9 (7.24m) x 12' (3.66m)
Dining Room 14' (4.27m) x 12'1 (3.68m)
Snug 11'4 (3.45m) x 11'4 (3.45m)
Kitchen 16'6 (5.03m) x 9'2 (2.79m)
Landing
Bedroom 1 22'10 (6.96m) x 9'11 (3.02m)
En-suite Bathroom
Bedroom 2 12'5 (3.78m) x 10'11 (3.33m)
Bedroom 3 9'11 (3.02m) x 9'10 (3m)
Bedroom 4 11'7 (3.53m) x 8'1 (2.46m)
Family shower room
Medium sized Garden
Garage space for 2 cars.
Parking
Property Location
Similar Properties
Detached house For Sale Pulborough Detached house For Sale RH20 Pulborough new homes for sale RH20 new homes for sale Flats for sale Pulborough Flats To Rent Pulborough Flats for sale RH20 Flats to Rent RH20 Pulborough estate agents RH20 estate agents



.png)










