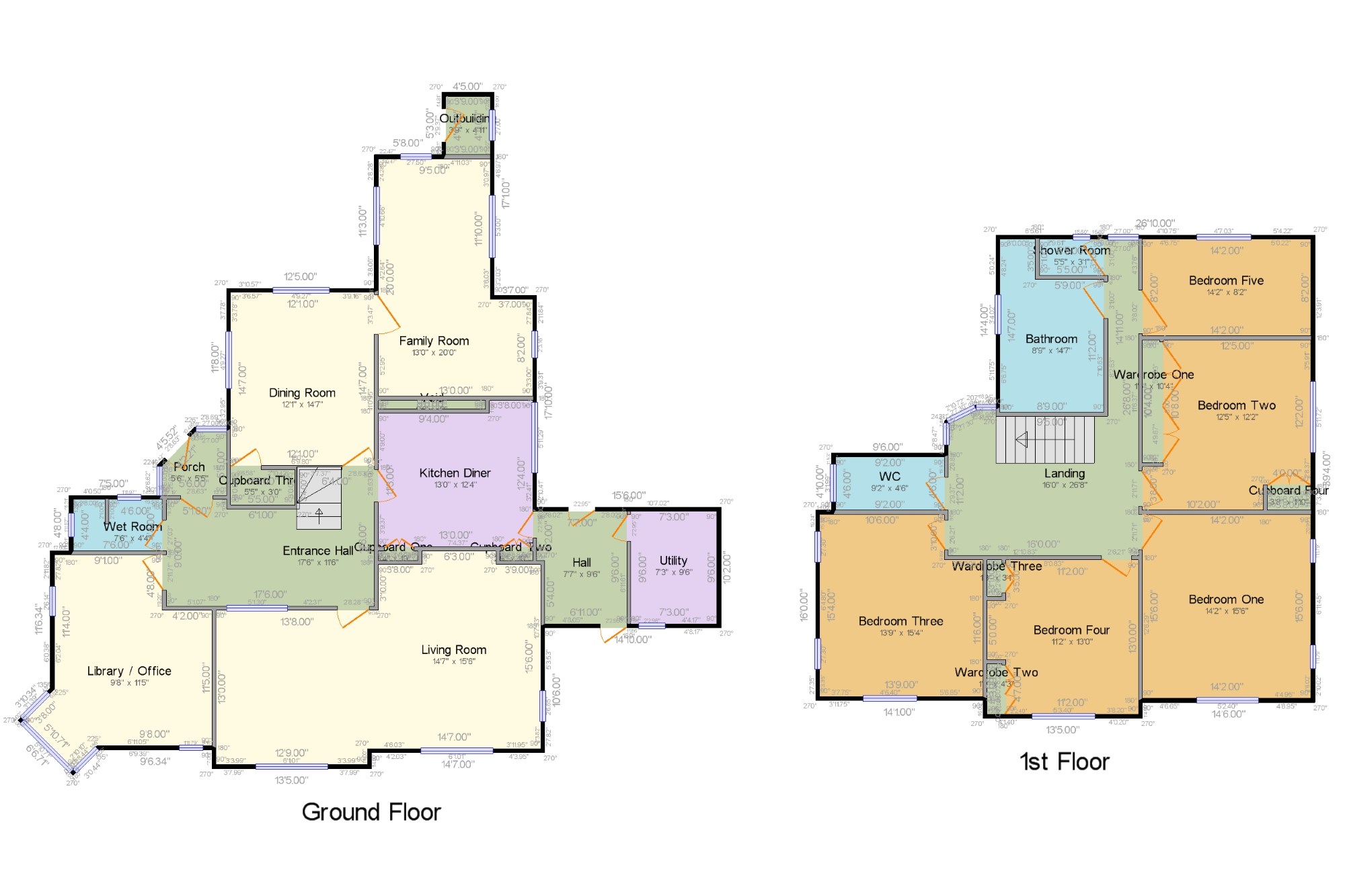5 Bedrooms Detached house for sale in Church Street, Sutton-In-Ashfield, Nottinghamshire, Notts NG17 | £ 560,000
Overview
| Price: | £ 560,000 |
|---|---|
| Contract type: | For Sale |
| Type: | Detached house |
| County: | Nottinghamshire |
| Town: | Sutton-in-Ashfield |
| Postcode: | NG17 |
| Address: | Church Street, Sutton-In-Ashfield, Nottinghamshire, Notts NG17 |
| Bathrooms: | 3 |
| Bedrooms: | 5 |
Property Description
Rare period five double bedroom detached family home, with driveway for approximately seven cars, an oversized garage and private enclosed gardens with patio, lawn and ponds. Internally there is a porch, entrance hallway with parquet flooring and traditional panelling, impressive living room with open fire, library / office with a bay window and open fire, dining room, family room, kitchen diner, wet room, rear hall and utility. Upstairs there are five double bedrooms, bathroom with double ended corner bath, shower room and WC. The property has many character features and is located in a conservation area.
Period detached family home
Five double bedrooms
Four reception rooms
Bathroom, wet room, shower room, WC
Drive for approximately seven cars plus garage
Walking distance to town, bus route and schools
Porch5'6" x 5'5" (1.68m x 1.65m). Wooden front single glazed door. Double aspect double glazed uPVC windows. Tiled flooring.
Entrance Hall17'6" x 11'6" (5.33m x 3.5m). Single radiator and double radiator, parquet flooring, dado rail, picture rail and traditional panelling, beam effect ceiling, wall lights.
Library / Office9'8" x 11'5" (2.95m x 3.48m). Double glazed uPVC bay window, two uPVC double glazed windows. Two double radiators, open fire, parquet flooring, shelving, picture rail, beam effect ceiling.
Wet Room7'6" x 4'4" (2.29m x 1.32m). Double aspect double glazed uPVC windows. Single radiator, tiled flooring, tiled walls. Standard WC, walk-in shower, wash hand basin.
Living Room14'7" x 15'6" (4.45m x 4.72m). Double aspect double glazed uPVC windows. Three double radiators, open fire, ornate coving, wall lights.
Dining Room12'1" x 14'7" (3.68m x 4.45m). Double aspect double glazed uPVC windows. Double radiator, built-in storage cupboard, ornate coving. Door o family room. These two rooms may offer potential for a living area for a member of the family who needs to be on the ground floor.
Family Room13' x 20' (3.96m x 6.1m). Triple aspect double glazed uPVC windows. Two double radiators, ornate coving.
Kitchen Diner13' x 12'4" (3.96m x 3.76m). Double glazed uPVC window. Single radiator, vinyl flooring, built-in storage cupboards, tiled splashbacks, spotlights. Roll edge work surface, wall and base units, stainless steel one and a half bowl sink with mixer tap and drainer, electric oven, electric hob, overhead extractor, microwave, integrated standard dishwasher, integrated fridge. Door to hallway.
Hall7'7" x 9'6" (2.31m x 2.9m). Composite double glazed door to front, uPVC double glazed stable door to rear garden. Double radiator, vinyl flooring. Door to utility room.
Utility7'3" x 9'6" (2.2m x 2.9m). Double glazed uPVC window. Double radiator, vinyl flooring. Belfast style sink, space for washing machine, space for fridge/freezer.
Landing16' x 26'8" (4.88m x 8.13m). Loft access. Double glazed uPVC feature corner window, uPVC double glazed window. Single radiator, dado rail, ornate coving, wall lights.
Bedroom One14'2" x 15'6" (4.32m x 4.72m). Double aspect double glazed uPVC windows. Two double radiators, ornate coving, wall lights.
Bedroom Two12'5" x 12'2" (3.78m x 3.7m). Double glazed uPVC window. Single radiator, a built-in wardrobe, built-in storage cupboard housing the boiler, ornate coving.
Bedroom Three13'9" x 15'4" (4.2m x 4.67m). Two double glazed uPVC windows. Single radiator and double radiator, ornate coving.
Bedroom Four11'2" x 13' (3.4m x 3.96m). Double glazed uPVC window. Double radiator, two built-in wardrobes, picture rail, ornate coving. Vanity unit with inset sink.
Bedroom Five14'2" x 8'2" (4.32m x 2.5m). Double glazed uPVC window. Double radiator, ornate coving.
Bathroom8'9" x 14'7" (2.67m x 4.45m). Double glazed uPVC window. Heated towel rail, tiled flooring, ornate coving. Standard WC, double ended corner bath with mixer tap and shower attachment over bath, vanity units with twin sinks, shaving point.
Shower Room5'5" x 3'1" (1.65m x 0.94m). Double glazed uPVC window with frosted glass. Single radiator, part PVC clad walls, spotlights. Single enclosure shower, extractor fan.
WC9'2" x 4'6" (2.8m x 1.37m). Double glazed uPVC window with frosted glass. Heated towel rail, built-in storage cupboard. Standard WC, vanity unit with inset sink, shaving point.
Outside x . Single gated access onto the frontage where there is a path to the entrance door, left to the driveway area and a gated access to the right into the garden. Double gated access in walled front boundary onto block paved driveway for six to seven cars leading to a garage which measures 16'6 X 11'5, with a remote control door, power and light, overhead storage and windows side and rear. There is a gated access to the left of the garage leading into the rear garden which has an outdoor tap, lawn garden with established flower and shrub borders, a slab patio, two ponds, gated access to far side back to the frontage. The plot has walled and fenced boundaries and needs to be seen to appreciate the size and privacy level on offer.
Property Location
Similar Properties
Detached house For Sale Sutton-in-Ashfield Detached house For Sale NG17 Sutton-in-Ashfield new homes for sale NG17 new homes for sale Flats for sale Sutton-in-Ashfield Flats To Rent Sutton-in-Ashfield Flats for sale NG17 Flats to Rent NG17 Sutton-in-Ashfield estate agents NG17 estate agents



.png)











