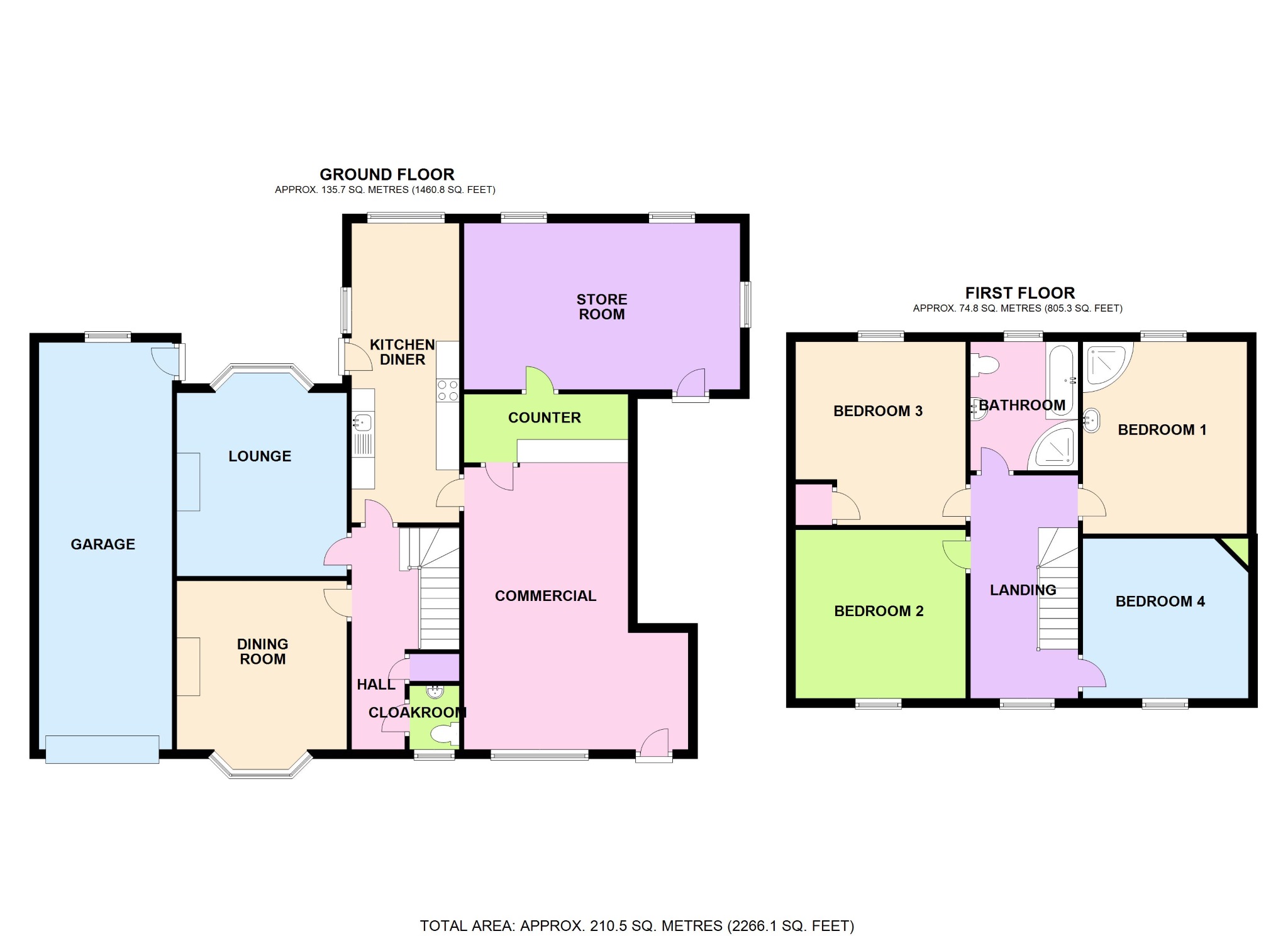4 Bedrooms Detached house for sale in Church Street, Weedon, Northampton, Northamptonshire NN7 | £ 495,950
Overview
| Price: | £ 495,950 |
|---|---|
| Contract type: | For Sale |
| Type: | Detached house |
| County: | Northamptonshire |
| Town: | Northampton |
| Postcode: | NN7 |
| Address: | Church Street, Weedon, Northampton, Northamptonshire NN7 |
| Bathrooms: | 1 |
| Bedrooms: | 4 |
Property Description
Overview
Housenetwork Ltd are pleased to offer this well presented, four double bedroom detached family home, currently with a commercial attached rooms (former Village Post Office). Located in the sought after Village of Weedon, Northamptonshire.
This well-presented Victorian property is approximately 210.5 sqm and comprises entrance hallway, cloakroom, dining room, lounge, kitchen/diner to the ground floor. Also on the ground floor is a commercial area, this would be ideal for any small business or to restore back to residential use and incorporate into the house or a separate annex/flat (stpp).The first floor offers a master bedroom with a shower and wash basin, three further double bedrooms and a large family bathroom. The property benefits from Upvc double glazing. To the front of the property is a gravel parking area and a concrete driveway leading to a large tandem garage with utility area. The west facing rear garden is mainly laid to lawn with a patio and a separate two storey brick built outbuilding which could potentially be turned into a workshop/studio or office.
Weedon is a village full of community spirit and lots of local amenities including a convenience store, doctors surgery, dentist and a pharmacy. There are several Public Houses and restaurants too. The property is within catchment for the infant and junior school. The Grand Union canal runs through the village and with the numerous bridleways and footpaths.The main road networks are close by for further commuting. Long Buckby railway station is also a short journey away.
Viewings Via House Network ltd
.
Hall
Radiator, laminate flooring, dado rail, heating controls, door to large understairs cupboard with alarm system, stairs rising to first floor.
Cloakroom
Opaque double glazed window to front, two piece suite comprising, wash hand basin and close coupled WC, radiator, vinyl flooring, full height tiling.
Dining Room 13'5 x 12'1 (4.08m x 3.68m)
Double glazed sash bay window to front, exposed fireplace, radiator, fitted carpet, picture rail, BT phone socket.
Lounge 14'5 x 12'0 (4.40m x 3.67m)
Upvc Double glazed bay window overlooking the garden, feature fireplace with working baxi open fire, two radiators, built in alcove storage, fitted carpet, picture rail, TV and Phone points.
Kitchen Diner 21'3 x 7'7 (6.48m x 2.30m)
Fitted with a matching range of base and eye level units with worktop space over, ceramic sink with drainer, swan neck mixer tap and tiled splashbacks, plumbing for dishwasher, space for fridge and freezer, space for electric cooker. Breakfast/dining area with double glazed windows to side and rear, radiator, laminate flooring, door to garden, door to shop area.
Commercial Shop
Windows to front and side and door to front steps.
Currently incorporating the Post Office security counter.
Back Room
The old sorting office has two radiators, Upvc windows to garden, window to side and door to front/side area of concrete with double gates to road.
Landing
Upvc sash window to front, BT phonepoint, radiator. Access to fully boarded loft, with velux windows so ideal for hobby space, or conversion (stpp).
Bedroom 1 13'1 x 11'8 (3.98m x 3.55m)
Double glazed window to rear, fitted wardrobes, fitted carpet, wash hand basin in glass vanity unit and tiled shower cubicle with mira electric shower.
Bedroom 2 12'0 x 12'1 (3.67m x 3.68m)
Double glazed window to rear, feature fireplace, radiator, fitted carpet, picture rail.
Door to airing cupboard with hot water tank.
Bedroom 3 13'0 x 12'1 (3.95m x 3.69m)
Double glazed window to front, built in wardobe, fitted carpet, picture rail.
Bedroom 4 11'4 x 11'9 (3.46m x 3.58m)
Double glazed window to front, feature fireplace, built in wardrobes, radiator, fitted carpet, picture rail.
Bathroom
Four piece suite comprising bath, vanity wash hand basin, tiled shower cubicle and close coupled WC, opaque double glazed window to rear, radiator and heated towel rail, vinyl flooring, full height tiling. Matching fitted storage cupboards.
Double Garage
Double length. Upvc window and door to rear garden, remote-controlled roller door to driveway, plumbing for washing machine, space for tumble dryer, stainless steel sink, Glow-worm gas boiler.
Outside
Front consists of a gravelled area and concrete driveway leading to garage. Side access via another driveway with gates to rear garden.
Rear walled garden is good size with mature trees and mainly laid to lawn, vegetable patch and fish pond near paved patio area.
Access to front, and steps down to outbuilding.
Outbuilding
Two storey brick built barn with slate roof, electric power.
Property Location
Similar Properties
Detached house For Sale Northampton Detached house For Sale NN7 Northampton new homes for sale NN7 new homes for sale Flats for sale Northampton Flats To Rent Northampton Flats for sale NN7 Flats to Rent NN7 Northampton estate agents NN7 estate agents



.png)











