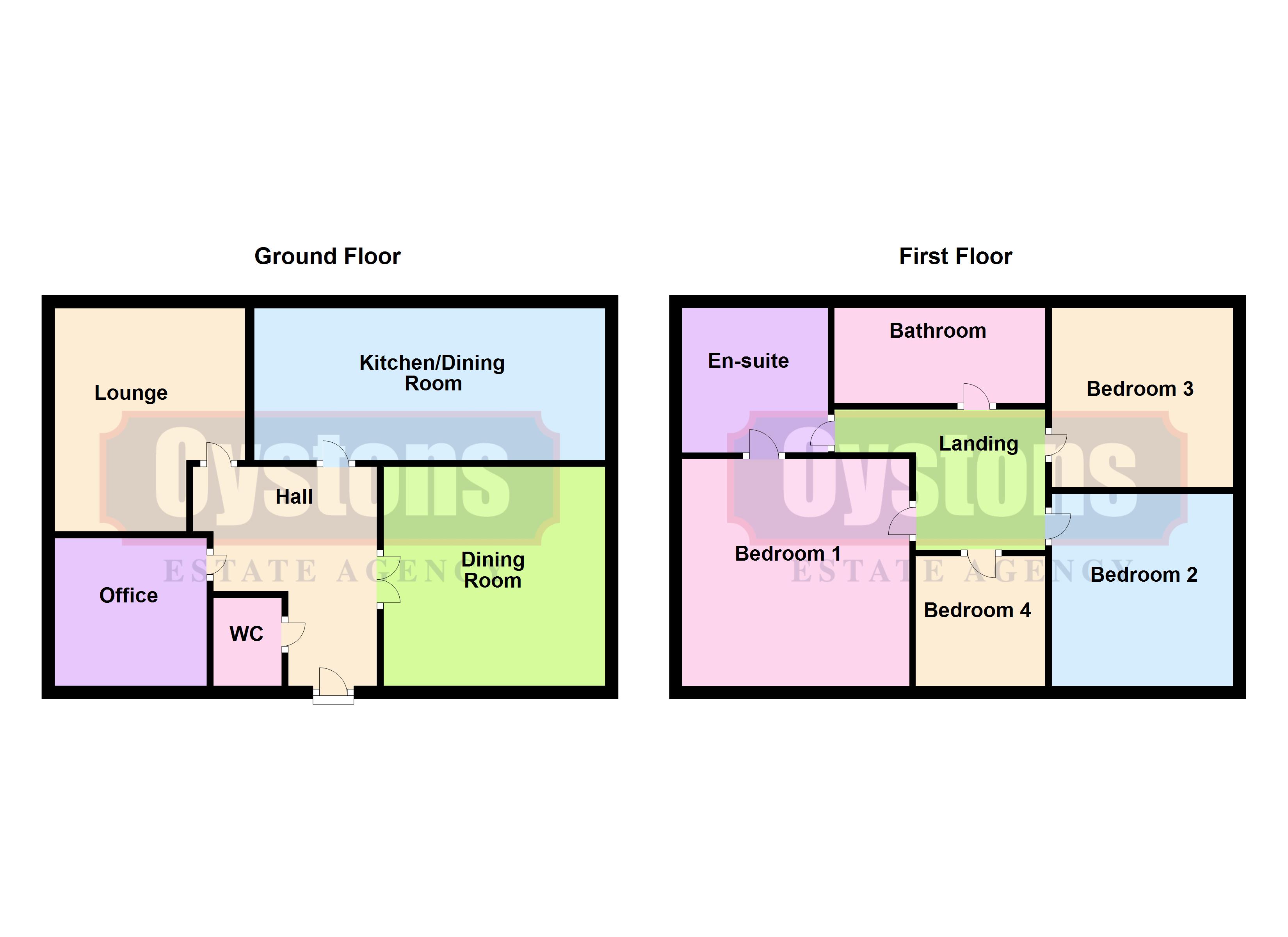4 Bedrooms Detached house for sale in Church Walk, Ribbleton, Preston PR2 | £ 240,000
Overview
| Price: | £ 240,000 |
|---|---|
| Contract type: | For Sale |
| Type: | Detached house |
| County: | Lancashire |
| Town: | Preston |
| Postcode: | PR2 |
| Address: | Church Walk, Ribbleton, Preston PR2 |
| Bathrooms: | 2 |
| Bedrooms: | 4 |
Property Description
Full description An impressive four bedroom detached home situated in a popular modern development offering spacious and well present living accommodation throughout. Ideal for families, the property is situated a short walk away from local schools, shops, nature reserve and is also handy for motorway links. Briefly comprises; hallway, downstairs W.C., spacious lounge, dining room, office/study, modern and quality fitted kitchen/dining room, en suite to master bedroom, double glazing and gas central heating. Occupying a generous sized plot there is a large lawn to the front, driveway for approx. 5 vehicles, double garage and good sized garden to rear. Viewing is essential to truly appreciate the size and quality of home on offer.
Hallway Two central heating radiators. Double glazed door and window.
Cloaks/W.C. Low flush W.C. Pedestal wash hand basin. Tiled floor. Chrome ladder radiator. Double glazed window.
Lounge 17' 0" x 11' 8" (5.18m x 3.56m) Living flame fire in surround. Walnut flooring. Coved ceiling. Central heating radiator. Double glazed French doors in bay window.
Dining room 10' 8" x 9' 10" (3.25m x 3m) Central heating radiator. Double glazed window.
Office/study 8' 5" x 6' 10" (2.57m x 2.08m) Central heating radiator. Double glazed window.
Kitchen/dining room 16' 0" x 10' 9" (4.88m x 3.28m) Fitted wall and base units with granite work surfaces. Sink unit with mixer tap. Range cooker. Built in fridge/freezer. Tiled floor. Plumbed for automatic washing machine. Central heating radiator.
Stairs & landing Karndean flooring. Central heating radiator. Spindled staircase and balustrade.
Bedroom one 15' 0" x 12' 0" (4.57m x 3.66m) Fitted wardrobes. Karndean flooring. Central heating radiator. Double glazed window.
En suite Shower cubicle. Low flush W.C. Vanity wash hand basin. Tiled floor. Part tiled walls. Extractor fan. Central heating radiator. Double glazed window.
Bedroom two 12' 0" x 10' 0" (3.66m x 3.05m) Fitted wardrobes. Karndean flooring. Central heating radiator. Double glazed window.
Bedroom three 10' 2" x 9' 9" (3.1m x 2.97m) Fitted wardrobes. Karndean flooring. Central heating radiator. Double glazed window.
Bedroom four 9' 2" x 9' 0" (2.79m x 2.74m) Central heating radiator. Double glazed window.
Bathroom Bath. Low flush W.C. Wash hand basin. Part tiled. Extractor fan. Spot lights. Central heating radiator. Double glazed window.
Gardens Occupying a generous sized plot, the outside space briefly offers;
Large lawn to front with approx. Five vehicle driveway.
Lawn to rear with planted borders and decking area.
Double detached garage Power and lighting. Alarm. Up and over door.
Property Location
Similar Properties
Detached house For Sale Preston Detached house For Sale PR2 Preston new homes for sale PR2 new homes for sale Flats for sale Preston Flats To Rent Preston Flats for sale PR2 Flats to Rent PR2 Preston estate agents PR2 estate agents



.jpeg)










