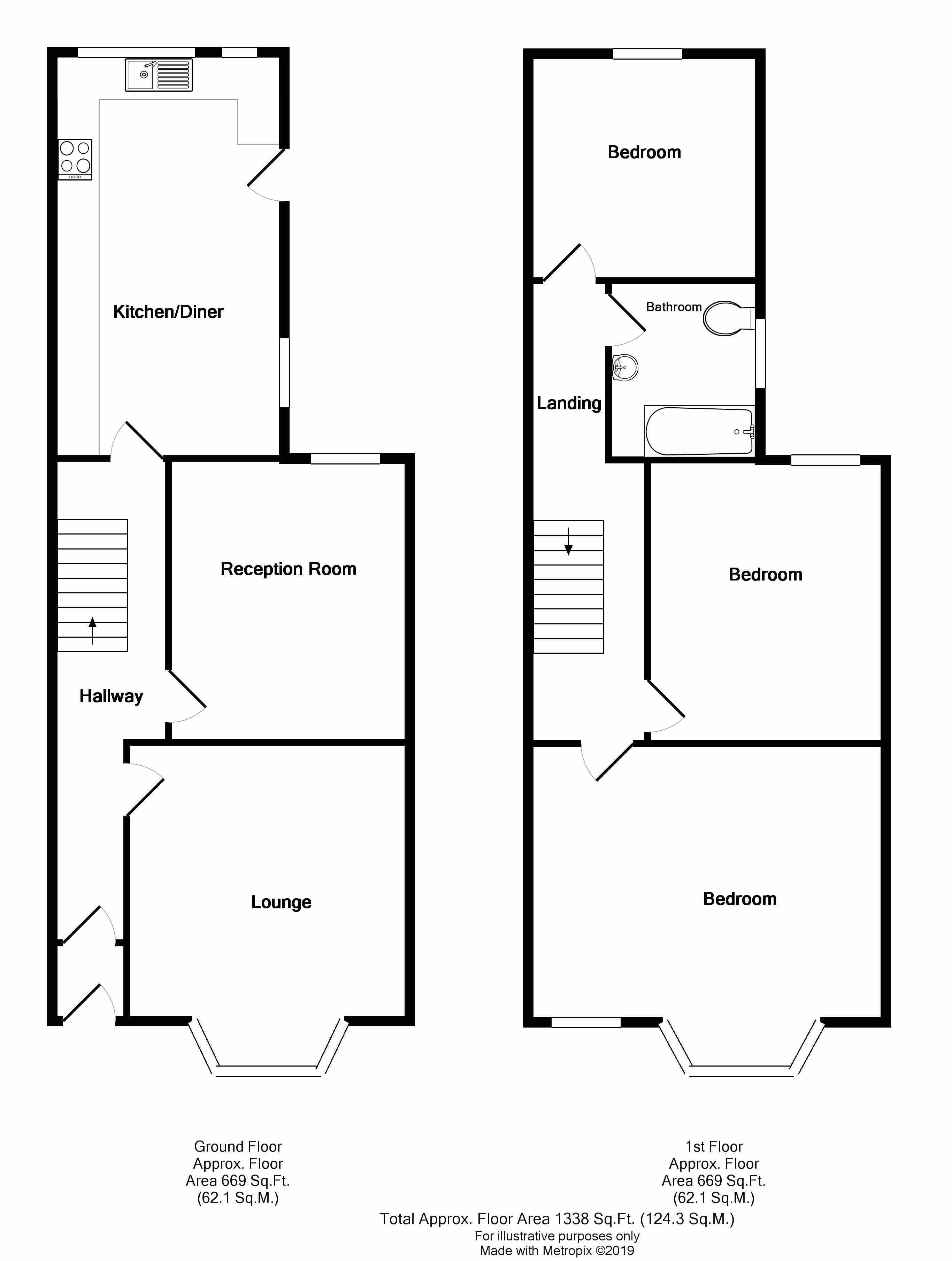3 Bedrooms Detached house for sale in Churchways Avenue, Horfield, Bristol BS7 | £ 500,000
Overview
| Price: | £ 500,000 |
|---|---|
| Contract type: | For Sale |
| Type: | Detached house |
| County: | Bristol |
| Town: | Bristol |
| Postcode: | BS7 |
| Address: | Churchways Avenue, Horfield, Bristol BS7 |
| Bathrooms: | 1 |
| Bedrooms: | 3 |
Property Description
Open Day - Saturday 19th January - By Appointment Only.
Offered with a complete onward chain is this well-proportioned family home occupying a prominent position on the popular Churchways Avenue. The spacious accommodation spans two floors to include welcoming entrance hallway, bay fronted lounge, second reception room and open plan kitchen/diner to the ground floor. The first floor boasts full width master bedroom with two further double bedrooms and replaced contemporary family bathroom suite. Externally the property benefits from a private mature rear garden. Ideally located for access to all of the amenities located on Gloucester Road and close to Horfield Common, we highly recommend an early internal inspection of what is a well-proportioned period residence.
Entrance Vestibule
Entrance via wooden panelled door with obscured window over leading into entrance vestibule, coving, dado rail, tiled floor, partially obscured glazed door leading into hallway.
Hallway
Staircase rising to the first floor, understairs storage space, coving, dado rail, radiator, doors to rooms.
Lounge (15' 8" x 13' 4" (4.77m x 4.06m))
To maximum points into bay.
UPVC double glazed bay window to the front aspect, fireplace with inset gas fire and wooden mantle and surround, coving ceiling, picture rail, hardwood flooring.
Reception Two (13' 3" x 11' 4" (4.05m x 3.45m))
UPVC double glazed window to the rear aspect, fireplace with wooden mantle and surround, coving, dado rail, parquet flooring, radiator.
Kitchen/Diner (19' 1" x 10' 10" (5.81m x 3.3m))
Dual aspect with uPVC double glazed windows to the side and rear, uPVC double glazed door to the side aspect providing access onto the rear garden, kitchen comprising a range of matching wall and base units with hardwood work surfaces over, stainless steel single sink and drainer unit with mixer tap over, tiled splashbacks, integrated Neff oven and four ring gas hob with stainless steel extractor hood over, space and plumbing for washing machine, space and plumbing for dishwasher, space for low level fridge and freezer, wall mounted Vaillant gas boiler.
First Floor Landing
Access to loft space via hatch, dado rail, doors to rooms.
Master Bedroom (17' 3" x 15' 8" (5.25m x 4.77m))
To maximum points into bay.
UPVC double glazed bay window and additional uPVC double glazed window to the front aspect, coving, picture rail, radiator.
Bedroom Two (13' 3" x 11' 3" (4.05m x 3.42m))
UPVC double glazed window to the rear aspect, built-in storage cupboard housing hot water cylinder, radiator.
Bedroom Three (11' 0" x 10' 9" (3.35m x 3.28m))
Dual uPVC double glazed windows to the rear aspect, radiator.
Bathroom (8' 5" x 7' 1" (2.57m x 2.17m))
Obscured uPVC double glazed window to the side aspect, matching suite comprising low level WC, wall mounted glass wash hand basin with mixer tap over, panelled bath with mains operated shower over, fully tiled, hardwood flooring, radiator.
Rear Garden
Landscaped rear garden enjoying a private aspect enclosed by a range of low level brick wall boundaries, paved patio area, outside tap, a range of mature low level flowerbeds, area laid to decorative stone shingles, outside shed.
Property Location
Similar Properties
Detached house For Sale Bristol Detached house For Sale BS7 Bristol new homes for sale BS7 new homes for sale Flats for sale Bristol Flats To Rent Bristol Flats for sale BS7 Flats to Rent BS7 Bristol estate agents BS7 estate agents



.gif)











