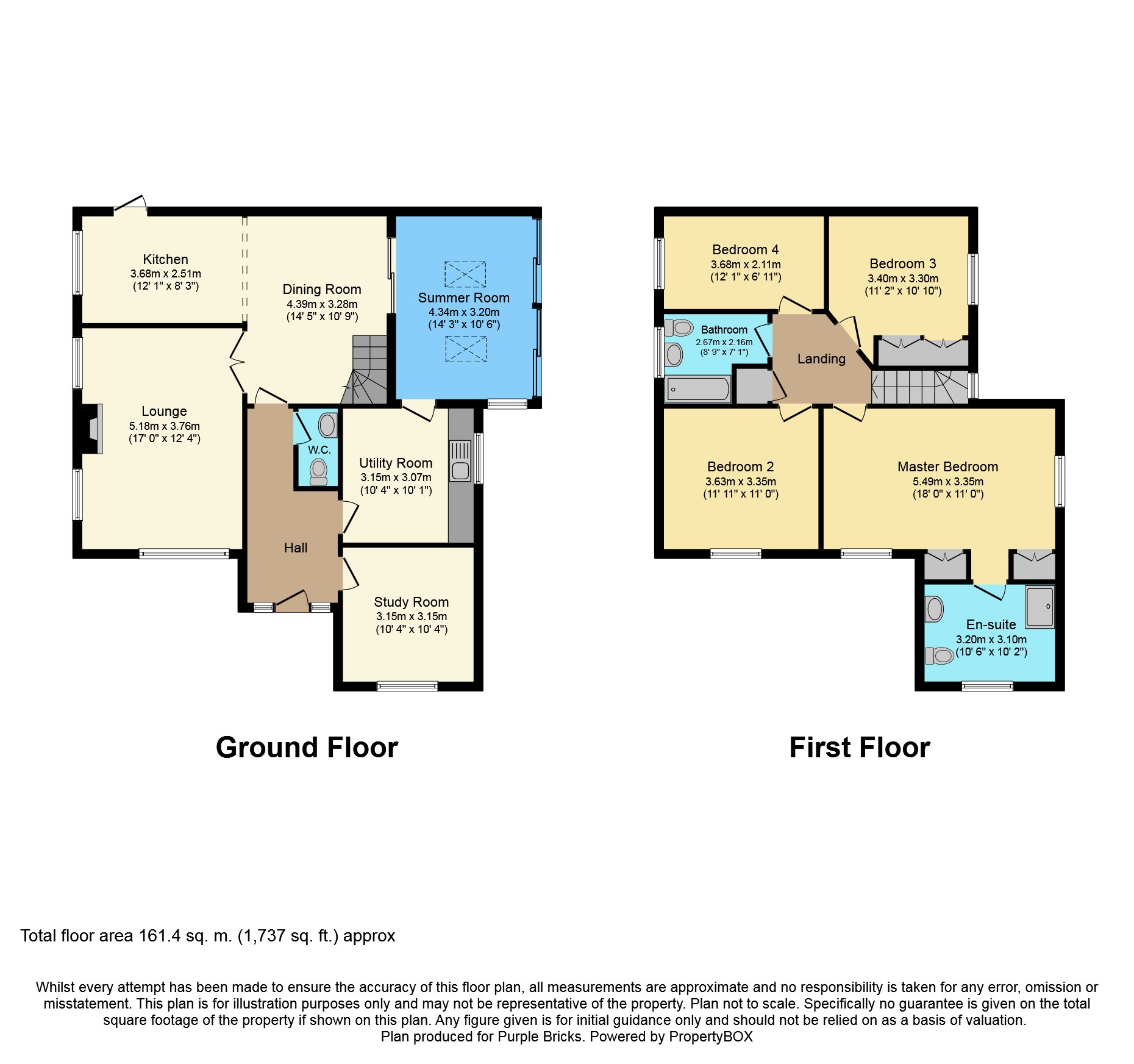4 Bedrooms Detached house for sale in Churchwell Avenue, Colchester CO5 | £ 450,000
Overview
| Price: | £ 450,000 |
|---|---|
| Contract type: | For Sale |
| Type: | Detached house |
| County: | Essex |
| Town: | Colchester |
| Postcode: | CO5 |
| Address: | Churchwell Avenue, Colchester CO5 |
| Bathrooms: | 2 |
| Bedrooms: | 4 |
Property Description
Purplebricks are delighted to offer for sale this stunning and deceptively spacious family home situated in the small village of Easthorpe, less than two miles west of Copford with quick and easy access onto the A12. This extended and immaculately presented property benefits from being oil fired central heating and double glazed throughout, modern fitted kitchen with integrated appliances, three receptions, cloakroom, utility room, four bedrooms, spacious en suite & bathroom, off street parking and a sizeable rear garden with access.
The property offers spacious and well presented accommodation throughout and would make an ideal family home.
*****Early viewings are highly recommended*****
Location
This stunning and impressive four bedroom family home is ideally located and benefits from excellent access to the A12 dual carriageway with links to the M25 as well as Marks Tey and Kelvedon train stations with direct links to London Liverpool Street. Local villages include Copford with its community feel, local public houses, cricket pitch and popular Primary School.
Property Description
Entrance Hall : Upvc windows to front and side, radiator, wood flooring, doors to:
Cloakroom : Low level w.C., wash hand basin, heated towel rail, extractor fan.
Study : Upvc window to front, radiator, wood flooring.
Kitchen / Breakfast Room : Upvc window to side, eye and base level high gloss soft close units with roll top work surfaces, one and a half bowl sink and drainer unit with mixer tap and red glass splashbacks, integrated full height fridge, full height freezer, 2 x stainless steel electric Neff ovens, Neff five ring induction hob with Neff extractor over, integrated dishwasher, tiled flooring with underfloor heating, inset LED spotlights, under-cupboard and plinth LED lighting, vertical radiator, stairs to first floor, double glass doors to Lounge and Dining Room.
Lounge : Upvc window to front, two upvc windows to side, radiator, feature fireplace with electric fire inset and sensored lighting.
Dining Room : Two large velux windows to side, Aluminium byfolding doors to garden opening up the whole length of the room, tiled floor with underfloor heating, inset spotlights, door to:
Utility Area : Upvc window to side, eye and base level units, roll top work surfaces, single drainer sink unit with mixer tap and tiled splashback, spaces for washing machine and dryer.
Landing : Upvc window to side, cupboard housing hot water cylinder, doors to:
Master Bedroom : Upvc window to front, upvc obscure window to side, two radiators, two double built-in wardrobes, door to En Suite : Upvc obscure window to front, low level w.C., wash hand basin, double shower cubicle, radiator and heated towel rail.
Bedroom Two : Upvc window to front, radiator.
Bedroom Three : Upvc window to side, radiator, double fitted wardrobe with lighting.
Bedroom Four : Upvc window to rear, radiator, loft access.
Bathroom : Upvc obscure window to side, low level w.C., wash hand basin, panelled bath with mixer tap and shower over, heated towel rail, inset spotlights, extractor fan.
Outside
Front
The front garden is laid to lawn with paved pathway leading to main entrance. Shingled driveway providing ample off street parking. Outside tap, power and Security lighting.
Rear
The rear garden is laid to lawn, shed with power and light available, all enclosed by panel fencing. Outside tap. Security lighting. Gate providing side access
Property Location
Similar Properties
Detached house For Sale Colchester Detached house For Sale CO5 Colchester new homes for sale CO5 new homes for sale Flats for sale Colchester Flats To Rent Colchester Flats for sale CO5 Flats to Rent CO5 Colchester estate agents CO5 estate agents



.png)











