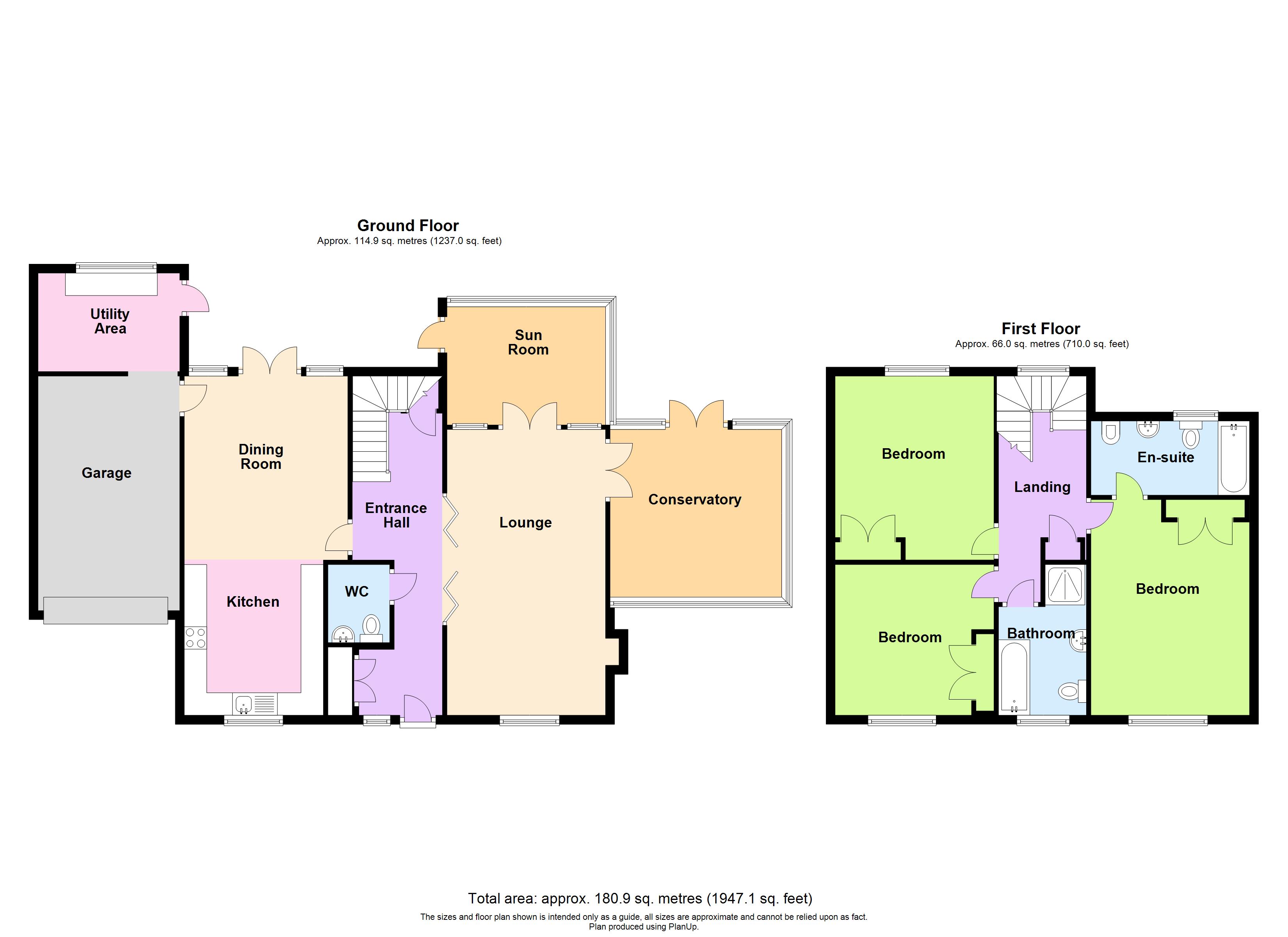3 Bedrooms Detached house for sale in Churton, Birchanger, Bishop's Stortford CM23 | £ 575,000
Overview
| Price: | £ 575,000 |
|---|---|
| Contract type: | For Sale |
| Type: | Detached house |
| County: | Hertfordshire |
| Town: | Bishop's Stortford |
| Postcode: | CM23 |
| Address: | Churton, Birchanger, Bishop's Stortford CM23 |
| Bathrooms: | 2 |
| Bedrooms: | 3 |
Property Description
The property an exceptional family home within A tucked away location overlooking fields having been highly appointed internally to include oak internal doors, oak internal bi - folding doors, oak staircase & flooring, stunning kitchen with granite and fitted appliances, 2 conservatories and a wood burning stove in the lounge. On the first floor are 3 good sized bedrooms with 2 bathrooms. Externally the property has a single garage with electric door and utility area and attractive well stocked gardens with farmland views. Internal viewing is A must for this prime village home with pub on the cusp of bishop's stortford.
Entrance Hall Solid oak door - Oak floor, built-in cloaks cupboard with oak doors, remote control burgular alarm, Oak staircase leading to first floor, sliding glazed doors to:
Cloakroom Low level wc, wash hand basin, Oak floor, radiator.
Lounge 20' 3" x 11' 5" Oak floor, large feature brick fireplace with log burner, double glazed windows to the front, two radiators, glazed 'French' doors leading to the conservatory and sun room.
Conservatory Extensive views over the garden and fields beyond, radiator, double glazed doors leading to garden.
Sun Room Side door and views over the garden.
Kitchen/Dining Room 24' 3" x 12' 1" (7.39m x 3.68m) Oak floor, fitted with a range of base and eye level units, granite work surfaces, integrated dishwasher/washing, built in double oven with microwave option and warming drawer, induction hob and extractor fan, space for American fridge/freezer, double glazed window to front aspect, double glazed 'French' doors leading to the garden, door to the garage, radiator.
Landing Double glazed window to rear aspect, access to loft, airing cupboard.
Bedroom 1 15' 5" x 11' 2" Double glazed window to the front aspect, radiator, built in wardrobes, door to ;
En Suite Large double shower, bidet, tiled floor, low level wc, vanity wash hand basin, heated towel rail, double glazed window to rear aspect.
Bedroom 2 12' 9" x 11' 1" (3.89m x 3.40m) Double glazed window to the front, radiator, double built in wardrobe.
Bedroom 3 12' 4" x 11' 6" (3.76m x 3.51m) Double glazed window to the rear aspect, radiator, double built in wardrobe.
Bathroom Low level wc, vanity wash hand basin, bath with shower over, shower cubicle, heated towel rail, tiled floor, extractor fan, double glazed window to front aspect.
Garden To the front of the property there is driveway parking. To the rear of the property there is a West facing garden which is laid to lawn with various paved areas, fruit trees and vegetable garden, large Summer House with views over fields.
Single Garage with Utility Single garage with remote control door, small utility area housing solar panel fixtures and boiler and space for washing machine, glazed window and door to outside/garden.
Property Location
Similar Properties
Detached house For Sale Bishop's Stortford Detached house For Sale CM23 Bishop's Stortford new homes for sale CM23 new homes for sale Flats for sale Bishop's Stortford Flats To Rent Bishop's Stortford Flats for sale CM23 Flats to Rent CM23 Bishop's Stortford estate agents CM23 estate agents



.png)