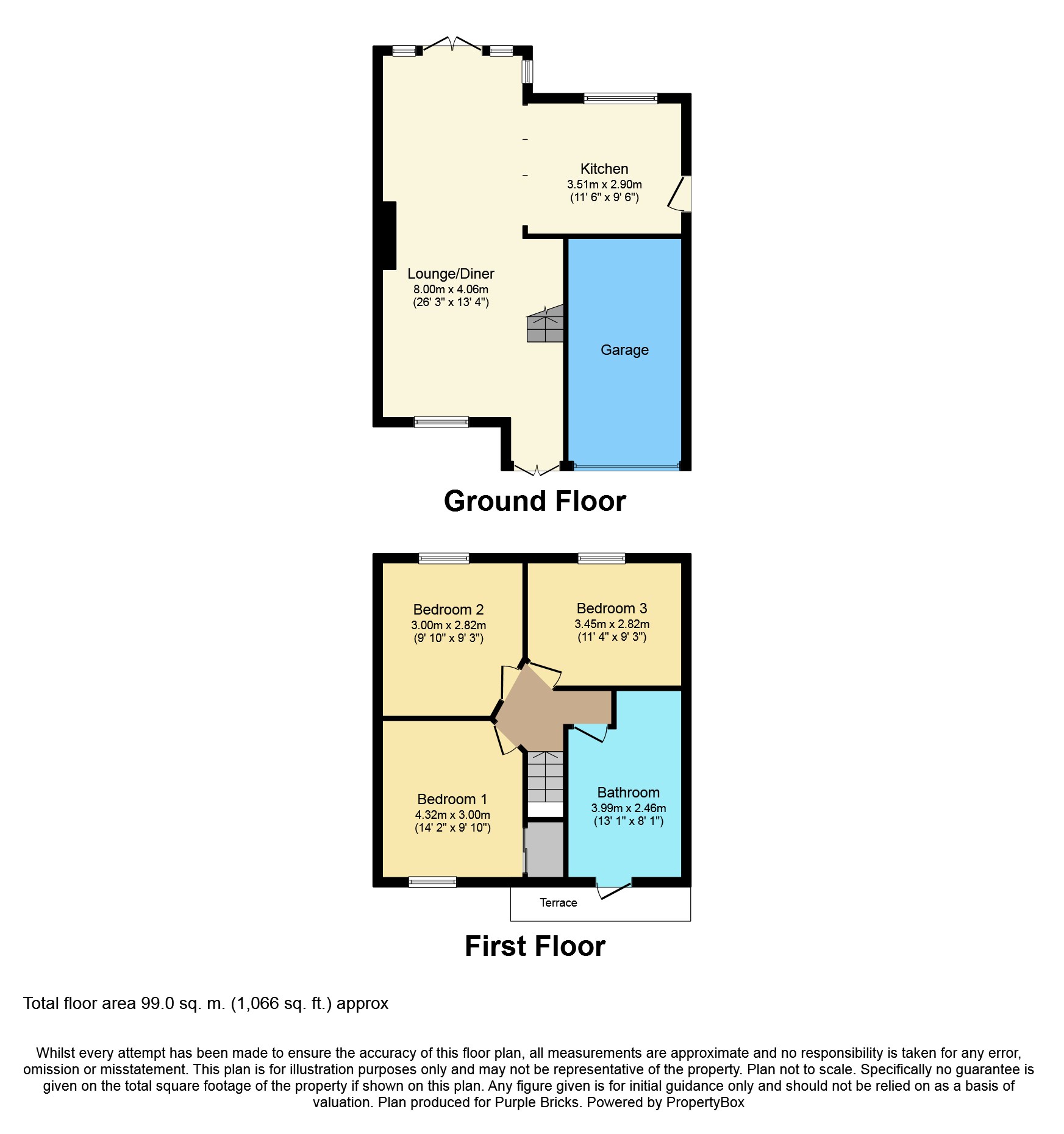3 Bedrooms Detached house for sale in Cinderhill Lane, Sheffield S8 | £ 300,000
Overview
| Price: | £ 300,000 |
|---|---|
| Contract type: | For Sale |
| Type: | Detached house |
| County: | South Yorkshire |
| Town: | Sheffield |
| Postcode: | S8 |
| Address: | Cinderhill Lane, Sheffield S8 |
| Bathrooms: | 1 |
| Bedrooms: | 3 |
Property Description
***no onward chain ***
This stylish 'Open Plan' detached home is situated on the outskirts of one of Sheffield's Premier Locations.
The accommodation comprises of a double door entrance hall leading into a open plan dual aspect lounge diner, with breakfast bar and fitted kitchen off. There is a first floor landing with a master bedroom fitted with built in wardrobes, two further well proportioned bedrooms and a bathroom with a sunken bath and shower cubicle. There is a fabulous roof terrace, an enclosed rear garden, a gated driveway and an integral garage.
The area offers an array of local amenities with good public transport and easy access to the M1 motorway Network.
*** viewing advised ***
Entrance Hall
With a front facing double entrance doors and access to the lounge/diner.
Lounge/Dining Room
A lovely bright and spacious open plan room fitted with wooden flooring with front facing windows and double doors opening onto the rear garden. There is a brick fireplace and heath. A breakfast bar leads into the open plan kitchen which is to the side of the dining area.
Kitchen
Fitted with a modern range of wall and base units, with space for appliances. The double sink insets into ample work top surfaces with a large garden aspect window above. The units house a built in double oven, five ring gas hob with extractor above. A complimenting breakfast bar creates a divider into the dining room.
The kitchen has its own entrance/exit door onto a path which runs the length of the house offering a side entrance into the garage.
First Floor Landing
Providing access to the bedrooms and the bathroom with loft access
Master Bedroom
Fitted with an extensive range of built in wardrobes, with a double window offering views to the front.
Bedroom Two
A rear facing double bedroom.
Bedroom Three
A generously sized rear facing third bedroom.
Bathroom
A large tiled bathroom with a feature sunken jacuzzi bath, multi head shower cubicle, attractive wash hand basin and a w.C. And bidet.
Roof Terrace
A front facing roof terrace overlooking the attractive tree lined street.
Outside
There is an enclosed lawned rear garden, accessed by a single gated path with a side door entrance to both the garage and kitchen. A gated driveway providing parking for several vehicles and an integral garage.
Property Location
Similar Properties
Detached house For Sale Sheffield Detached house For Sale S8 Sheffield new homes for sale S8 new homes for sale Flats for sale Sheffield Flats To Rent Sheffield Flats for sale S8 Flats to Rent S8 Sheffield estate agents S8 estate agents



.png)











