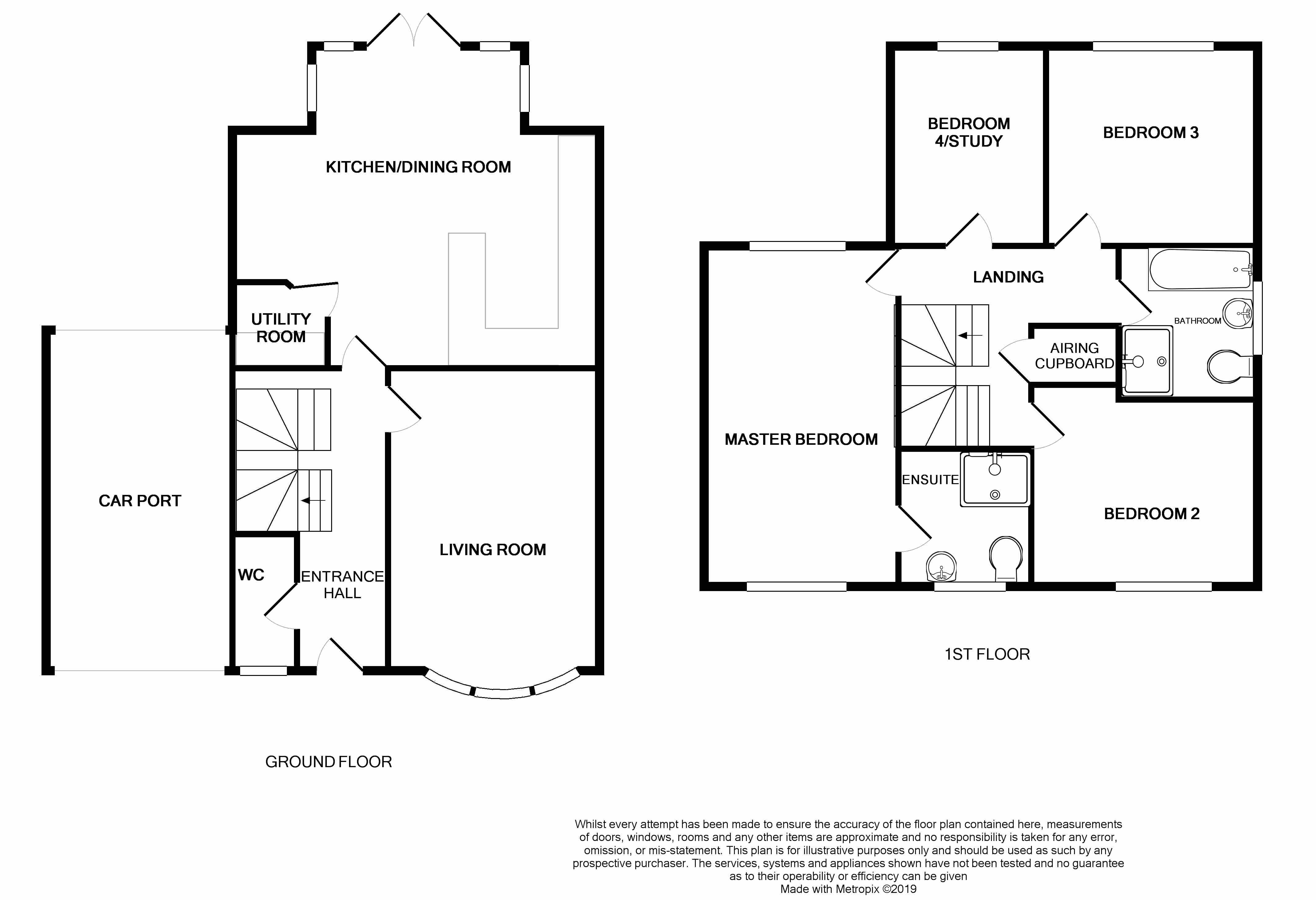4 Bedrooms Detached house for sale in Circuit Drive, Long Eaton, Nottingham NG10 | £ 330,000
Overview
| Price: | £ 330,000 |
|---|---|
| Contract type: | For Sale |
| Type: | Detached house |
| County: | Nottingham |
| Town: | Nottingham |
| Postcode: | NG10 |
| Address: | Circuit Drive, Long Eaton, Nottingham NG10 |
| Bathrooms: | 2 |
| Bedrooms: | 4 |
Property Description
This immaculately presented four bedroom detached family home is situated in a very popular location having easy access to local amenities and transport links. The property itself has exceptionally spacious accommodation throughout comprising of an entrance hall, downstairs WC, a large living room and a fitted kitchen/dining room along with a utility room to the ground floor. Stairs rise to the first floor where there are four fantastically sized bedrooms with an en suite shower room to the master bedroom and a further family bathroom.
The property has gas central heating and double glazed windows throughout. It also benefits from a gated driveway and garage, alongside front and rear gardens
The property is situated in the lovely town of Long Eaton. Long Eaton in the Erewash district of Derbyshire. It lies just north of the River Trent and to the south-west of Nottingham city. It is also only a short drive from the Attenborough Nature Reserve in Beeston.
The property enjoys easy access to schools with Grange Primary within walking distance and it also benifits from fantastic tram links, the nearest tram terminal is at Toton, just a 5 minutes drive away.
Viewing of this amazing family home is essential to appreciate the level of accommodation on offer as well as the quality of the condition.
Entrance Hall – Entrance hall accessed via the composite front door, stone tiled flooring and doors leading to the living room, kitchen/dining room & the downstairs WC (15”10'X4”6')
Living Room – Living room with carpeted flooring, gas fireplace and double glazed uPVC bay window to the front elevation (11”3'x16”1')
Kitchen/Dining Room – Fully fitted large kitchen with a range of base, eye level units and a central island with marble effect worktops. Integrated cooker, fridge, freezer and dishwasher alongside a one and a half size sink and drainer, double glazed uPVC windows to the rear elevation. There are also uPVC patio doors which lead onto the garden. (19”6'x12”10')
Utility Room – Utility room with eye level units and a roll edge worktop, space for Washing Machine and Tumble Dryer. (5”x4”)
First Floor Landing – Landing with carpeted flooring, internal doors accessing all bedrooms and the family bathroom. (11”7'x10”9')
Master Bedroom – Master bedroom with carpeted flooring and double glazed uPVC windows creating a dual aspect to the front and rear elevations. The master suite also benefits from built in wardrobes and access to the en-suite bathroom (10”3'x18”2')
Ensuite Bathroom – En-suite to the master is a fully fitted shower room with a double shower, hand wash basin, and low-level WC. Double glazed uPVC obscured window to the front elevation.
Second Bedroom – Second bedroom with carpeted flooring and a double glazed uPVC window to the front elevation. (12”1'x10”10')
Third Bedroom – Third bedroom with carpeted flooring and a double glazed uPVC window to the rear elevation (11”2'x10”7')
Fourth Bedroom – Fourth bedroom with carpeted flooring and a double glazed uPVC window to the rear elevation (8”1'x10”7')
Family Bathroom – Bathroom with fully tiled floors and partially tiled walls, ceramic bath with hand shower, stand-alone box shower, hand wash basin, and low-level WC. Double glazed uPVC obscured window to the rear elevation (6”9'x7”5')
Rear Garden – Rear garden accessible via side gated access on both sides, or through patio doors from the kitchen. With a large patio area, the garden is mainly laid to lawn. The path to the right side benifts from two sensor lights and a lockable front gate.
Garages, Driveway, and Frontage – To the front of the house is a gated driveway with lockable double gates which leads to a detached single garage which features two security lights that illuminate both the garden and front driveway, activated via a sensor.
EPC band: C
Property Location
Similar Properties
Detached house For Sale Nottingham Detached house For Sale NG10 Nottingham new homes for sale NG10 new homes for sale Flats for sale Nottingham Flats To Rent Nottingham Flats for sale NG10 Flats to Rent NG10 Nottingham estate agents NG10 estate agents



.png)











