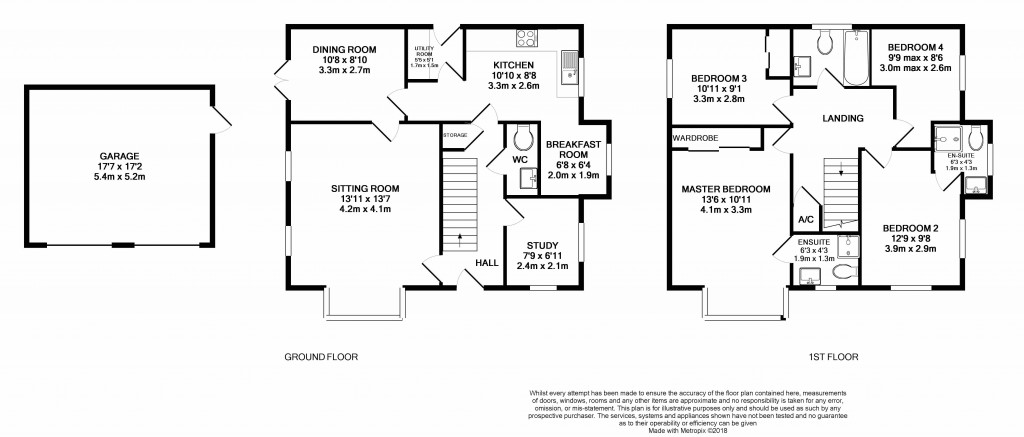4 Bedrooms Detached house for sale in Cirrus Drive, Shinfield, Reading RG2 | £ 500,000
Overview
| Price: | £ 500,000 |
|---|---|
| Contract type: | For Sale |
| Type: | Detached house |
| County: | Berkshire |
| Town: | Reading |
| Postcode: | RG2 |
| Address: | Cirrus Drive, Shinfield, Reading RG2 |
| Bathrooms: | 4 |
| Bedrooms: | 4 |
Property Description
A spacious 4 bed detached modern family home situated in this sought after location close to all local amenities. The property offers flexible accommodation comprising, entrance hall, study, sitting room, separate dining room, kitchen/breakfast room, downstairs cloakroom, 4 bedrooms, 2 with en-suite shower rooms and family bathroom. There is a charming enclosed garden giving access to the detached double garage with 2 parking spaces. Further benefits include double glazing, gas central heating and no onward chain. Viewing is highly recommended.
Cirrus Drive is an ideal location which is close to local amenities, there are shops, pubs and restaurants on the Shinfield Road and Reading is within easy reach with a wide range of shopping, leisure activities and restaurants to be enjoyed. There is a number of both private and state schools at primary and secondary levals in the area. For the commuter, the M4 is close by and the train station at Reading offers its fast link service to London, Paddington in approximately 25 minutes.
Entrance hall - Wood flooring, front aspect window.
Study - 7’9 x 6’11 - Wood flooring, dual aspect windows to the front and side.
Sitting Room - 13’11 x 13’7 - Bay fronted sitting room with two further rear aspect windows, wood flooring, door to dining room.
Dining Room - 10’8 x 8’10 - Rear aspect double doors out to patio, wood flooring.
Utility Room - 5’5 x 5’1 - Side aspect door, wall mounted boiler, space for washing machine and tumble dryer, tiled flooring.
Kitchen - 10’10 x 8’8 - Side aspect window, a range of eye and base level units, integrated fridge/freezer, dishwasher, sink with drainer and mixer tap, gas hob with extractor fan and oven beneath, tiled flooring leading to;
Breakfast Room - 6’8 x 6’4 - Side aspect window, tiled flooring, space for table and chairs.
Downstairs WC - Low-level WC, wash hand basin.
Stairs to the first floor -
Landing - Access to airing cupboard and loft.
Master Bedroom - 13’6 x 10’11 - Front aspect bay window, fitted wardrobes, carpet flooring.
En-Suite - 6’3 x 4’3 - Front aspect window, separate shower cubicle, low-level WC, wash hand basin with storage beneath, tiled floor.
Bedroom 2 - 12’9 x 9’8 - Dual aspect front and side windows, carpet flooring.
En-Suite - 6’3 x 4’3 - Side aspect window, separate shower cubicle, low-level WC, wash hand basin, tiled floor.
Bedroom 3 - 10’11 x 9’1 - Rear aspect window, carpet flooring, fitted double wardrobes.
Bedroom 4 - 9’9 max x 8’6 - Side aspect window, carpet flooring.
Bathroom - White suite with panel enclosed bath, low-level WC, wash hand basin, rear aspect window, tiled floor.
Outside
The garden is a wonderful feature of the property, mainly laid to lawn with mature shrubs, patio area, side access and fully enclosed. Pathway leading to side access to the garage.
Garage - 17’7 x 17’2 - Double garage with light and power, side door and two parking spaces to the front of the garage.
Property Location
Similar Properties
Detached house For Sale Reading Detached house For Sale RG2 Reading new homes for sale RG2 new homes for sale Flats for sale Reading Flats To Rent Reading Flats for sale RG2 Flats to Rent RG2 Reading estate agents RG2 estate agents



.png)











