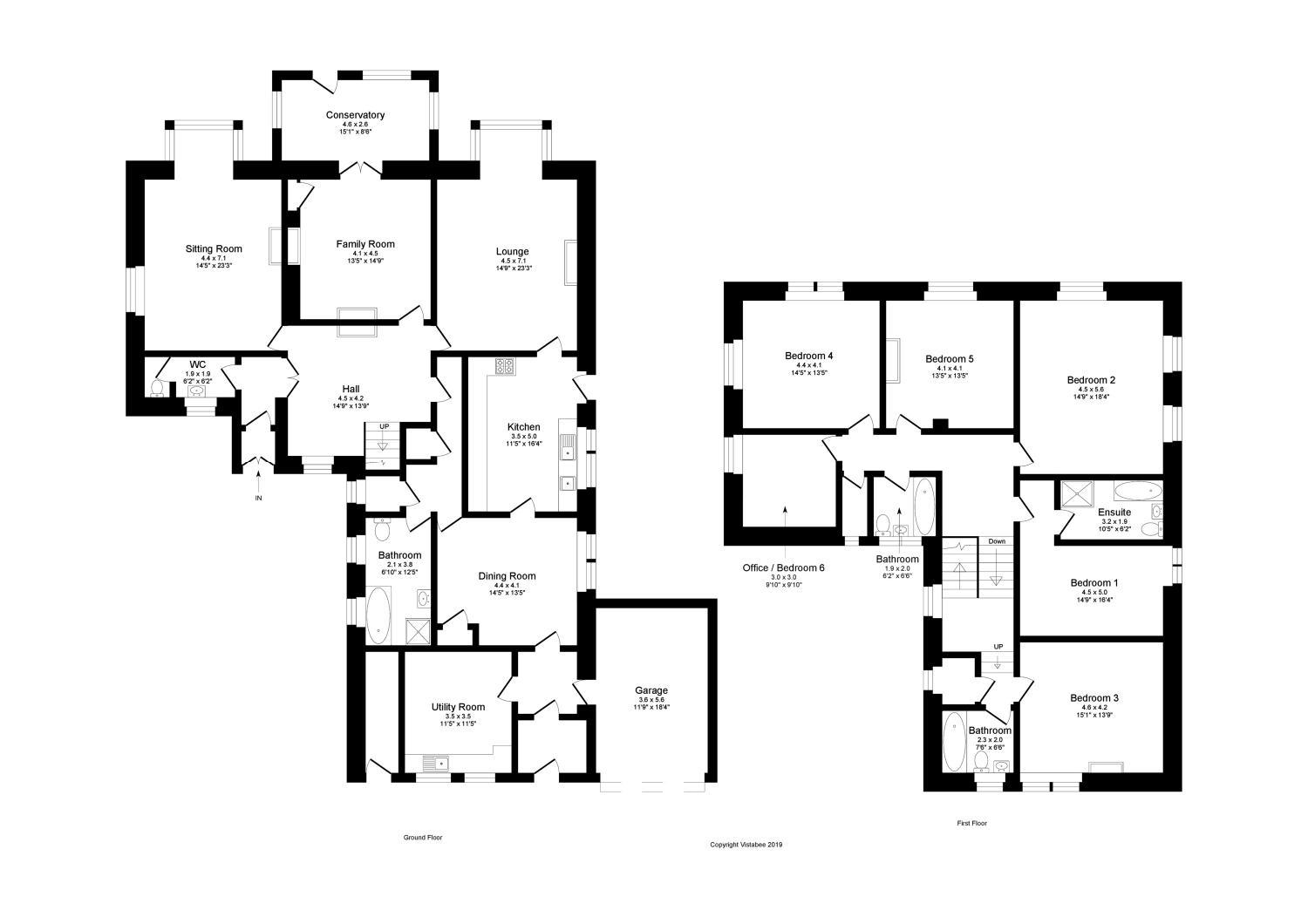6 Bedrooms Detached house for sale in Claremont, Alloa, Clackmannanshire FK10 | £ 550,000
Overview
| Price: | £ 550,000 |
|---|---|
| Contract type: | For Sale |
| Type: | Detached house |
| County: | Clackmannanshire |
| Town: | Alloa |
| Postcode: | FK10 |
| Address: | Claremont, Alloa, Clackmannanshire FK10 |
| Bathrooms: | 4 |
| Bedrooms: | 6 |
Property Description
Magnificent Arts & Crafts style six bedroom home enviously positioned on a sought-after residential street in Alloa.
33 Claremont dates back to circa 1905 when it was constructed as a church manse, with the house being designed by the acclaimed and renowned architect William Kerr. The building has now undergone a professional and sympathetic restoration after over two years of meticulous upgrading to be brought to market in truly stunning order. The stone-built house has an impressive external presentation of rendered stone walls under a clay-tile roof, providing immediate kerb appeal. A year stone with decorative thistle stain-glass window above leads you to the main entrance.
Internally the house has a flexible layout and the rooms are highly functional. An entrance vestibule with tiled floor gives access to a downstairs WC and a truly impressive reception hall with intricate refurbished wood panelling, fireplace and modern multi fuel log/coal burning stove with granite surround. The ground floor enjoys five reception rooms, with the sitting room and lounge being of particularly generous proportions and enjoying views towards the rear of the property. The family room leads to a useful conservatory overlooking the garden grounds. The family sized kitchen boasts a 5 plate induction stove, integrated dishwasher, full height larder fridge & freezer and two integrated Kuppersbusch ovens. The dining room is located off the kitchen and provides further entry to the laundry/boiler room which is fitted with an Ideal Concorde boiler with a new 210l pressurised hot water cylinder. An external door via vestibule to the driveway and an integral garage with remote control access complete the lower accommodation. From the dining room, an inner hall leads to a bathroom, two useful stores and access back to the hall. From the reception hall, a splendid wide staircase with decorative panel and finials ascends to the upper floor where the feature stain-glass window provides an attractive focal point. The upper level boasts five double bedrooms and a sixth bedroom currently used as a study. The master bedroom enjoys a stylish four piece en-suite bathroom, with two further bathrooms available upon the upper level, ideal for the family. The rear aspect bedrooms enjoy elevated views to the rear.
Grounds
The private and enclosed immaculate garden grounds have been thoughtfully re-configured for the family to incorporate a generous section of lawn, patio area and a plethora of bedding areas to the rear. Accessed by a bespoke electric remote sliding gate, a sizeable driveway for numerous vehicles has been created by laying historic paviour; providing a striking impression of the home from the front of the property.
• Impressive Arts & Crafts home built circa 1905
• Originally designed by acclaimed architect William Kerr
• Meticulously restored over two years
• Six bedrooms with master en-suite
• Three public rooms and conservatory
• Stunning reception hall with mutli-fuel stove
• Three family bathrooms and separate W.C
• Immaculately presented garden grounds
• Sizeable driveway and garage accessed via bespoke electric gates
• H.D. Video with Drone
Hall14'9" x 13'9" (4.5m x 4.2m).
Sitting Room14'9" x 23'3" (4.5m x 7.09m).
Lounge14'5" x 23'3" (4.4m x 7.09m).
Family Room13'5" x 14'9" (4.1m x 4.5m).
Conservatory15'1" x 8'6" (4.6m x 2.6m).
Kitchen11'5" x 16'4" (3.48m x 4.98m).
Dining Room14'5" x 13'5" (4.4m x 4.1m).
Utility Room11'5" x 11'5" (3.48m x 3.48m).
Bathroom 16'10" x 12'5" (2.08m x 3.78m).
WC6'2" x 6'2" (1.88m x 1.88m).
Bedroom 114'9" x 16'4" (4.5m x 4.98m).
En Suite10'5" x 6'2" (3.18m x 1.88m).
Bedroom 214'9" x 18'4" (4.5m x 5.59m).
Bedroom 315'1" x 13'9" (4.6m x 4.2m).
Bedroom 414'5" x 13'5" (4.4m x 4.1m).
Bedroom 513'5" x 13'5" (4.1m x 4.1m).
Office Room9'10" x 9'10" (3m x 3m).
Bathroom 26'2" x 6'6" (1.88m x 1.98m).
Bathroom 37'6" x 6'6" (2.29m x 1.98m).
Garage11'9" x 18'4" (3.58m x 5.59m).
Property Location
Similar Properties
Detached house For Sale Alloa Detached house For Sale FK10 Alloa new homes for sale FK10 new homes for sale Flats for sale Alloa Flats To Rent Alloa Flats for sale FK10 Flats to Rent FK10 Alloa estate agents FK10 estate agents



.png)











