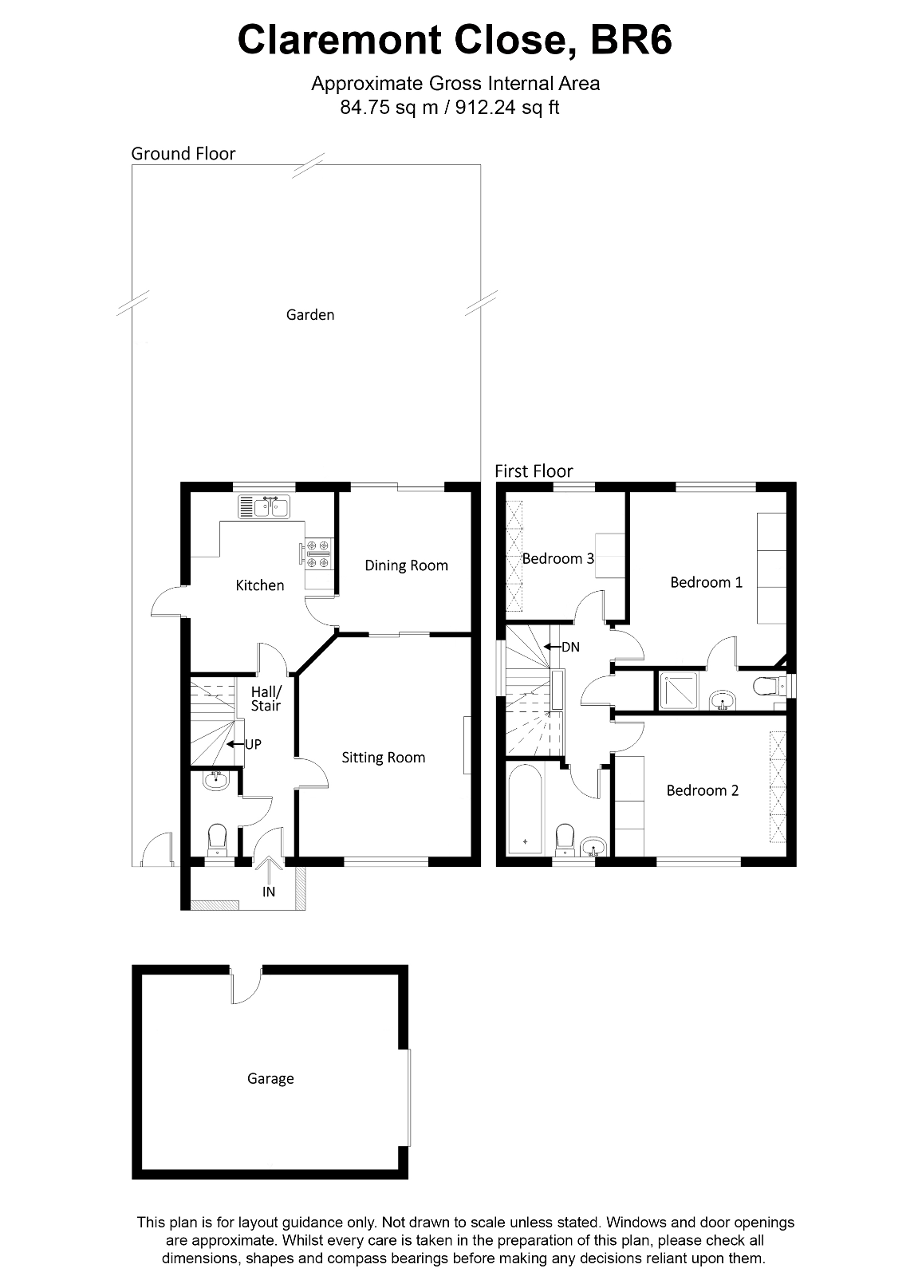3 Bedrooms Detached house for sale in Claremont Close, Orpington, Kent BR6 | £ 600,000
Overview
| Price: | £ 600,000 |
|---|---|
| Contract type: | For Sale |
| Type: | Detached house |
| County: | London |
| Town: | Orpington |
| Postcode: | BR6 |
| Address: | Claremont Close, Orpington, Kent BR6 |
| Bathrooms: | 0 |
| Bedrooms: | 3 |
Property Description
A 3 bedroom detached home situated within a cul-de-sac of a sought after part of Orpington. The property is in walking distance to Locksbottom, Farnborough Village, popular local schools such as Darrick Wood and Farnborough Primary School.
Conveniently situated for well regarded local schools including Darrick Wood school and Farnborough Primary school, easy access to Orpington station, close to bus routes serving local areas and Farnborough Village and Locksbottom shops within close distance. Farnborough Village bridle pathways are nearby offering great dog walking facilities. The A21 is close by offering easy access into Bromley and to J4 of the M25.
Ground Floor
covered entrance porch:
Hardwood front door: Leading to:-
entrance hall:
Under stairs cupboard with lighting: Radiator: Coved ceiling: Stairs to first floor: Doors to:-
kitchen:
(12'1 x 9'2) (3.67m x 2.78m) double glazed window to rear: Double glazed door to side (access not used): Range of wall and base units with laminate work tops: 4-ring gas hob with built-in fan oven under and extractor hood over: Space for dishwasher: Space for fridge/freezer: Ventilated vegetable cupboard: Cupboard housing boiler: Radiator: Half tiled walls: Tiled flooring: Door to:-
dining room:
(9'7 x 8'5) (2.83m x 2.66m) double glazed sliding doors to rear: Double radiator: Coved ceiling.
Living room:
(11'04 x 14'10) (4.54m x 3.46m) double glazed window to front: Coal-effect gas fire place: Radiator: Coved ceiling: Double doors to dining room.
Cloakroom:
Opaque double glazed window to front: Low level w.C.: Countertop sink with storage cupboard under: Radiator: Tiled flooring.
First Floor
landing:
Opaque double glazed window to side: Hatch with ladder access to boarded loft: Airing cupboard: Doors to:-
bedroom 1:
(12'0 x 11'3) (3.66m x 3.43m) double glazed window to rear: Radiator: Door to:-
en-suite shower room:
Opaque double glazed window to side: Shower cubicle with electric shower: Low level w.C.: Pedestal wash hand basin: Heated towel rail: Half tiled walls: Tiled flooring.
Bedroom 2:
(11'3 x 9'6) (3.43m x 2.90m) double glazed window to front: Wall mounted cu0boards: Radiator.
Bedroom 3:
(8'9 x 7'6) (2.66m x 2.29m) double glazed window to rear: Wall mounted cupboards: Radiator.
Bathroom:
Opaque double glazed window to front: Panel enclosed bath with mixer tap and shower attachment: Pedestal wash hand basin: Low level w.C.: Radiator: Half tiled walls: Tiled flooring.
Exterior
gardens:
Frontage (approximately 50' (15.24m)) comprised of separate garage and block-paved parking for 3+ cars; hard and soft landscaped central island with established planting, watering system, power and garden lighting. Also adjoining is a block-paved sw-facing circular seating area. The rear garden is approximately 40' (12.19m) mainly laid to lawn with patio area, outside tap, shrubs and small shed
garage:
3.6m x 6.0m pitched roof: Potential to create upper room/4th bedroom with en-suite (stpp).
EPC rating:
Rating: 'C'.
Measurement:
All room sizes are taken to the maximum point and measured approximately to the nearest 3".
Property Location
Similar Properties
Detached house For Sale Orpington Detached house For Sale BR6 Orpington new homes for sale BR6 new homes for sale Flats for sale Orpington Flats To Rent Orpington Flats for sale BR6 Flats to Rent BR6 Orpington estate agents BR6 estate agents



.png)






