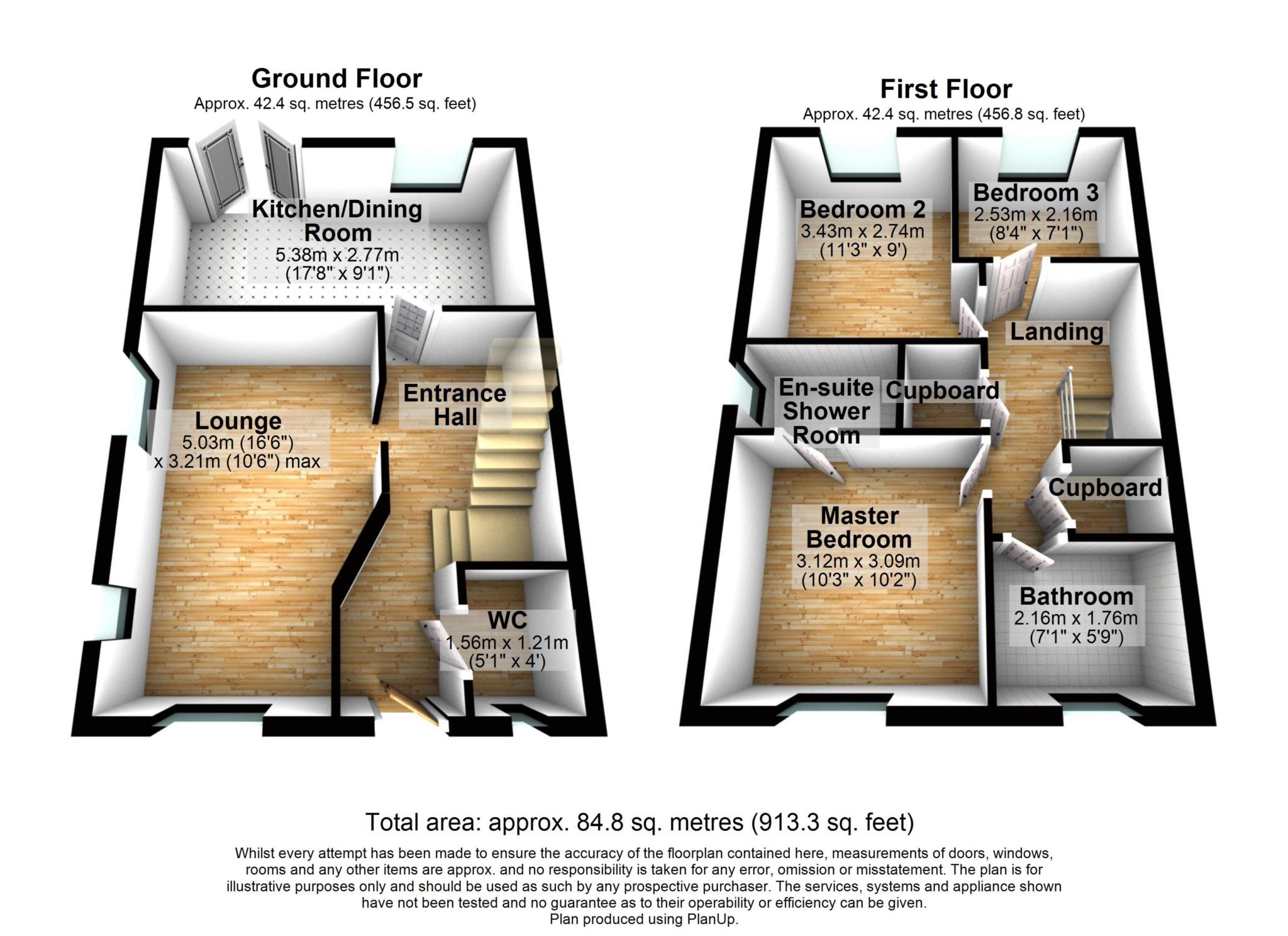3 Bedrooms Detached house for sale in Claremont Crescent, Rayleigh SS6 | £ 390,000
Overview
| Price: | £ 390,000 |
|---|---|
| Contract type: | For Sale |
| Type: | Detached house |
| County: | Essex |
| Town: | Rayleigh |
| Postcode: | SS6 |
| Address: | Claremont Crescent, Rayleigh SS6 |
| Bathrooms: | 2 |
| Bedrooms: | 3 |
Property Description
Accommodation:
Entrance Hall: Approached via opaque double glazed entrance door, wood effect laminate flooring, stairs leading to first floor with under stairs storage cupboard, double radiator. Doors leading to:
Ground Floor Cloakroom 5' 5'' x 4' 4'' (1.65m x 1.32m): White suite comprising of close coupled w.C. And wall mounted wash hand basin with tiled surround, radiator, opaque double glazed window to the front aspect, wood effect laminate flooring.
Lounge 16' 6'' x 10' 6'' > 8' 6" (5.03m x 3.20m): Two double glazed windows to the side and further double glazed window to the front, double radiator, wood effect laminate flooring.
Kitchen Diner 17' 8'' x 9' 1'' (5.38m x 2.77m): Fitted with modern range of base and eye level cupboards, roll edge worktop surfaces with tiled surround and incorporating one and a quarter bowl stainless steel sink unit with mixer tap. Built in oven, hob and extractor hood above, integrated dishwasher, washing machine and fridge freezer. Spotlighting. Wood effect laminate flooring, double glazed windows to the rear and side aspects and matching double doors leading to rear garden.
First Floor Landing: Double radiator, loft access, built in airing cupboard, built in storage cupboard. Doors leading to:
Master Bedroom 10' 3'' x 10' 2'' (3.12m x 3.10m): Double glazed window to the front, radiator, fitted wardrobe with mirrored sliding doors, door leading to:
En-Suite Shower: Suite comprising tiled shower cubicle with screen door, wall mounted wash hand basin and close coupled w.C. Tiled flooring and walls, spotlighting, extractor fan, chrome heated towel rail, extractor fan, opaque double glazed window to the side.
Bedroom Two 11' 3'' x 9' 0'' (3.43m x 2.74m): Double glazed window to the rear, radiator, fitted wardrobe with mirrored sliding doors.
Bedroom Three 8' 5'' x 7' 11'' (2.56m x 2.41m): Double glazed window to the rear, radiator.
Family Bathroom 7' 1'' x 5' 9'' (2.16m x 1.75m): Modern white suite comprising of panelled bath with mixer tap, wall mounted wash hand basin and low level w.C. Tiled flooring and walls, spotlighting, extractor fan, chrome heated towel rail, opaque double glazed window to the front.
Rear Garden: Commences with patio laid to the immediate rear with the remainder being laid to lawn, walled to one side, cold water tap, side gate and door leading to:
Garage 23' 2'' x 10' 0'' (7.06m x 3.05m): Larger than average garage offering power and light, up and over door leading to:
Front driveway: Providing parking for 1-2 cars.
Notice
Please note we have not tested any apparatus, fixtures, fittings, or services. Interested parties must undertake their own investigation into the working order of these items. All measurements are approximate and photographs provided for guidance only.
Property Location
Similar Properties
Detached house For Sale Rayleigh Detached house For Sale SS6 Rayleigh new homes for sale SS6 new homes for sale Flats for sale Rayleigh Flats To Rent Rayleigh Flats for sale SS6 Flats to Rent SS6 Rayleigh estate agents SS6 estate agents



.jpeg)
