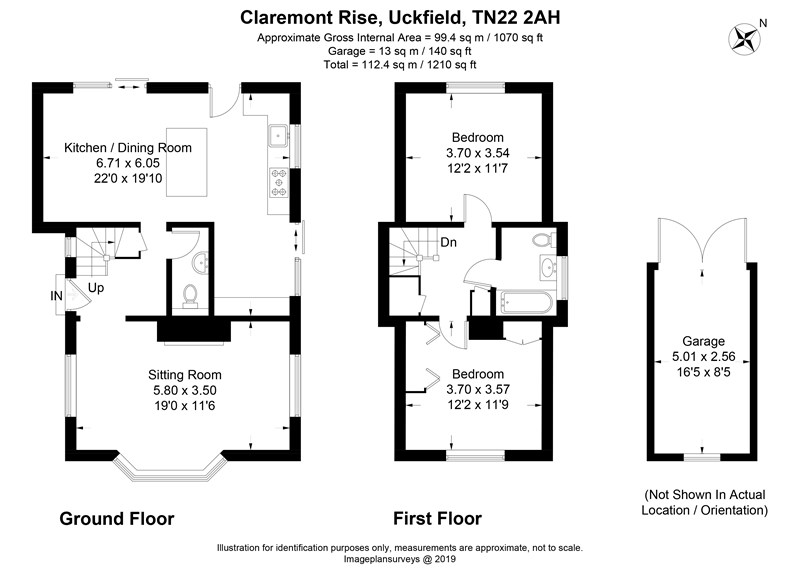2 Bedrooms Detached house for sale in Claremont Rise, Uckfield TN22 | £ 425,000
Overview
| Price: | £ 425,000 |
|---|---|
| Contract type: | For Sale |
| Type: | Detached house |
| County: | East Sussex |
| Town: | Uckfield |
| Postcode: | TN22 |
| Address: | Claremont Rise, Uckfield TN22 |
| Bathrooms: | 1 |
| Bedrooms: | 2 |
Property Description
A most attractive, luxuriously appointed detached 2 bedroom chalet bungalow with potential to easily create a 3rd bedroom. Superbly presented throughout having been recently renovated. Mature colourful modest sized and easily managed garden surrounding the property. Internal inspection essential.
Loggia entrance, entrance hall, cloakroom, triple aspect sitting room with fireplace, open plan kitchen/family/dining room part of which could easily be partitioned for 3rd bedroom, utility area, 2 double bedrooms, lovely bath/shower room with white suite, detached garage, plenty of off street parking, garden.
Directions: From Uckfield High Street head in a Northerly direction for approx 1/2 a mile before turning left at Ringles Cross into Snatts Road. Follow the road and take the second turning on your left into Claremont Rise.
Situation: The property is situated on the northern side of Uckfield Town. Uckfield provides excellent shopping facilities, bars, restaurants, cinema and railway station with services to East Croydon and London Bridge. Uckfield also has well regarded primary and secondary school with adjoining Leisure centre/swimming pool complex. There are regular bus services to Tunbridge Wells and Brighton and the Ashdown Forest is within about 4 miles.
Loggia entrance: With over head light, planted lavender and wood store. Security front door with ornate diffused glass insets and chrome furniture to:
Entrance hall: Window with fitted blinds, Dog leg staircase to first floor landing, coat hanging hooks, radiator, central heating thermostat, door to understairs storage cupboard.
Cloakroom: With low level w.C., wash hand basin, overhead spot lighting, Oak display shelf, chrome towel rail, dark spotlighting, atmospheric.
Sitting room: Triple aspect. All window with fitted blinds, attractive bay window overlooking front garden, fireplace with classic stone and timber surround, mantel and hearth, wall lights, radiator.
Kitchen/family/dining room: Open plan. Cleverly designed as Dining Area can easily be separated as further separate room which has its own sliding glazed door to patio. Contemporary yet traditional kitchen fitments with light grey fronted wall and base units with chrome furniture, Oak work surfaces, inset Butler's sink with swan neck tap, tiled splashbacks, space for Range cooker with extractor fan over, central breakfast island including integrated dishwasher, disposal cupboard, pull-out spice rack, overhead spot lights, door with diffused glass to garden.
Utility area: With floor to ceiling storage cupboards, one housing wall mounted central heating boiler, plumbing for washing machine, vent for dryer, sliding, glazed doors to garden. Further window above sink, ceiling spot light to kitchen area.
Stairs to first floor landing: Airing cupboard with hot water tank, eaves storage cupboard.
Bedroom 1: Aspect to front, range of fitted wardrobes, further fitted wardrobe and shelved storage cupboard, blinds to window, access to lofts space, radiator.
Bedroom 2: Aspect to rear. Blinds to window, eaves cupboard.
Bathroom: Classic dark grey walls with white suite including panelled bath with shower above, fitted glass shower screen, wash hand basin set in vanity unit with storage cupboards under, low level w.C., white ceramic wall tiling, windows with diffused glass, fitted blinds, overhead light, heated towel radiator.
Outside: Gently sloping tarmacadam drive providing off street parking for several vehicles leading to detached brick built garage with barn doors. Area of lawn to front generously planted to periphery. Wisteria adorning part of the front of the property, several mature Magnolia trees, lawn extending to right hand side of property with pathway and raised patio planted with Azalea, mixed hedging to boundary providing privacy, patio extending to rear of property again dense and interestingly planted periphery providing a private outside space.
Consumer Protection from Unfair Trading Regulations 2008.
The Agent has not tested any apparatus, equipment, fixtures and fittings or services and so cannot verify that they are in working order or fit for the purpose. A Buyer is advised to obtain verification from their Solicitor or Surveyor. References to the Tenure of a Property are based on information supplied by the Seller. The Agent has not had sight of the title documents. A Buyer is advised to obtain verification from their Solicitor. Items shown in photographs are not included unless specifically mentioned within the sales particulars. They may however be available by separate negotiation. Buyers must check the availability of any property and make an appointment to view before embarking on any journey to see a property.
Property Location
Similar Properties
Detached house For Sale Uckfield Detached house For Sale TN22 Uckfield new homes for sale TN22 new homes for sale Flats for sale Uckfield Flats To Rent Uckfield Flats for sale TN22 Flats to Rent TN22 Uckfield estate agents TN22 estate agents



.png)










