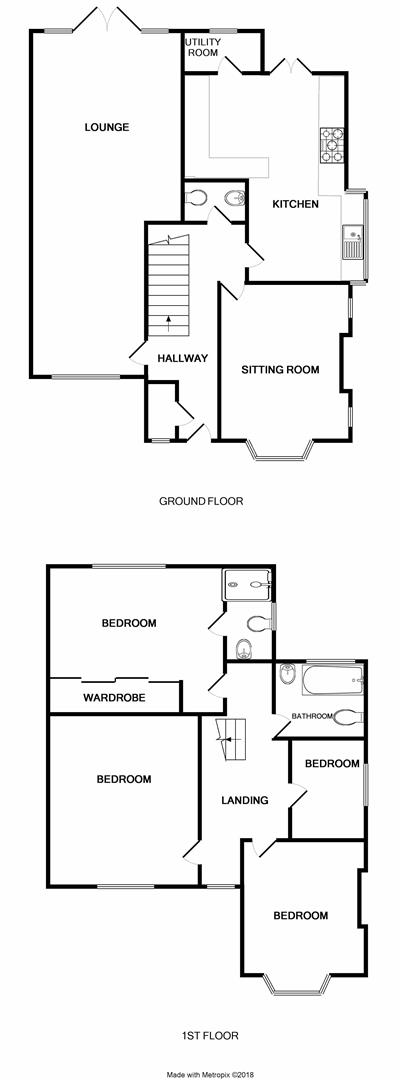4 Bedrooms Detached house for sale in Claremount Drive, Bebington, Wirral CH63 | £ 370,000
Overview
| Price: | £ 370,000 |
|---|---|
| Contract type: | For Sale |
| Type: | Detached house |
| County: | Cheshire |
| Town: | Wirral |
| Postcode: | CH63 |
| Address: | Claremount Drive, Bebington, Wirral CH63 |
| Bathrooms: | 2 |
| Bedrooms: | 4 |
Property Description
Andrews Estates are delighted to offer for sale this fantastic 4 bedroom extended detached house, in the ever popular location of Bebington. Sat on a more than generous plot and close to local amenities, shops and transport links, this beautiful family home has been extremely well looked after and offers luxurious living space, perfect for the growing family. Briefly comprising of Entrance Hallway, Lounge, Sitting Room, W/C, Extended kitchen / Diner, utility room, four good sized Bedrooms, one with En Suite and a modern family bathroom. The house benefits from a quiet Cul-de-sac location, front garden with driveway and fabulous south facing rear garden.
For viewings call Andrews Estates, Bromborough on .
Entrance Hall
Comprising of radiator, parquet flooring, storage cupboard, stairs leading to first floor accommodation.
Lounge (7.637 x 4.139 (25'0" x 13'6"))
Double glazed window to front elevation, radiator, double glazed window to rear, TV point, double glazed french doors leading to rear garden.
Sitting Room (3.690 x 3.776 (12'1" x 12'4"))
Parquet flooring, doubled bay window to front elevation, exposed brick feature wall, log burner, two double glazed windows to side elevations. TV point.
W/C (1.414 x 1.799 (4'7" x 5'10"))
Low level W/C, wash hand basin, chrome heat towel rail, tiled floors, extractor fan.
Kitchen (6.105 x 3.713 (20'0" x 12'2"))
Having a fantastic range of wall and base units with complementary work surfaces, sink (drainer and mixer tap), 6 ringed gas hob, extractor fan above, integrated microwave, space for fridge freezer. Breakfast bar, Karndean flooring, chrome concealed spotlight, double glazed bay to side elevation, double French doors leading to rear garden, part tiled walls, radiator.
Utility Room (1.822 x 1.961 (5'11" x 6'5"))
Double glazed window to rear elevation, range of wall and base units, sink with drainer/mixer tap, Karndean flooring, plumbing for washing machine.
First Floor Accommodation
Landing
Double glazed window to front, built in storage unit.
Bedroom One (3.590 x 4.398 (11'9" x 14'5"))
Having double glazed window to rear elevation, radiator, built in wardrobe, loft access. Also benefits from an En Suite.
En Suite (2.565 x 1.693 (8'4" x 5'6"))
Low level W/C, walk in shower, double glazed window to side elevation, chrome heated towel rail, tiled floor, tiled walls.
Bedroom Two (3.800 x 3.785 (12'5" x 12'5"))
Having double glazed bay window to front elevation, radiator, TV point.
Bedroom Three (3.712 x 3.479 (12'2" x 11'4"))
Having double glazed window to front elevation, radiator, built in storage cupboard.
Bedroom Four (2.411 x 2.657 (7'10" x 8'8"))
Having double glazed window to side elevation, radiator, built in storage cupboard.
Bathroom (1.482 x 3.158 (4'10" x 10'4"))
Having double glazed window to rear elevation, low level W/C, wash hand basin, bath with shower above, chrome heated shower rail.
Externally
To the front of the property there is a block paved driveway providing off road parking for multiple vehicles, detached double garage, wooden fence and wooden gate providing access to rear garden.
To the rear of the property there is a large private garden mainly laid to lawn, large decking area, brick built shed, shrubs and plants, wooden fenced boarders.
Disclaimer
These particulars, whilst believed to be accurate are set out as a general outline only for guidance and do not constitute any part of an offer or contract. Please note we have not tested any apparatus, fixtures, fittings or services and as such cannot verify that they are in working order or fit for their purpose. Although we try to ensure accuracy, measurements used in this brochure may be approximate. Therefore, if intending purchasers need accurate measurements to order carpeting, or to ensure furniture will fit, they should take such measurements themselves.
Buyers should be aware that there are solar panels are installed at the property and ownership of the panels should be checked with their Solicitor/legal advisor.
Property Location
Similar Properties
Detached house For Sale Wirral Detached house For Sale CH63 Wirral new homes for sale CH63 new homes for sale Flats for sale Wirral Flats To Rent Wirral Flats for sale CH63 Flats to Rent CH63 Wirral estate agents CH63 estate agents



.png)











