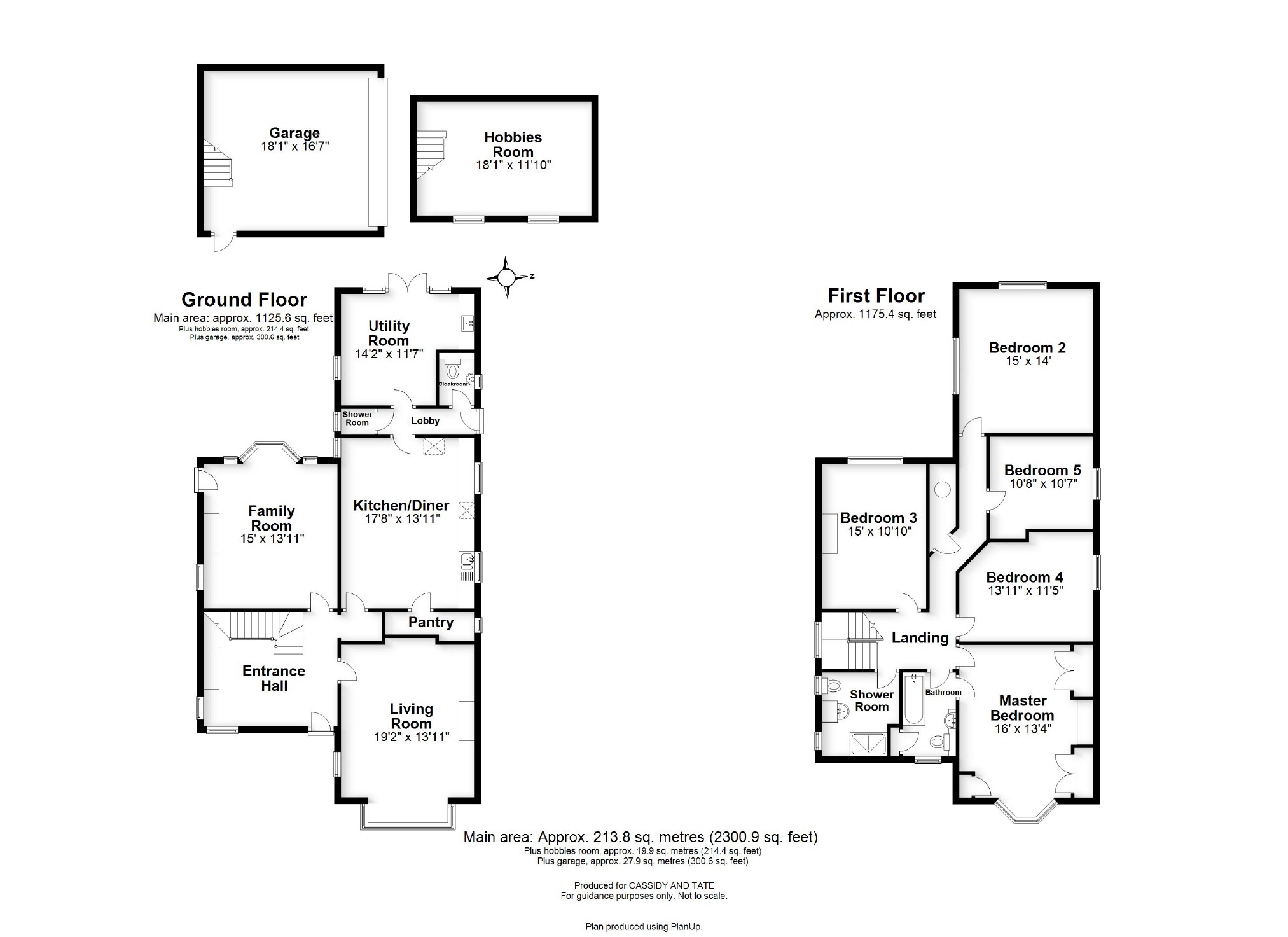5 Bedrooms Detached house for sale in Clarence Road, St Albans, Hertfordshire AL1 | £ 1,750,000
Overview
| Price: | £ 1,750,000 |
|---|---|
| Contract type: | For Sale |
| Type: | Detached house |
| County: | Hertfordshire |
| Town: | St.albans |
| Postcode: | AL1 |
| Address: | Clarence Road, St Albans, Hertfordshire AL1 |
| Bathrooms: | 3 |
| Bedrooms: | 5 |
Property Description
Cassidy and Tate are delighted to offer chain free, this attractive and substantial Edwardian, five bedroom detached property situated in a prime location. The property has been a much loved family home for 13 years, during this time the owners have made improvements while retaining many original features. Captivating warmth and mesmerising charm enchant this lovely light filled home where living spaces boast high ceilings and bay windows that make the rooms so bright. Feature fireplaces lend a comfortable feel, whilst the handsome period detailing throughout, including decorative cornice and picture rails, as well as oak panelling and parquet flooring, are a delight. Entry into the home is via a good sized entrance hall leading to the front living room, rear family room and kitchen/dining room. From the kitchen/dining room is a door leading to an inner lobby, shower room, cloakroom and utility room. On the first floor are five double bedrooms, a family bathroom which can also be accessed by the master bedroom, and an additional shower room. Living spaces have a causal yet elegant feel with a focus on informal family or guest living. Externally the property enjoys a mature and enclosed rear garden with patio area and a variety of mature shrubs, trees and plants. Further benefits include a detached garage with stairs leading to a hobbies room, light and power connected and an electric car charge port. The property is in a premier location, well positioned for the mainline railway station, the city centre and excellent schools.
Introduction
Accommodation comprises: Entrance Hall, Living Room, Family Room, Kitchen/Diner, Wet Room, Cloakroom, Utility Room, Five Bedrooms, Bathroom, Shower Room, Hobbies Room, Garage, Front and Rear Garden with Parking.
Ground Floor Accommodation
Entrance Hall
Door to front aspect. Windows to front and side aspect. Parquet flooring. Feature wood panelling. Picture rails. Fitted book shelving. Feature fireplace. Storage cupboard. Radiator.
Living Room
Bay window to front aspect. Parquet flooring. Feature fireplace with marble surround. Radiator. Picture rails.
Family Room
Bay window to rear aspect. Window to side aspect. Patio door to side aspect. Carpet. Feature fireplace. Picture rails.
Kitchen/Diner
Fully fitted range of wall and base units with granite work surfaces over. One and half bowl stainless steel sink with drainer. Integrated oven with grill unit above. Ceramic hob. Space for dishwasher. Wood style flooring. Radiator. Windows to side aspect.
Lobby
Tiled flooring. Patio door to side aspect.
Wet Room
Window to side aspect. Fully tiled. Shower unit.
Cloakroom
Window to side aspect. Wash hand basin. Tiled flooring. Window to side aspect.
Utility Room
Patio doors to rear aspect. Window to side aspect. Tiled flooring. Wall and base units. One bowl sink. Space and plumbing for washing machine & tumble dryer.
First Floor Accommodation
Landing
Stairs from entrance hall. Window to front aspect. Carpet. Wall lights. Airing cupboard housing boiler and tanking system.
Master Bedroom
Bay window to front aspect. Carpet. Radiator. Wall lights. Built-in wardrobes. Picture rails.
En-Suite/Bathroom
Window to front aspect. Bath tub with shower attachment. Wash hand basin with vanity unit. Low level wc. Radiator. Extractor fan. Tiled flooring.
Bedroom Two
Windows to side and rear aspect. Wood style flooring. Picture rails. Radiator.
Bedroom Three
Window to rear aspect. Wood style flooring. Picture rails. Radiator.
Bedroom Four
Window to side aspect. Carpet. Picture rails. Radiator.
Bedroom Five
Window to side aspect. Carpet. Picture rails. Radiator.
Shower Room
Double width walk-in shower. Fully tiled. Wash hand basin. Windows to side aspect. Chrome heated towel rail. Shaver point.
Exterior
Front Garden
Border edge wall with mature shrubs. Stone path to doorway. Laid lawn. Side access.
Rear Garden
Patio area. Laid lawn. Pathway leading to rear garage/parking. Shed.
Detached Garage/ Hobbies Room
Detached garage with electric door. Lighting and power supply. Electric car charge port. Stairs leading up to fully bordered hobbies room with Velux windows.
Energy Performance Rating: D
You may download, store and use the material for your own personal use and research. You may not republish, retransmit, redistribute or otherwise make the material available to any party or make the same available on any website, online service or bulletin board of your own or of any other party or make the same available in hard copy or in any other media without the website owner's express prior written consent. The website owner's copyright must remain on all reproductions of material taken from this website.
Property Location
Similar Properties
Detached house For Sale St.albans Detached house For Sale AL1 St.albans new homes for sale AL1 new homes for sale Flats for sale St.albans Flats To Rent St.albans Flats for sale AL1 Flats to Rent AL1 St.albans estate agents AL1 estate agents



.png)











