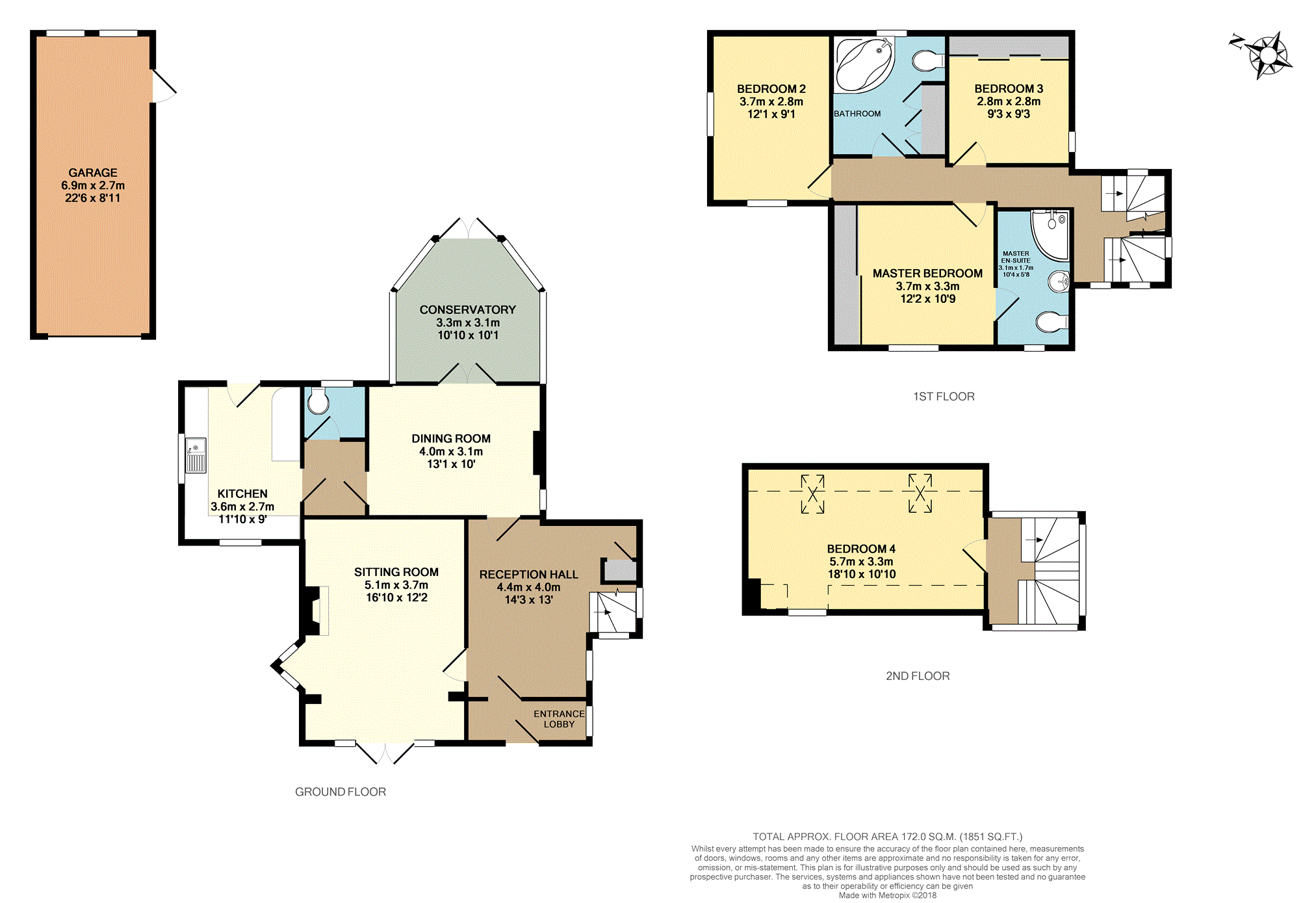4 Bedrooms Detached house for sale in Clay Lane, Reading RG7 | £ 715,000
Overview
| Price: | £ 715,000 |
|---|---|
| Contract type: | For Sale |
| Type: | Detached house |
| County: | Berkshire |
| Town: | Reading |
| Postcode: | RG7 |
| Address: | Clay Lane, Reading RG7 |
| Bathrooms: | 1 |
| Bedrooms: | 4 |
Property Description
This unique and attractive detached house, situated on a quiet lane with open views across the fields to woodland, offers some rather interesting features including the attractive tower housing the staircase. The original cottage dates back to the early 20th century and has been thoughtfully extended to provide an easy flow of living accommodation.
The entrance lobby opens to a spacious reception hall with doors leading into the sitting room and the dining room. The sitting room features an open fireplace with limestone surround and French doors with attractive countryside views. The dining room leads, in turn, to a Victorian-style conservatory and also through an inner lobby to the kitchen. A cloakroom adjoins the inner lobby.
The first floor offers three good size bedrooms, an impressive family Bathroom and Master Bedroom with En-suite Shower room. The top floor includes a large double bedroom with both skylight and dormer windows.
The property has been recently re-decorated throughout and includes full oil fired central heating.
The secluded front garden takes full advantage of the countryside views, whilst the rear courtyard garden is an attractive, private setting, ideal for alfresco dining.
Although the owners have not been here very long, they have quite fallen for the house. It 'wraps itself around you' and, if they didn't now have commitments elsewhere, they would be very happy to continue living here!
Location
Idyllic, rural setting on a peaceful country lane with views of paddocks and many local walks directly from the property. A popular village with a good community and plenty of local activities. There is a local primary school and recreation ground as well as a family pub serving excellent food.
Beenham is easily accessible, within 2 miles of the A4 and is within easy reach of Aldermaston and Theale railway stations and the M4 junction 12. Reading and Newbury are easily reached via the A4.
Lobby
Tiled floor, window, radiator, glazed door to:
Reception Hall
14'3 x 13'
Side aspect, radiator, staircase to first floor. Understairs storage cupboard.
Sitting Room
16'10 x 12'2
Dual aspect, attractive v-shaped window, French doors with rural views, limestone fireplace, two radiators.
Dining Room
13'1 x 10'
Rear aspect, dresser unit with oil fired boiler behind, radiator, access to rear lobby and conservatory.
Conservatory
10'10 x 10'1
Victorian style mostly glazed with opening roof lights and french doors leading to the rear courtyard garden, radiator.
Rear Lobby
Access to Dining room, Kitchen and downstairs Cloakroom.
Kitchen
11'10 x 9'
Triple aspect with door to rear garden, comprehensive range of wall mounted and base level units, Villeroy & Boch one and a half bowl sink unit with mixer tap, built in Bosch double oven with four ring ceramic hob and extractor above, plumbing for dish washer and washing machine, tiled surrounds, breakfast bar, radiator.
Downstairs Cloakroom
Low level wc, wash basin, heated towel rail, window.
Landing
Staircase to ground and 2nd floor, two radiators.
Master Bedroom
12'2 x 10'9 to wardrobes
Front aspect with attractive country views, built in double mirrored wardrobes, access to:
Master En-Suite
Large corner enclosed shower cubicle and steam room. Many settings and aqua-therapy jets. Low level wc, wash basin, tiled floor and surrounds, heated towel rail, extractor, window.
Bedroom Two
12'1 x 9'1
Dual aspect with attractive countryside views, radiator, access to loft space.
Bedroom Three
9'3 x 9'3
Side aspect, mirrored wardrobe, radiator.
Bathroom
Truly a feature of this property including a raised corner spa bath, wash basin, low level wc, tiled floor and walls, airing cupboard with lagged hot water tank.
Second Floor Landing
Forming part of the tower with high level windows and a vaulted ceiling, access to:
Bedroom Four
18'10 x 10'10
Two sky light windows plus dormer window to front with views, eaves storage to both sides. En suite could be easily added.
Gardens
The main lawn is to the front of the property which is South facing, overlooking paddocks and fields. Gravel driveway to one side which can accommodate three cars comfortably, there are well stocked flower and shrub beds and access on both sides of the property to the rear.
The rear Courtyard Garden is mostly paved with well stocked flower and shrub beds.
Garage
22'6 x 8'11
One and a half length with workshop space at the far end, light and power, side access door to the rear Garden.
Property Location
Similar Properties
Detached house For Sale Reading Detached house For Sale RG7 Reading new homes for sale RG7 new homes for sale Flats for sale Reading Flats To Rent Reading Flats for sale RG7 Flats to Rent RG7 Reading estate agents RG7 estate agents



.png)











