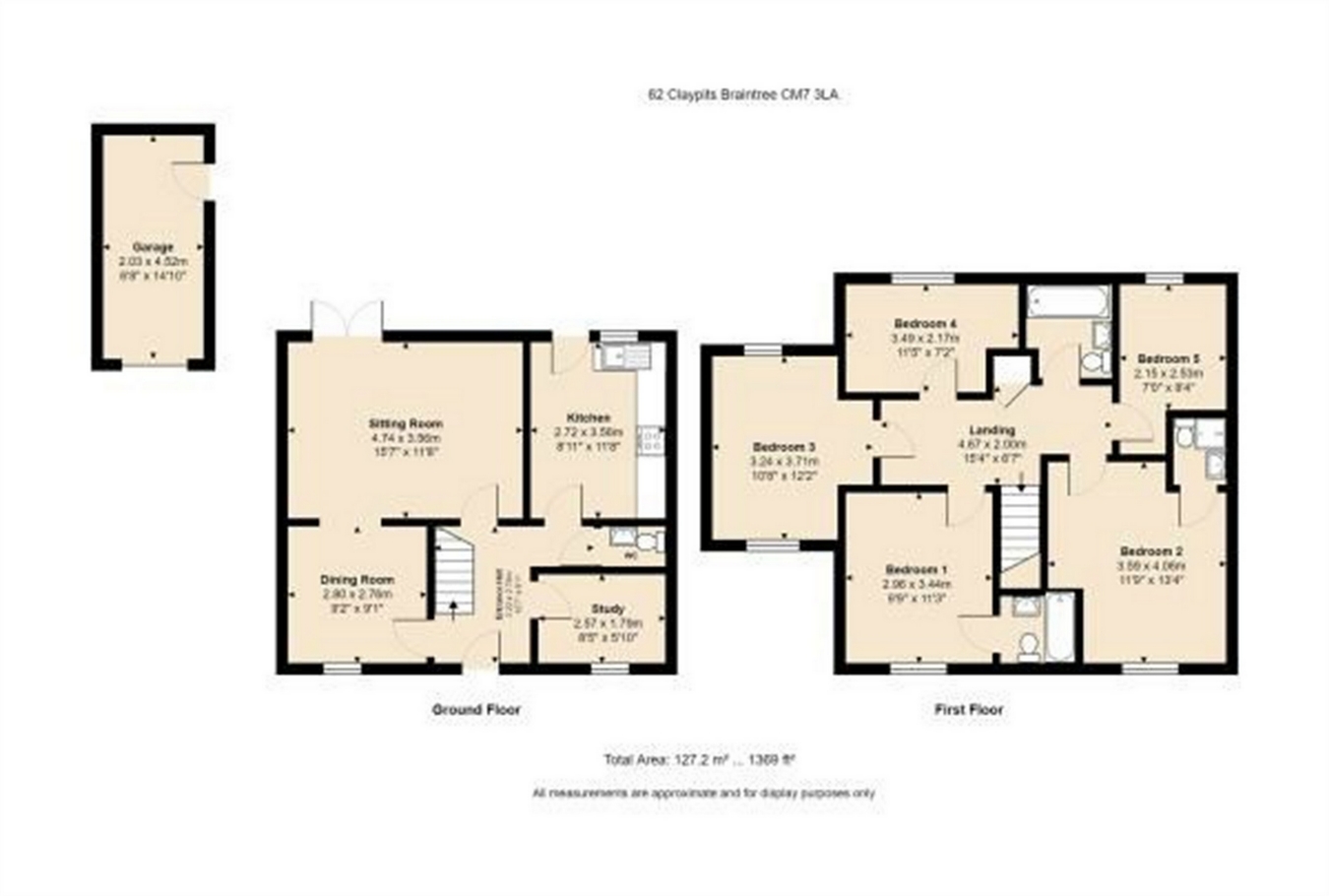5 Bedrooms Detached house for sale in Clay Pits, Braintree, Essex CM7 | £ 350,000
Overview
| Price: | £ 350,000 |
|---|---|
| Contract type: | For Sale |
| Type: | Detached house |
| County: | Essex |
| Town: | Braintree |
| Postcode: | CM7 |
| Address: | Clay Pits, Braintree, Essex CM7 |
| Bathrooms: | 0 |
| Bedrooms: | 5 |
Property Description
Guide Price £350,000 - £375,000 Situated on the popular Marks Farm Development is this stunning five Bedroom link detached family home, offering Three reception rooms to the ground floor which include Lounge, Dining room and a Study there is also a Cloakroom which completes the ground floor accommodation. To the first floor there are Five bedrooms Two with En-suite facilities and a refitted bathroom. Externally the property offers a double length garage and a carport.
Ground Floor
Hallway
Door to front, stairs to first floor, under stairs storage, wood flooring, radiator
Cloakroom
Low level WC, hand wash basin, heated towel rail, window to side, tiled walls, smooth ceiling
Lounge
15' 8" x 12' (4.78m x 3.66m)
French doors to rear, gas fire with feature surround, wood flooring, smooth ceiling
Dining Room
9' 3" x 9' 3" (2.82m x 2.82m)
Double glazed window to front, radiator, wood flooring, smooth ceiling
Study
9' 8" x 8' 7" (2.95m x 2.62m)
Double glazed window to front, radiator, wood flooring, smooth ceiling
Kitchen
12' 1" x 8' 11" (3.68m x 2.72m)
Inset sink unit with drainer and cupboards under, wooden worktops to side with a matching range of wall and base units with further drawers and cupboards under, integrated fridge/freezer, wall mounted oven and hob, door to rear, double glazed window to rear, smooth ceiling
First Floor
First Floor Landing
Smooth ceiling, loft hatch
Bedroom One
11' 9" x 9' 7" (3.58m x 2.92m)
Double glazed window to front, radiator
En Suite One
Low level WC, hand wash basin, shower cubicle, tiled walls, heated towel rail, opaque window to front
Bedroom Two
10' 4" x 9' 1" (3.15m x 2.77m)
Double glazed window to front, radiator
En Suite Two
Low level WC, hand wash basin, shower cubicle, tiled walls, heated towel rail, opaque window to front
Bedroom Three
10' 10" x 10' (3.30m x 3.05m)
Double glazed window to front, built in wardrobes, radiator, smooth ceiling
Bedroom Four
9' 8" x 7' 8" (2.95m x 2.34m)
Double glazed window to rear, radiator
Bedroom Five
8' x 6' 7" (2.44m x 2.01m)
Double glazed window to rear, radiator
Bathroom
Low level WC, hand wash basin, panelled bath with shower above, tiled walls, opaque window to rear, heated towel rail
Outside
Garden
The rear garden commences patio area with remainder laid to lawn, gate to side leading to carport
Front
To the front of the property there is a driveway leading to carport and garage
Garage
Double length garage with power and light and up and over door
Property Location
Similar Properties
Detached house For Sale Braintree Detached house For Sale CM7 Braintree new homes for sale CM7 new homes for sale Flats for sale Braintree Flats To Rent Braintree Flats for sale CM7 Flats to Rent CM7 Braintree estate agents CM7 estate agents



.png)











