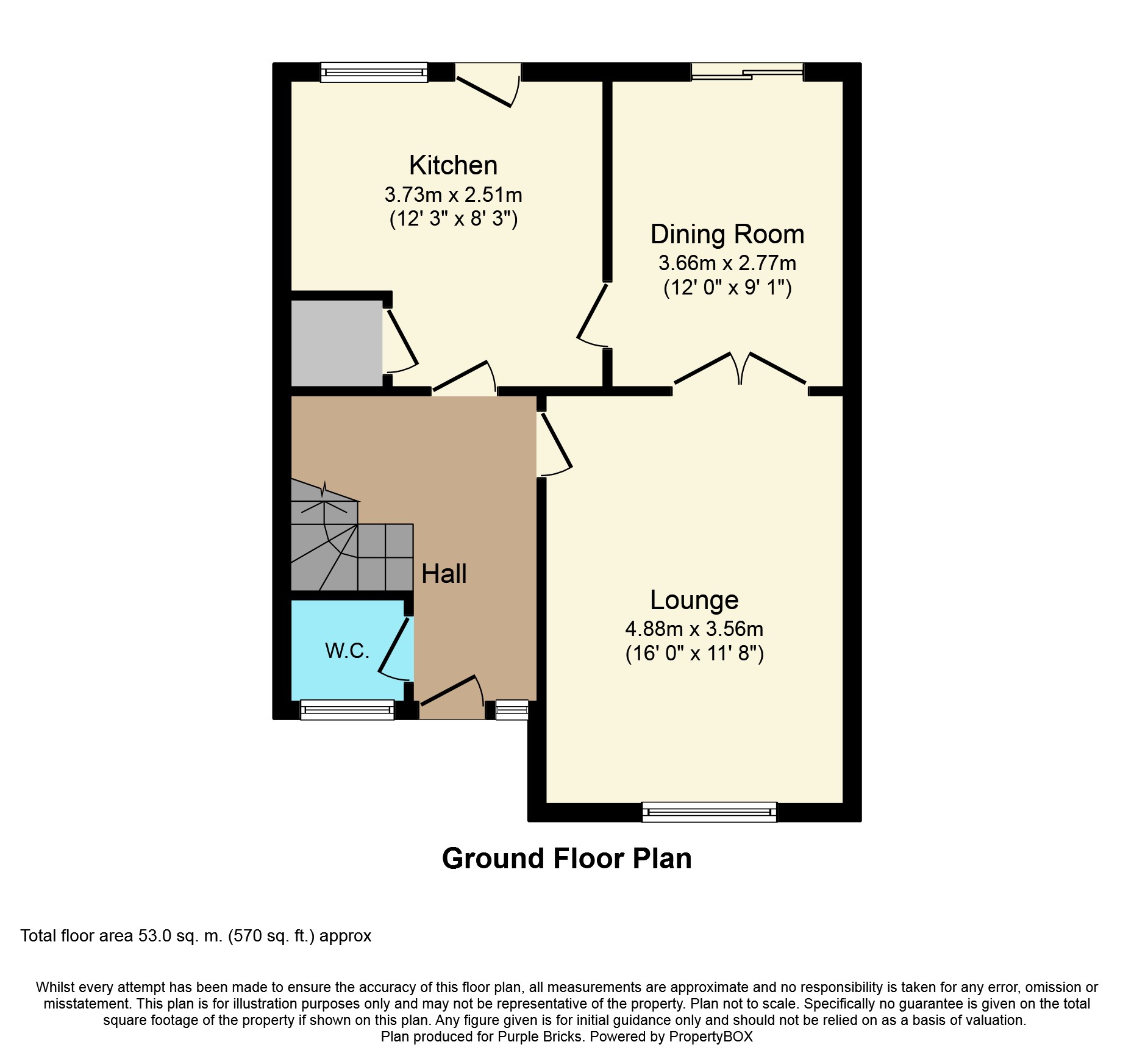4 Bedrooms Detached house for sale in Claybank Drive, Bury BL8 | £ 280,000
Overview
| Price: | £ 280,000 |
|---|---|
| Contract type: | For Sale |
| Type: | Detached house |
| County: | Greater Manchester |
| Town: | Bury |
| Postcode: | BL8 |
| Address: | Claybank Drive, Bury BL8 |
| Bathrooms: | 1 |
| Bedrooms: | 4 |
Property Description
*** location, location, location ***
Purplebricks are pleased to offer for sale this generously sized four bedroom detached property set in a very desirable location close to fantastic schools, local amenities, good transport links, countryside walks.
In brief the property compromises: Entrance hallway, down-stairs cloakroom, lounge, dining room, kitchen to the ground floor. To the first floor we have four good sized bedrooms the master with en-suite bathroom and there is also a family bathroom.
Book you're viewings online 7 days a week to avoid any disappointment.
Entrance Hallway
Hard wood panel front door, ceiling cornice, contrasting laminate flooring, ceiling light point, central heating radiator.
Downstairs Cloakroom
4' 9" x 4' 0" (1.45m x 1.22m )
Lounge
6' 0" x 11' 9" (4.88m x 3.58m )
A spacious family lounge with ample light from the double glazed window to the front elevation, neutral decor, ceiling cornice, contrasting laminate flooring and the focal point of the room being the stone fire place with inset and hearth with living flame Gas fire. Central heating radiators, ceiling light points and ample power points.
Dining Room
12' 0" x 9' 1" (3.66m x 2.77m )
A spacious family dining room with double glazed sliding patio doors leading out into the private rear garden, neutral decor, ceiling cornice, contrasting laminate flooring, ceiling light point, central heating radiator and power points.
Kitchen
12' 2" x 12' 4" (3.71m x 3.76m )
With a range of wall and base cabinets with contrasting work surfaces and ceramic splash back tiling, breakfast bar, plumbing is in place for automatic washing machine and dishwasher, stainless steel sink and drainer with chrome mixer tap, integrated stainless steel oven with four burner Gas hob and overhead extractor canopy, space for fridge freezer, further space and plumbing for further under cabinet freezer, ample power points, contrasting work surfaces with splash backs, UPVC double glazed window and door leading out into the private rear garden, central heating radiator, ample power points and useful under-stairs storage cupboard.
Landing
13' 9" x 6' 0" (4.19m x 1.83m )
Master Bedroom
11' 3" x 11' 7" (3.43m x 3.53m )
A double bedroom with double glazed window to front, neutral decor, contrasting carpets, ceiling light point, central heating radiator and power points.
Master En-Suite
7' 10" (into shower enclosure ) x 3' 2" (2.39m (into shower enclosure ) x .97m )
A three piece en suite shower room comprising of low level WC, pedestal hand wash basin with chrome taps, walk in shower enclosure with integrated shower, half ceramic wall tiling, laminate flooring, ceiling light point, ceiling extractor, double glazed window to side and chrome heated towel rail.
Bedroom Two
10' 7" x 9' 7" (3.23m x 2.92m )
A double guest bedroom to the rear with double glazed window over looking the private rear garden, neutral decor, contrasting carpets, ceiling light points, central heating radiator and power points.
Bedroom Three
11' 0" x 7' 0" (3.35m x 2.13m )
A good size bedroom to the rear with double glazed window, neutral decor, contrasting carpets, ceiling light point, central heating radiator and power points.
Bedroom Four
10' 1" x 6' 10" (3.07m x 2.08m )
A good size bedroom to the front with double glazed window, neutral decor, contrasting carpets, ceiling light point, central heating radiator and power points.
Family Bathroom
7' 10" x 6' 2" (2.39m x 1.88m )
A three piece suite in white comprising of low level WC with button flush, inset hand wash basin with chrome mixer tap, paneled bath with chrome mixer taps and over bath electric shower, black wet wall water system, ceiling light point, chrome heated towel rail and laminate flooring.
Gardens
Externally to the front of the property there is driveway parking and neat well maintained gardens and to the rear a private garden and patio for entertaining outdoor in the summer months, mainly laid to lawn with boarders mature shrubs plants and trees.
Property Location
Similar Properties
Detached house For Sale Bury Detached house For Sale BL8 Bury new homes for sale BL8 new homes for sale Flats for sale Bury Flats To Rent Bury Flats for sale BL8 Flats to Rent BL8 Bury estate agents BL8 estate agents



.png)











