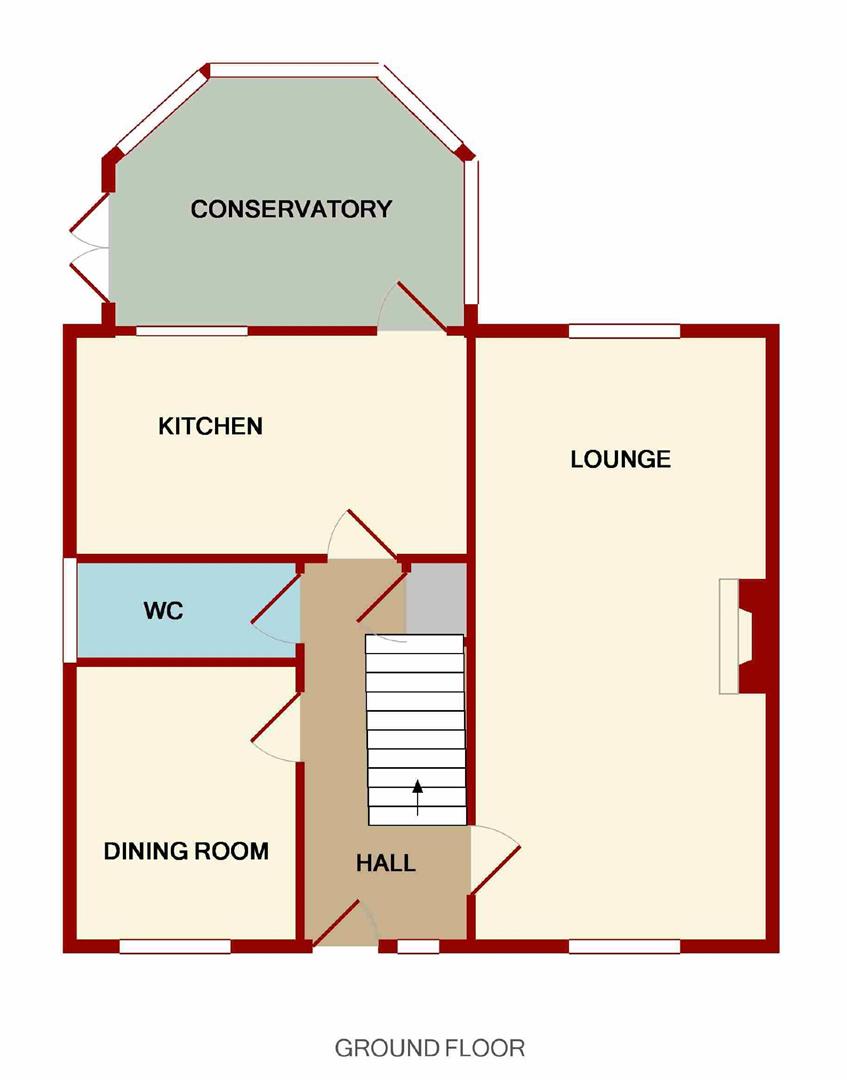4 Bedrooms Detached house for sale in Clayburn Close, Highnam, Gloucester GL2 | £ 340,000
Overview
| Price: | £ 340,000 |
|---|---|
| Contract type: | For Sale |
| Type: | Detached house |
| County: | Gloucestershire |
| Town: | Gloucester |
| Postcode: | GL2 |
| Address: | Clayburn Close, Highnam, Gloucester GL2 |
| Bathrooms: | 1 |
| Bedrooms: | 4 |
Property Description
Situated in this popular village location close to the local primary school is this well presented four bedroom detached family home offering off road parking, single garage and an enclosed rear garden.
The village of Highnam has previously been awarded 'Best Kept Village' and offers amenities to include a primary school, day nursery, shop/post office, church and doctor's surgery, with further facilities available in both Gloucester (approximately 2 miles away) and Newent (approximately 7 miles away) which is also the senior school catchment area, and where a wider variety of shops, schools, churches of various denominations, health, sports and community centres, libraries etc. Can be found. There is also a bus service to Gloucester, Newent and other surrounding areas.
Sporting and Leisure pursuits within the area include a choice of Golf Clubs with an 18 hole Golf Course in Highnam itself, various forms of Shooting and Fishing, the Dry Ski Slope at Gloucester, active local Rugby, Football, Cricket and Hockey Clubs, etc.
For the commuter access can be gained to the M5 motorway (junction 11) via the A40 by-pass for connection with the M50 motorway, the Midlands, and the North, Wales, London and the South.
The accommodation comprises entrance hall, cloakroom, lounge, dining room, kitchen, conservatory, to the first floor four bedrooms and a family bathroom.
Benefits include gas fired central heating, UPVC double glazing, off road parking, single garage, enclosed landscaped rear garden.
All in all, an internal viewing is highly recommended by the selling agents to appreciate what is on offer, the accommodation comprises as follows:
Entrance Hall
Via part glazed composite door, radiator, under stairs storage cupboard, stairs to the first floor. Door to:
Claokroom
Modern white suite comprising low level w.C., wash hand basin, vinyl flooring, side aspect frosted window.
Lounge (21'10 x 10'07)
Feature gas effect fire on a raised hearth, two radiators, two tv points, rear aspect window to conservatory.
Dining Room (10'02 x 8'01)
Radiator, front aspect window.
Kitchen (13'11 x 8'02)
Modern kitchen comprising stainless steel single drainer sink unit, mixer tap, range of base and wall mounted units, glazed display cabinets, under cupboard lighting, integral appliances to include dishwasher, washing machine, two freezers, fridge, electric double oven and grill, four ring ceramic hob with cooker hood above, cupboard housing gas fired boiler, tiled flooring, kick board fan heater, useful storage areas. Door to:
Conservatory (15'00 x 9'09)
Part brick and upvc construction, tinted poly carbonate roof, radiator, wall mounted lights, door to the patio, lovely outlook over the garden.
Landing
Access to roof space, door to airing cupboard with slatted shelving and hot water tank. Door to:
Bedroom 1 (11'03 x 11'00)
Built-in wardrobe with hanging rail and shelving, radiator, front aspect window.
Bedroom 2 (10'11 x 10'09)
Built-in wardrobe, radiator, front aspect bay window.
Bedroom 3 (9'11 x 8'00)
Built-in wardrobe, radiator, rear aspect window.
Bedroom 4 (10'02 x 8'06)
Radiator, rear aspect window.
Family Bathroom
Bath with shower attachment over, low level w.C., pedestal wash hand basin, wall mounted mirror, radiator, shaver point, vinyll flooring, eye level rear aspect frosted window.
Outside
To the front is a block paved pathway leading to the front door, lawned area to either side and flower borders. There is a driveway providing off road parking which leads to a single garage via up and over door, power and lighting, rear aspect window, personal door to the rear. To the side of the garage, gate gives access to a large workshop/shed with lawned area and pathway.
A further side gated and pathway leads to the mature landscaped rear garden which has a lawned area, patio area, summer house, further raised patio area, various shrubs, bushes and trees, enclosed by hedging and fencing.
Services
Mains water, electricity, drainage and gas.
Water Rates
To be advised.
Local Authority
Council Tax Band: D
Tewkesbury Borough Council, Council Offices, Gloucester Road, Tewkesbury, Gloucestershire. GL20 5TT.
Tenure
Freehold.
Viewing
Strictly through the Owners Selling Agent, Steve Gooch, who will be delighted to escort interested applicants to view if required. Office Opening Hours 8.30am - 7.00pm Monday to Friday, 9.00am - 5.30pm Saturday.
Directions
From Newent proceed along the B4215 towards Gloucester. At the mini roundabout take the first left onto Oakridge, proceed along taking the 7th turning left into Wetherleigh Drive, then next right into Clayburn Close where the property can be found in the corner.
Property Surveys
Qualified Chartered Surveyors (with over 20 years experience) available to undertake surveys (to include Mortgage Surveys/RICS Housebuyers Reports/Full Structural Surveys)
Property Location
Similar Properties
Detached house For Sale Gloucester Detached house For Sale GL2 Gloucester new homes for sale GL2 new homes for sale Flats for sale Gloucester Flats To Rent Gloucester Flats for sale GL2 Flats to Rent GL2 Gloucester estate agents GL2 estate agents



.png)











