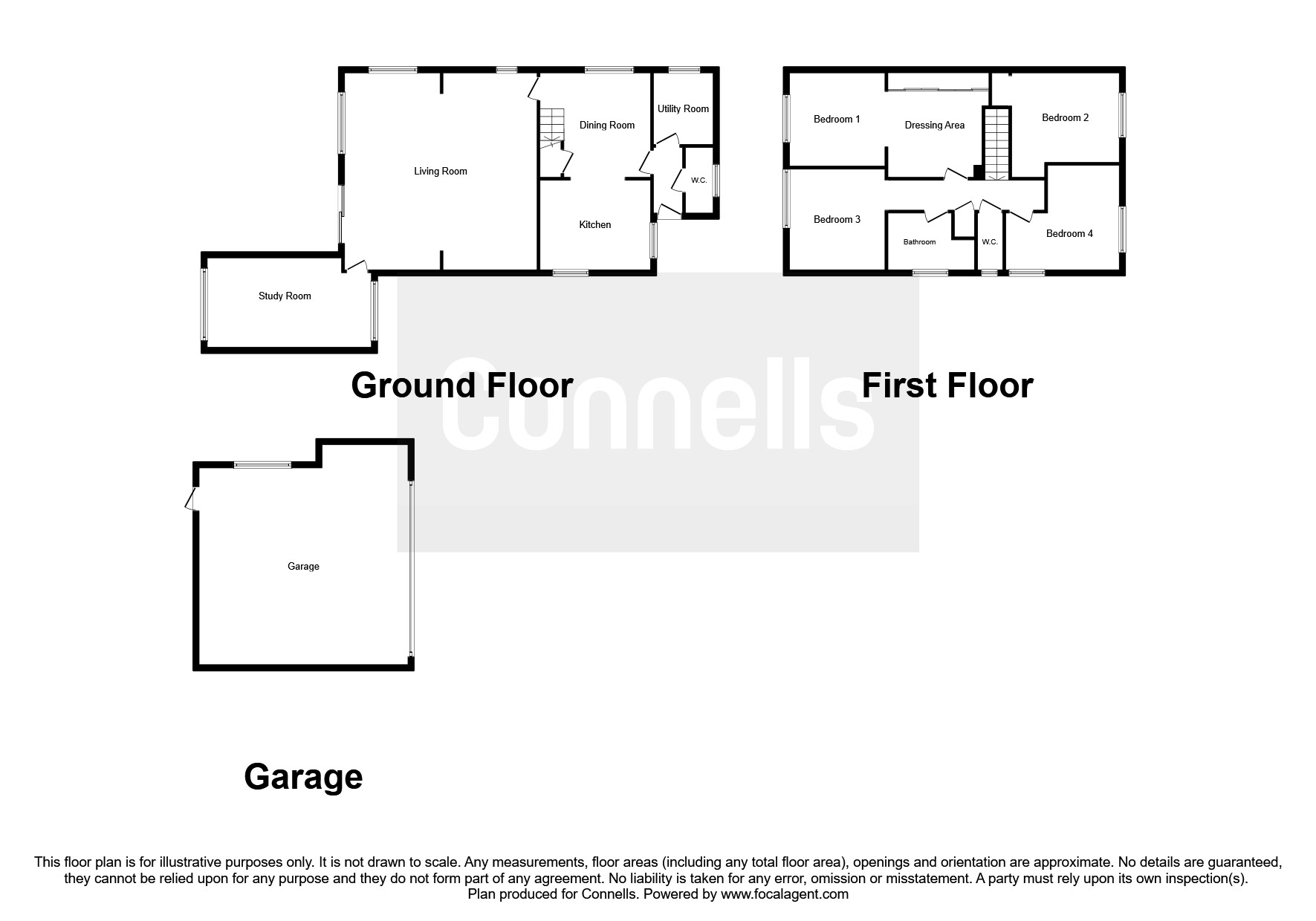4 Bedrooms Detached house for sale in Claydown Way, Slip End, Luton LU1 | £ 499,950
Overview
| Price: | £ 499,950 |
|---|---|
| Contract type: | For Sale |
| Type: | Detached house |
| County: | Bedfordshire |
| Town: | Luton |
| Postcode: | LU1 |
| Address: | Claydown Way, Slip End, Luton LU1 |
| Bathrooms: | 1 |
| Bedrooms: | 4 |
Property Description
Summary
Spacious 4 bedroom detached family home. Double detached garage and off road parking. Large lounge, kitchen and dining room, additional study room, utility room, Master bedroom with large dressing room and 3 further good size bedrooms, family bathroom. Sunny rear garden.
Description
This spacious extended 4 bedroom detached family home lies on a corner plot in a quiet cul de sac in the popular village of Slip End close to towns of Harpenden, Dunstable and Luton. The property offers versatile accommodation with large lounge, fitted kitchen, dining room and additional study/office room. There are 4 excellent size bedrooms the master has a large dressing room (potentially can be converted to en suite stpp). Set on good plot with detached double garage, plenty of off road parking and L shaped garden which benefits from sun throughout the day.
Slip End is a small village set in the countryside between Harpenden and Caddington. The village has a variety of properties, ranging from Victorian cottages to character homes and more modern semi and detached properties. The village primary school boasts an Outstanding award at its last Ofsted assessment, with secondary school facilities available in Harpenden, Luton and Dunstable. The local village shop and public houses are popular with residents, and the Community Hall holds local events. Caddington is a few minutes drive away with a larger range of shops, and Harpenden and Luton Parkway mainline stations provide a fast service into St Pancras International. The towns of Harpenden and Luton are easily accessible by car and bus and provide a good variety of shops, pubs and restaurants.
Cloakroom
Wash hand basin and low level WC.
Utility Room
Cupboards. Wall and base units. Plumbing for washing machine and space for tumble dryer.
Kitchen 13' 1" x 9' 5" ( 3.99m x 2.87m )
Fitted kitchen with wall and base units. Stainless steel sink and drainer. Work surfaces. Electric hob. Electric/Gas cooker points. Plumbing for dishwasher. Space for fridge/freezer. Patio door to garden. Double glazed windows to side and front.
Dining Room 13' 1" x 10' 4" ( 3.99m x 3.15m )
Double glazed Patio doors.
Lounge 20' 9" x 20' 7" ( 6.32m x 6.27m )
Gas fireplace. Double glazed patio doors. Oak flooring. Radiator. Double glazed window to rear.
Study 16' 9" x 8' 4" ( 5.11m x 2.54m )
Radiator. Double glazed window to front.
Landing
Airing cupboard housing boiler. Loft access.
Bedroom 1 10' 2" x 8' 11" ( 3.10m x 2.72m )
Radiator. Double glazed window to rear.
Large Dressing Area 13' 1" x 10' 4" ( 3.99m x 3.15m )
Fitted wardrobes.
Bedroom 2 11' 8" x 10' ( 3.56m x 3.05m )
Radiator. Double glazed window to front.
Bedroom 3 12' 6" x 9' 7" ( 3.81m x 2.92m )
Radiator. Double glazed window to rear.
Bedroom 4 11' 8" x 9' 6" ( 3.56m x 2.90m )
Radiator. Double glazed windows to font and side.
Bathroom
Bath, shower cubicle and wash hand basin. Radiator. Double glazed window to side.
Separate W.C
Garage
Detached garage with power, light and electric door.
Off Road Parking
Rear Garden
Large private rear garden mainly laid to lawn. Patio area.
1. Money laundering regulations - Intending purchasers will be asked to produce identification documentation at a later stage and we would ask for your co-operation in order that there will be no delay in agreeing the sale.
2: These particulars do not constitute part or all of an offer or contract.
3: The measurements indicated are supplied for guidance only and as such must be considered incorrect.
4: Potential buyers are advised to recheck the measurements before committing to any expense.
5: Connells has not tested any apparatus, equipment, fixtures, fittings or services and it is the buyers interests to check the working condition of any appliances.
6: Connells has not sought to verify the legal title of the property and the buyers must obtain verification from their solicitor.
Property Location
Similar Properties
Detached house For Sale Luton Detached house For Sale LU1 Luton new homes for sale LU1 new homes for sale Flats for sale Luton Flats To Rent Luton Flats for sale LU1 Flats to Rent LU1 Luton estate agents LU1 estate agents



.png)











