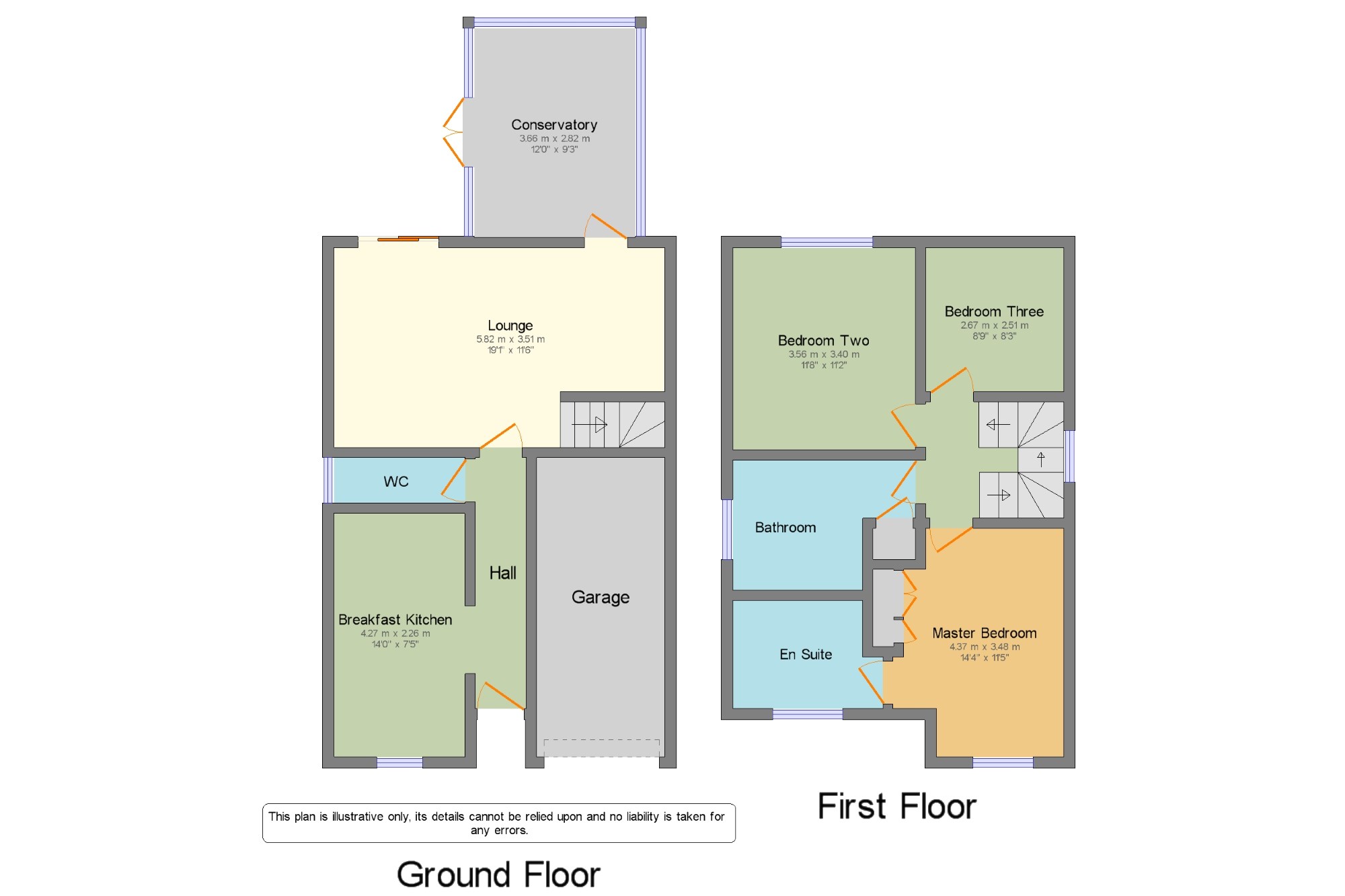3 Bedrooms Detached house for sale in Clayhanger Lane, Walsall, . WS8 | £ 220,000
Overview
| Price: | £ 220,000 |
|---|---|
| Contract type: | For Sale |
| Type: | Detached house |
| County: | West Midlands |
| Town: | Walsall |
| Postcode: | WS8 |
| Address: | Clayhanger Lane, Walsall, . WS8 |
| Bathrooms: | 1 |
| Bedrooms: | 3 |
Property Description
Well presented and much improved detached property on Clayhanger Lane Clayhanger. The property must be viewed to be appreciated and in brief comprises of hall, guest wc, re-fitted breakfast kitchen with oven, hob, extractor and microwave. Lounge with feature fireplace and leading to conservatory. On the first floor is the master bedroom with re-fitted en suite shower, two further bedrooms and re-fitted family bathroom. The property benefits from double glazing, central heating, outside front garden, driveway leading to single garage. Rear enclosed garden with patio and laid to lawn.
Refurbished Detached Property In Clayhanger
Three Bedrooms, Re-Fitted En Suite And Family Bathroom
Re-Fitted Breakfast Kitchen And Guest Wc
Lounge With Feature Fireplace And Conservatory
Driveway, Garage And Rear Garden
Approach x . Driveway and laid to lawn
Hall x . Entered by front door with radiator to wall and leading to:
Breakfast Kitchen14' x 7'5" (4.27m x 2.26m). Double glazed window to front, a range of wall mounted cupboards, base units, breakfast bar, built in hob, extractor, oven and microwave, work surfaces incorporating sink and drainer, tiling to splash backs, vinyl floor, radiator to wall and spot lights to ceiling
WC x . Double glazed obscure window to side, low level wc, hand wash basin set on vanity unit with tiling to splash backs and towel rail
Lounge19'1" x 11'6" (5.82m x 3.5m). Double glazed patio doors to rear garden, staircase to first floor, feature fireplace, radiator, coving to ceiling, dado rail to walls and doors to:
Conservatory12' x 9'3" (3.66m x 2.82m). Brick built base, double glazed windows and french doors to rear garden
Landing x . With loft access and further doors to:
Master Bedroom14'4" x 11'5" (4.37m x 3.48m). Double glazed window to front, radiator to wall, fitted wardrobes and door to:
En Suite8'8" x 6'3" (2.64m x 1.9m). Double glazed obscure window to front, low level wc, hand wash basin set on vanity unit, shower cubicle, tiling to walls and towel rail
Bathroom10'6" x 7'6" (3.2m x 2.29m). Double glazed obscure window to side, airing cupboard, panelled bath, low level wc, vanity/storage unit with hand wash basin, tiling to walls, floor, heated towel rail and spot lights to ceiling
Bedroom Two11'8" x 11'2" (3.56m x 3.4m). Double glazed window to rear and radiator
Bedroom Three8'9" x 8'3" (2.67m x 2.51m). Double glazed window to rear and radiator
Rear Garden x . Enclosed by panel fencing, laid to lawn, patio and gate to side
Garage7'4" x 17'3" (2.24m x 5.26m). With up and over door
Property Location
Similar Properties
Detached house For Sale Walsall Detached house For Sale WS8 Walsall new homes for sale WS8 new homes for sale Flats for sale Walsall Flats To Rent Walsall Flats for sale WS8 Flats to Rent WS8 Walsall estate agents WS8 estate agents



.png)





