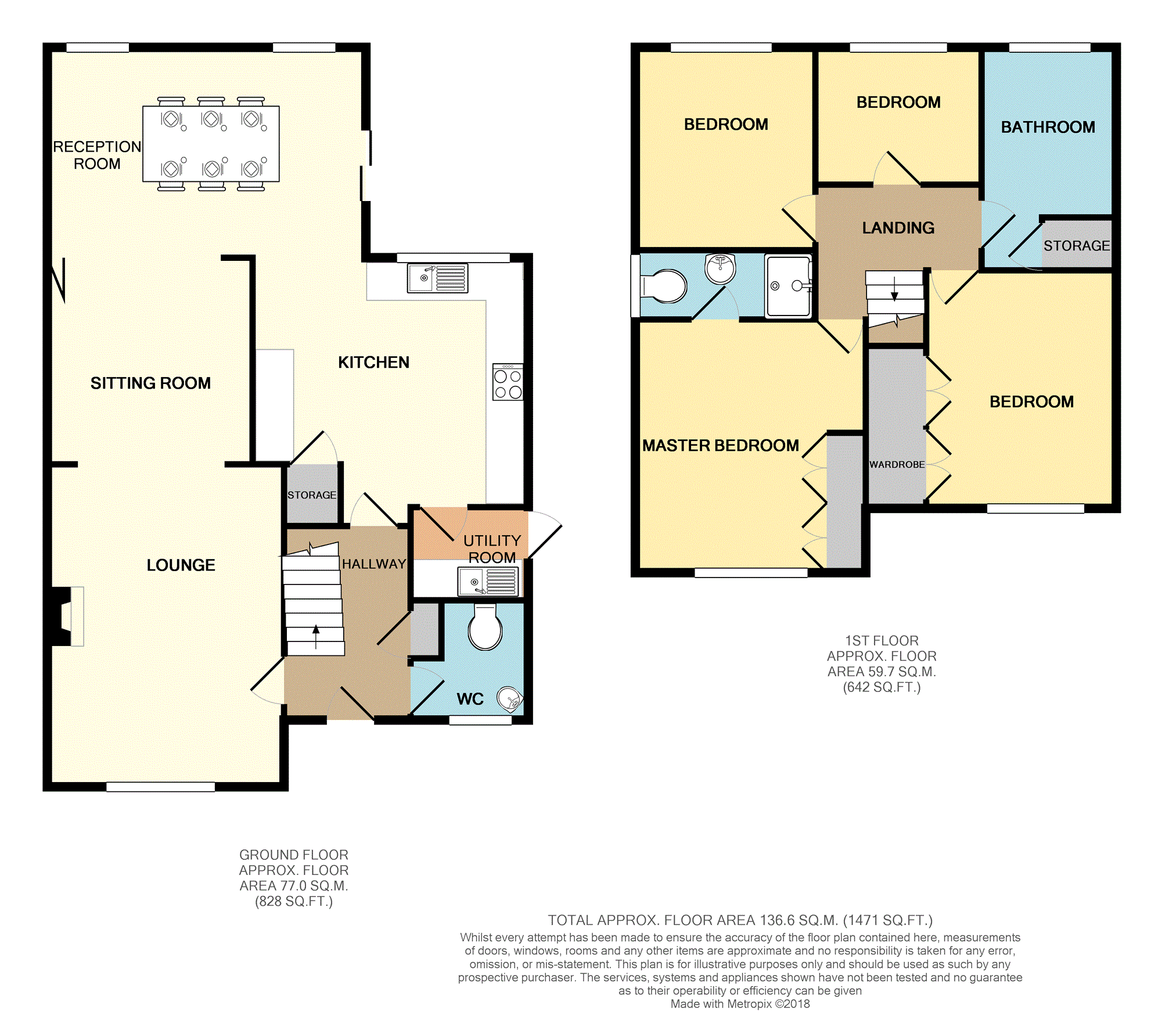4 Bedrooms Detached house for sale in Claytongate Drive, Preston PR1 | £ 330,000
Overview
| Price: | £ 330,000 |
|---|---|
| Contract type: | For Sale |
| Type: | Detached house |
| County: | Lancashire |
| Town: | Preston |
| Postcode: | PR1 |
| Address: | Claytongate Drive, Preston PR1 |
| Bathrooms: | 1 |
| Bedrooms: | 4 |
Property Description
Beautiful immaculate extended four bedroom property nestled in a quiet corner. Benefiting from an extensive frontage with parking for several vehicles this detached property will certainly not disappoint. Internally the property is bright and light and has an open plan feel, the rooms are spacious and there are several family areas with large extension to the rear of the property. There are four bedrooms to the first floor, the master with en-suite, family bathroom, then the ground floor benefits from W.C, three reception rooms, dining kitchen and externally a fantastic plot with gardens to both the front and rear with detached double garage. Viewing is essential.
Lounge
17'1" x 11'10
Spacious Lounge with laminate flooring, electric fire, radiator and window to the front. Open to sitting room.
Dining Room
16'7" x 10'11
The dining room is the extension to the rear of the property, with a number of different uses, three large velux windows, two to the rear and patio doors to the side leading onto garden, this room has bifold doors onto sitting room and is open to the kitchen.
Kitchen
14'4" x 13'1"
The kitchen is a family space, there is space for a dining table if needed, and a range of wall and base units with electric oven, gas hob, sink and drainer, space for american fridge freezer and integrated dishwasher. The floor is laminate and there is a storage cupboard, access to the utility room and window to the rear of the property.
Sitting Room
10'9" x 9'11"
The sitting room is open to the lounge and has bifold doors to the dining room therefore feels very open, perfect for family life, with radiator and laminate flooring.
W.C.
5'9" x 5'0" Into L
The downstairs W.C is spacious has a circular window to the front, radiator, laminate flooring and W.C and wash hand basin.
Hallway
Laminate flooring stairs off with storage cupboard for shoes and coats.
Landing
Loft access which is boarded and has a ladder.
Bedroom One
13'1" x 12'0" narrowing to 9'11" to robes.
Spacious master bedroom with a range of fitted wardrobes, radiator, window to the front of the property and door to en-suite.
En-Suite
8'2" x 3'2"
Tiled floor, radiator and window to the side of the property. Three piece suite comprising: W.C, wash hand basin and shower cubicle.
Bedroom Two
12'1" x 8'11"
The second bedroom is to the front of the property and benefits from fitted wardrobes. Radiator and window.
Bedroom Three
11'3" x 9'5"
Good size third bedroom with rear window and radiator.
Bedroom Four
8'8" X 7'11"
By no means a box room, currently used as office space with window to the rear and radiator.
Outside
The property sits at the end of a cul de sac, and has the benefit of additional parking not to mention privacy. There is a garden laid to lawn with beautiful blossom tree and access to the detached double garage.
To the rear a garden mostly laid to lawn with planted borders and paved patio area providing entertaining space.
Double Garage
The garage is a fantastic addition to the property and benefits from power and lighting.
Property Location
Similar Properties
Detached house For Sale Preston Detached house For Sale PR1 Preston new homes for sale PR1 new homes for sale Flats for sale Preston Flats To Rent Preston Flats for sale PR1 Flats to Rent PR1 Preston estate agents PR1 estate agents



.png)










