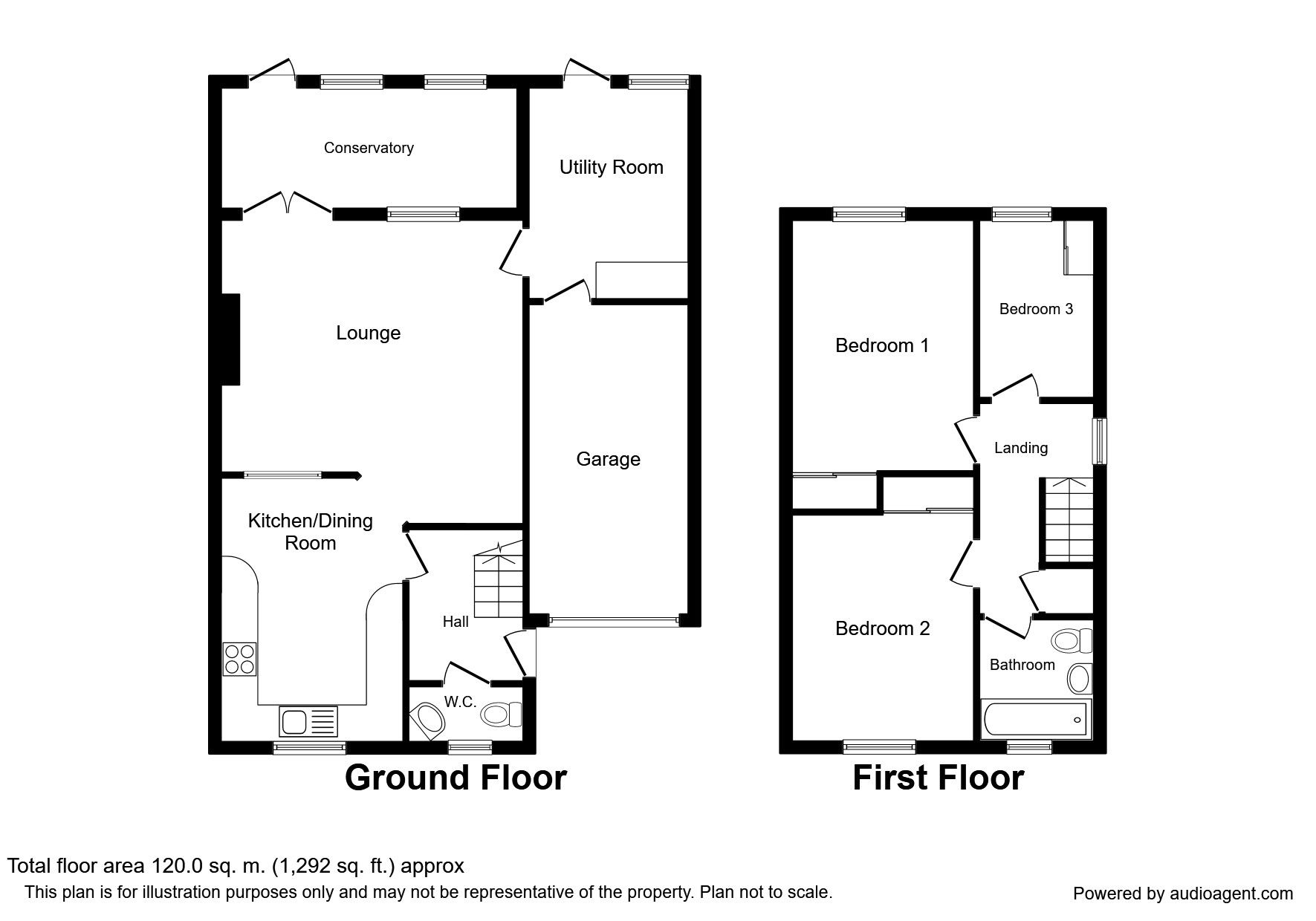3 Bedrooms Detached house for sale in Clementine Close, Herne Bay CT6 | £ 300,000
Overview
| Price: | £ 300,000 |
|---|---|
| Contract type: | For Sale |
| Type: | Detached house |
| County: | Kent |
| Town: | Herne Bay |
| Postcode: | CT6 |
| Address: | Clementine Close, Herne Bay CT6 |
| Bathrooms: | 1 |
| Bedrooms: | 3 |
Property Description
Guide £300,000 to £320,000
no chain involved !
A great opportunity to acquire a detached property in a great location ! I understand that properties in this area do not come up often, so you will need to be quick !
Your Move are pleased to offer this three bedroom detached property which comprises to the ground floor of lounge, kitchen/dining room, conservatory and utility room and cloakroom/WC. To the first floor you will find three separate bedrooms and bathroom. The property externally has front and rear gardens which are both mainly laid to lawn garage and drive.
Please call to View .
Location
Herne Bay is a delightful up and coming seaside town, full of traditional seaside magic. There is over 2 miles of seafront offering some superb walks and attractions. There are excellent road links onto the A299 and M2 towards London and there is a mainline train station. There are some well performing infant, junior and secondary schools so families are always attracted to the town. There are many amenities and attractions ranging from the 12th century Roman fort at Reculver, the sea front gardens, cafes, wine bars, cinema and leisure centre. Herne Bay offers something for everyone.
Our View
A great opportunity to acquire a detached property in a great location !
Entrance Hall (1.85m x 2.54m)
Stairs leading to the first floor. Door to cloakroom and lounge. Carpet as laid.
Cloakroom / WC (0.76m x 1.60m)
WC, double glazed diamond leaded window to side. Corner wash hand basin.
Kitchen / Dining Room (2.95m x 4.32m)
Range wall and base units with work preparation surfaces over and tiled splash back. Double glazed diamond leaded window to front. Space for cooker. Extractor over. Space for fridge/freezer.
Lounge (4.09m x 4.95m)
Radiator. Carpet as laid. Telephone point. Gas fireplace. Double glazed double doors into conservatory. Multi paned door to rear to utility room.
Conservatory (2.03m x 4.90m)
Lino flooring. Radiator. Double glazed to rear. Two double glazed window to rear.
Utility Area (2.44m x 3.51m)
Door to garage. Door to rear garden.
First Floor Landing (1.85m x 3.38m)
Doors leading to bedrooms and bathroom/WC.
Airing cupboard housing hot water cylinder. Loft access ( not inspected )
Bedroom (2.97m x 3.71m)
Radiator. Double glazed leaded window to front. Build in wardrobes. Carpet as laid.
Bedroom (2nd) (2.97m x 4.01m)
Double glazed leaded window to rear. Carpet as laid.
Sliding mirrored wardrobes.
Bedroom (3rd) (1.85m x 2.87m)
Double glazed window to rear. Carpet as laid.
Bathroom / WC (1.88m x 1.83m)
Suite comprising paneled bat with shower over Wash hand basin. WC> Double glazed window to front.
External
Front Garden
Laid to lawn. Variety shrubs.
Rear Garden
Side access. Mainly laid to lawn Patio close to property. Variety of plants and shrubs.
Garage (2.57m x 4.93m)
Metal up and over door. Light and power.
Parking
Situated to the front of the property.
Important note to purchasers:
We endeavour to make our sales particulars accurate and reliable, however, they do not constitute or form part of an offer or any contract and none is to be relied upon as statements of representation or fact. Any services, systems and appliances listed in this specification have not been tested by us and no guarantee as to their operating ability or efficiency is given. All measurements have been taken as a guide to prospective buyers only, and are not precise. Please be advised that some of the particulars may be awaiting vendor approval. If you require clarification or further information on any points, please contact us, especially if you are traveling some distance to view. Fixtures and fittings other than those mentioned are to be agreed with the seller.
/3
Property Location
Similar Properties
Detached house For Sale Herne Bay Detached house For Sale CT6 Herne Bay new homes for sale CT6 new homes for sale Flats for sale Herne Bay Flats To Rent Herne Bay Flats for sale CT6 Flats to Rent CT6 Herne Bay estate agents CT6 estate agents



.png)




