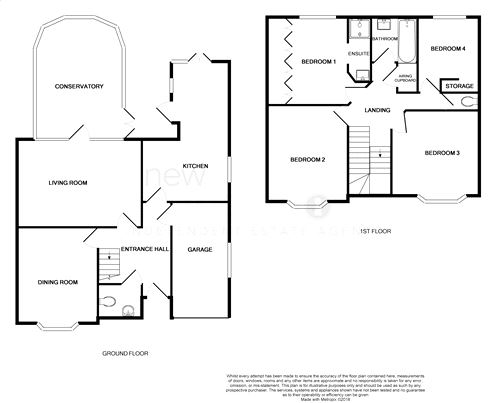4 Bedrooms Detached house for sale in Clevedon Road, Bexhill-On-Sea, East Sussex TN39 | £ 485,000
Overview
| Price: | £ 485,000 |
|---|---|
| Contract type: | For Sale |
| Type: | Detached house |
| County: | East Sussex |
| Town: | Bexhill-on-Sea |
| Postcode: | TN39 |
| Address: | Clevedon Road, Bexhill-On-Sea, East Sussex TN39 |
| Bathrooms: | 0 |
| Bedrooms: | 4 |
Property Description
An extended older style 4 bedroom detached house situated in the popular Glenleigh Park area. This well presented and spacious property enjoys a good sized southerly facing rear garden Other notable features include a large double glazed conservatory, extension to the kitchen to give an L shaped kitchen/diner, ensuite shower to bedroom 1, solar panels to the rear roof, and 2 separate reception rooms.
Entrance Hall
Covered entrance with original wooden door leading to entrance hall with radiator, picture rail, control panel for security alarm.
Ground Floor Cloakroom
With low level WC, wash hand basin, part wood panelling to walls, radiator, ceiling spotlights, frosted glass double glazed window.
Living Room
18' 5" x 13' (5.61m x 3.96m) With fire surround with inset real flame effect gas fire, storage cupboards built into the alcoves, TV aerial point, picture rail, radiator, stripped and exposed floorboards, double glazed windows overlooking the rear, double glazed door leading onto double glazed conservatory.
Conservatory
16' 1" x 12' 7" (4.90m x 3.84m) With two radiators, tilt and turn double glazed windows with pleasant outlook over the rear garden, large double glazed double doors leading onto the rear garden.
Dining Room
15' into bay x 11' 11" (4.57m x 3.63m) With fireplace with inset real flame effect electric fire, radiator, stripped and exposed floorboards, picture rail, double glazed bay window with outlook to front.
Kitchen/Breakfast Room
12' 11" x 20' 9" narrowing to 9' 3" (3.94m x 6.32m narrowing to 2.82m) Having been extended and now arranged in an L shape, comprising; one and a half bowl single drainer sink unit with mixer taps and cupboards under, further range of cupboards and drawers with working surfaces over, range of matching wall mounted cupboards with some having glass display fronts, part tiling to walls, built in electric oven with cupboards above and below, four ring ceramic hob with concealed extractor fan, space for dishwasher washing machine and American style fridge freezer, wall mounted slim-line TV, space for table, tiled floor, telephone point, two radiators, ceiling spotlighting, double glazed door with double glazed window, leading onto the rear garden, larger double glazed double doors with double glazed floor to ceiling window leading onto the garden and having a pleasant outlook over the garden.
First Floor Landing
Stairs rising from ground floor entrance hall to first floor landing with double glazed window with outlook to front, spacious landing with shelved airing cupboard, hatch to loft space with retractable loft ladder and lighting, large loft with boarding.
Bedroom 1
12' 11" x 9' 5" to fronts of wardrobes, excluding large door recess (3.94m x 2.87m) With radiator, stripped and exposed floorboards, TV point, built in wardrobes running the length of one wall, double glazed window with outlook to the rear, archway to en suite shower room.
En Suite Shower Room
With tiled cubicle with electric shower, pedestal wash hand basin with cupboards below, tiling to walls, radiator, extractor fan.
Bedroom 2
14' 6" into bay x 12' (4.42m x 3.66m) With original tiled fireplace, Victorian style sink, radiator, stripped and exposed floorboards, picture rail, double glazed bay window with outlook to front.
Bedroom 3
12' 4" into bay x 13' (3.76m x 3.96m) Radiator, picture rail, double glazed bay window with outlook to front, TV point.
Bedroom 4
8' 11" x 11' 2" max into door recess (2.72m x 3.40m) Built in cupboard, picture rail, radiator, double glazed window with outlook to rear.
Bathroom
With light coloured suite comprising; bath with independent shower over, concertina shower screen, wash hand basin with storage cupboards below, radiator, part tiling to walls, ceiling spotlighting, frosted glass double glazed window.
Separate WC
separate low level WC, picture rail, frosted glass double glazed window.
Outside
The rear garden, facing in a southerly direction with large patio, brick dwarf wall leading onto a mainly lawned garden with well stocked flower and shrub borders, fishpond centrepiece, to the foot of the garden there are two separate timber sheds, outside lighting. Outside tap, small vegetable patch next to conservatory, access to the side of the property via a gate to the front, with private front garden mainly laid to lawn with flower and shrub borders, front security light, private driveway leading up to the single garage.
Garage
17' 4" x 8' 7" (5.28m x 2.62m) Accessed via either metal up and over door, or personal door from the entrance hall, housing wall mounted boiler, double glazed window to side, control panel for solar panels.
Property Location
Similar Properties
Detached house For Sale Bexhill-on-Sea Detached house For Sale TN39 Bexhill-on-Sea new homes for sale TN39 new homes for sale Flats for sale Bexhill-on-Sea Flats To Rent Bexhill-on-Sea Flats for sale TN39 Flats to Rent TN39 Bexhill-on-Sea estate agents TN39 estate agents



.png)











