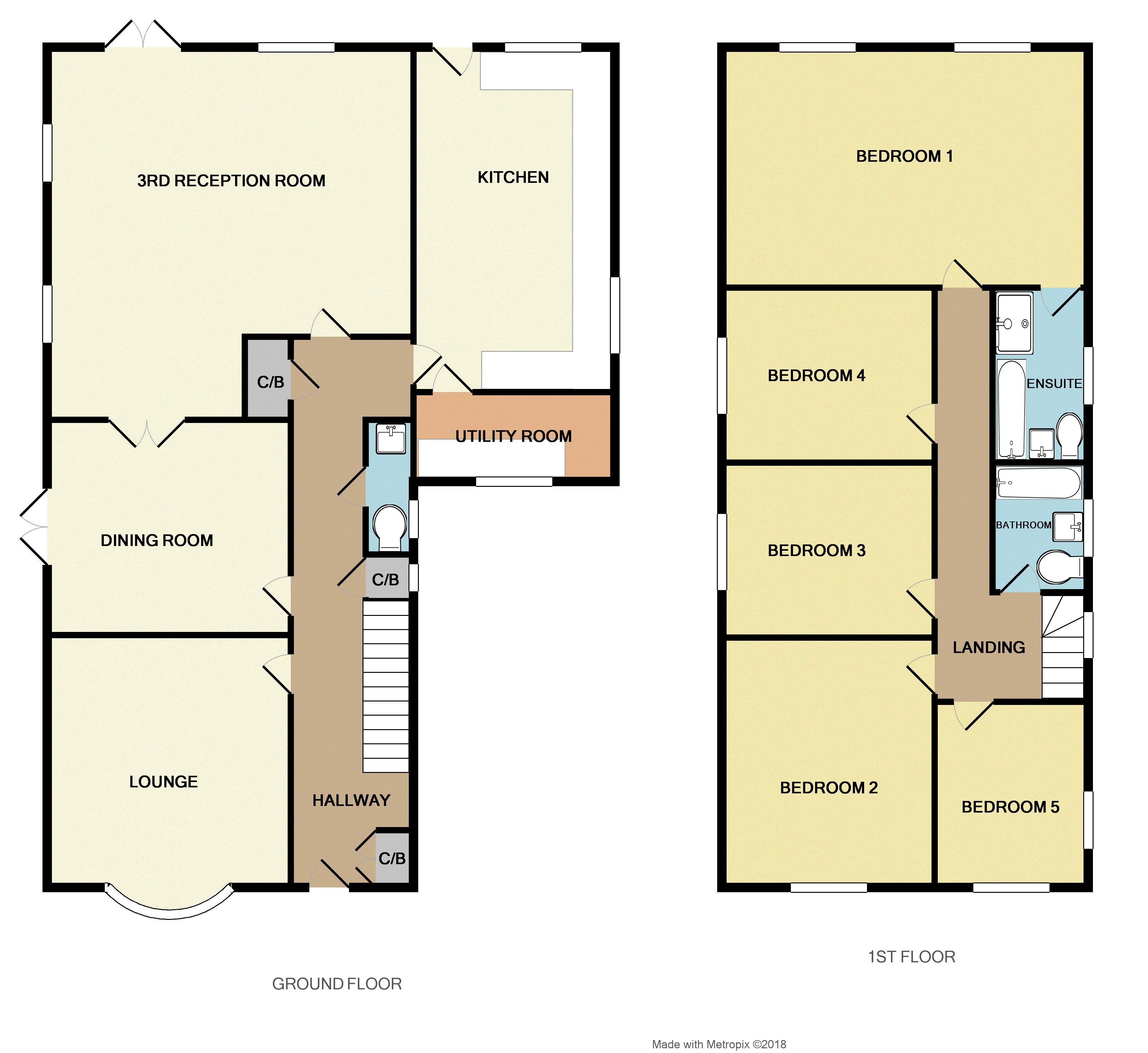5 Bedrooms Detached house for sale in Clevedon Road, Failand, Bristol BS8 | £ 725,000
Overview
| Price: | £ 725,000 |
|---|---|
| Contract type: | For Sale |
| Type: | Detached house |
| County: | Bristol |
| Town: | Bristol |
| Postcode: | BS8 |
| Address: | Clevedon Road, Failand, Bristol BS8 |
| Bathrooms: | 2 |
| Bedrooms: | 5 |
Property Description
A stunning and substantial family home in a desirable location, this property really does tick all the boxes! With a beautiful outlook towards open fields to the front, the property wows from the outset. An ample driveway for numerous vehicles leads to the double garage and additional gated side area provides private courtyard or further private parking. Within, the high standards and space are instantly apparent. Three fabulous reception rooms offer a range of uses. To the front of the property a bay window lounge offers a snug retreat while the glorious dining room has double doors opening onto a private chipped patio area. Spreading to the rear is a spectacular and truly generous family room/second lounge with a wood burner and double doors onto the beautiful garden. To the first floor the five well proportioned bedrooms are located, two of which enjoy the wonderful view to the front. The tranquil master suite spans across the rear, where views over the garden are spectacular. The luxurious en-suite boasts a tremendous 4 piece suite, including separate shower. With easy access towards Bristol City Centre and the M5/M4 motorway networks, this property is exceptionally well placed. There is also a local bus route which is easily accessible as is the Long Ashton park and ride and Bristol Airport. Surrounded by open green space, but with many amenities within easy reach this superb property is sure to impress!
Entrance
Via double glazed entrance door leading into the hallway.
Hallway (28' 8'' x 7' 3'' (8.74m x 2.21m))
Stairs leading to the first floor. Storage cupboard, further under stairs storage cupboard housing boiler with window to side. Two wall mounted radiators. Ceiling coving.
Cloakroom (7' 0'' x 2' 6'' (2.13m x 0.76m))
Obscured double glazed window to the side. Consists of W/C and pedestal wash hand basin. Radiator. Recessed lighting. Partially tiled.
Lounge (13' 2'' x 12' 8'' (4.01m x 3.86m))
Double glazed bay window to the front. Feature wall mounted electric fire. Wall mounted radiator. Ceiling coving.
Dining Room (11' 3'' x 11' 2'' (3.43m x 3.40m))
Double glazed double doors to the side. Radiator. Ceiling coving. Double glass panel doors leading into reception room three.
Reception Room Three (19' 3'' x 19' 1'' (5.87m x 5.82m))
2 x double glazed windows to the side & further double glazed window to the rear. Double glazed french doors to the rear garden. Fireplace with wood burner. Three wall mounted radiators. Dado rail. Ceiling coving.
Kitchen (18' 0'' x 10' 6'' (5.49m x 3.20m))
Double glazed windows to the side and rear. Double glazed door to rear leading to the garden. Consists of ceramic sink unit, integrated double oven and hob with extractor hood above and stainless steel splashback. Range of wall and base units with worktop surfaces. Tiled splashbacks. Wood flooring. Ceiling coving. Wall mounted radiator. Recessed lighting.
Utility Room (10' 6'' x 4' 8'' (3.20m x 1.42m))
Double glazed window to the front. Composite sink and drainer unit. Range of wall and base units with worktop surfaces. Tiled splashbacks. Recess and plumbing for washing machine, tumble dryer, fridge and freezer.
First Floor Landing (24' 9'' x 6' 8'' (7.54m x 2.03m))
Double glazed window to the side. Loft access.
Bedroom One (19' 3'' x 9' 9'' (5.87m x 2.97m))
Two double glazed windows to the rear. Two wall mounted radiators. Ceiling coving.
En-Suite (9' 3'' x 6' 8'' (2.82m x 2.03m))
Obscured double glazed window to the side. Consists of bath, separate shower cubicle, pedestal wash hand basin and W/C. Recessed lighting. Wall mounted radiators. Tiled walls.
Bedroom Two (11' 3'' x 8' 9'' (3.43m x 2.67m))
Double glazed window to the front. Wall mounted radiator.
Bedroom Three (11' 2'' x 9' 1'' (3.40m x 2.77m))
Double glazed window to the side. Wall mounted radiator.
Bedroom Four (9' 4'' x 9' 1'' (2.84m x 2.77m))
Double glazed window to the side. Wall mounted radiator.
Bedroom Five (9' 8'' x 8' 0'' (2.95m x 2.44m))
Double glazed windows to the front and side. Wall mounted radiator.
Bathroom (6' 9'' x 6' 8'' (2.06m x 2.03m))
Obscured double glazed window to the side. Consists of bath with shower over, pedestal wash hand basin and W/C. Wall mounted radiator. Recessed lighting. Tiled walls.
Front Garden
Hedges to side, mainly laid to lawn with shrubs.
Parking
Tarmac driveway providing off street parking for up to 8 vehicles.
Double Garage
Up and over door. Window to rear. Personal door to rear.
Rear Garden
Enclosed by hedge and fence boundaries, brick paved patio leading to lawn, slope leading to raised lawn surrounded by stocked borders, side chipped area leading to workshop and personal door to garage. Vegetable patch and shed to far end of garden.
Property Location
Similar Properties
Detached house For Sale Bristol Detached house For Sale BS8 Bristol new homes for sale BS8 new homes for sale Flats for sale Bristol Flats To Rent Bristol Flats for sale BS8 Flats to Rent BS8 Bristol estate agents BS8 estate agents



.jpeg)











