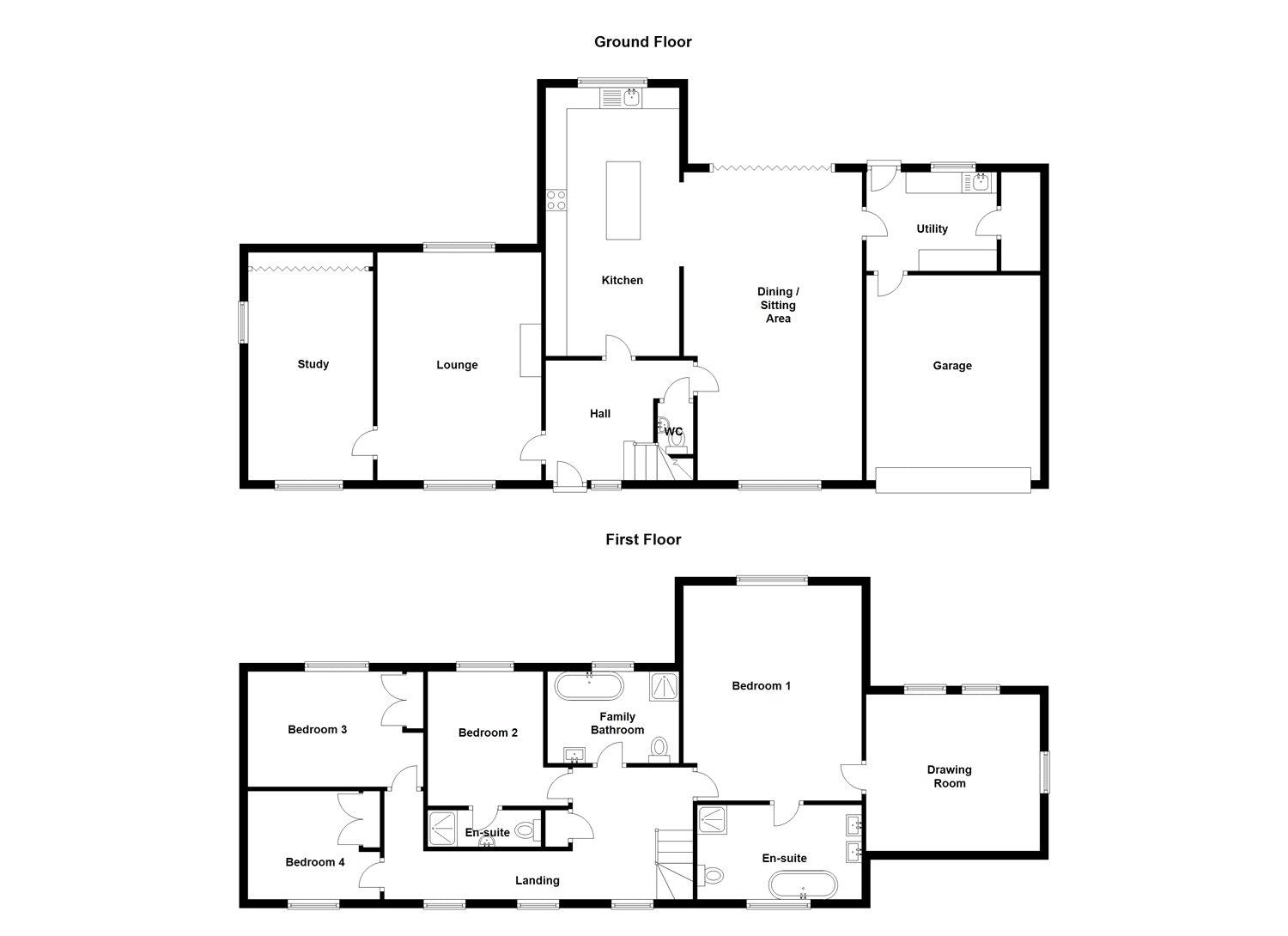4 Bedrooms Detached house for sale in Clevedon Road, Failand, North Somerset BS8 | £ 900,000
Overview
| Price: | £ 900,000 |
|---|---|
| Contract type: | For Sale |
| Type: | Detached house |
| County: | Bristol |
| Town: | Bristol |
| Postcode: | BS8 |
| Address: | Clevedon Road, Failand, North Somerset BS8 |
| Bathrooms: | 0 |
| Bedrooms: | 4 |
Property Description
Stunning extended 4 double bedroom detached family home with front views over open countryside. Set in the village of Failand, Only a 5-10 minute drive from the Clifton Suspension Bridge, this property offers good living space for any family. A galley landing with three windows provides much light and air into this spacious home, where one of the many features is the bespoke 20ft fitted kitchen with a centre aisle and arch to the 23ft dining/sitting area which has bifold doors leading to the rear garden Entering the property into the good size reception hallway which leads off to all the rooms each boasting their individual charm, including a 17ft lounge with feature fire place, 16ft study/office, the 20ft kitchen with a separate utility room, ground floor cloakroom and the 23ft diner/sitting area which leads to the outside lounge area. On the first floor is the galley landing offering views to the front towards the countryside. The impressive16ft master bedroom boasts a fully fitted13ft x 12ft dressing room and a five piece 12ft personal en suite. Three further double bedrooms with the guest bedroom/bedroom two, having its own private en suite. The bathroom also offers a separate shower. The property also has a 16ft x 13ft garage complimented with an in and out driveway providing off street parking for a number of cars with electric gates.
Entrance hall
With a secure entrance door, Oak staircase with modern glass banister to first floor.
Cloakroom
Two piece suite comprising a wash hand basin, low level w.C.
Utility room
Being of rear aspect with a double glazed window, door to garden & door to garage. Work surfaces incorporating a single sink unit with cupboards under and further range of base and eye level units. Door to boiler cupboard/store.
Kitchen
6.68m (21' 11") x 3.15m (10' 4")
Being of rear aspect and open plan to the dining/sitting area, range of granite work surfaces to include a built in hob, sink unit with cupboards under, further range of base, drawer and eye level units, built in double oven, centre aisle with drawers, cupboards and breakfast area. Underfloor heating throughout.
Dining area
4.34m (14' 3") x 4.22m (13' 10")
Being of rear aspect with Bi-fold doors to the garden, open plan to the sitting area and kitchen, door to utility room.
Sitting area
3.71m (12' 2") x 2.97m (9' 9")
Being of front aspect with a double glazed window, open plan to the dining area and kitchen. Under floor heating throughout.
Lounge
5.41m (17' 9") x 3.86m (12' 8")
With double glazed windows to the front and the rear, feature fire place, access to study area. Under floor heating throughout
study
4.95m (16' 3") x 2.97m (9' 9")
Being of front and side aspect with double glazed windows, full width range of built in cupboards/storage and under floor heating.
Landing
With three double glazed windows to the front offering panoramic views over the countryside. Built in storage cupboard, access to all bedrooms and family bathroom.
Master bedroom
5.08m (16' 8") x 4.24m (13' 11") max
Being of rear aspect with a double glazed window, access to en suite and dressing room.
Dressing room
3.99m (13' 1") x 3.68m (12' 1")
With three double glazed sky light windows, range of fitted, hanging space and centre aisle with shelves
ensuite bathroom
3.73m (12' 3") x 2.06m (6' 9")
Being of rear aspect with a double glazed window, Five piece suite to include his and hers matching sinks, oval free standing bath, walk in shower area, low level w.C., heated towel rail, tiled walls and flooring.
Bedroom 2
3.40m (11' 2") x 3.18m (10' 5") max
Being of rear aspect with a double glazed window, access to en suite
ensuite
Three piece suite comprising an enclosed shower cubical, wash hand basin, low level w.C.
Bedroom 3
4.19m (13' 9") x 2.67m (8' 9")
Being of rear aspect with a double glazed window, built in wardrobe space.
Bedroom 4
3.15m (10' 4") x 2.64m (8' 8")
Being of front aspect with a double glazed window and views towards the countryside, built in wardrobe.
Bathroom
Being of rear aspect with a double glazed window, four piece suite comprising an enclosed bath, wash hand basin, low level w.C., enclosed shower area, heated towel rail, marble floors and tiled walls.
Outside
To the front of the property is a screen hedging with an in and out driveway providing off street parking for a number of cars and giving access to the garage. Side area of land and access to rear.
The rear garden has a full width paved patio area leading to a circular lawn the timber outside lounge area which has its own enclosed bar area and timber storage area to the rear. Various decorative flower and shrub borders by the edging of the garden.
Garage
5.11m (16' 9") x 4.11m (13' 6") approx.
With up and over door, light and power.
Property Location
Similar Properties
Detached house For Sale Bristol Detached house For Sale BS8 Bristol new homes for sale BS8 new homes for sale Flats for sale Bristol Flats To Rent Bristol Flats for sale BS8 Flats to Rent BS8 Bristol estate agents BS8 estate agents



.png)











