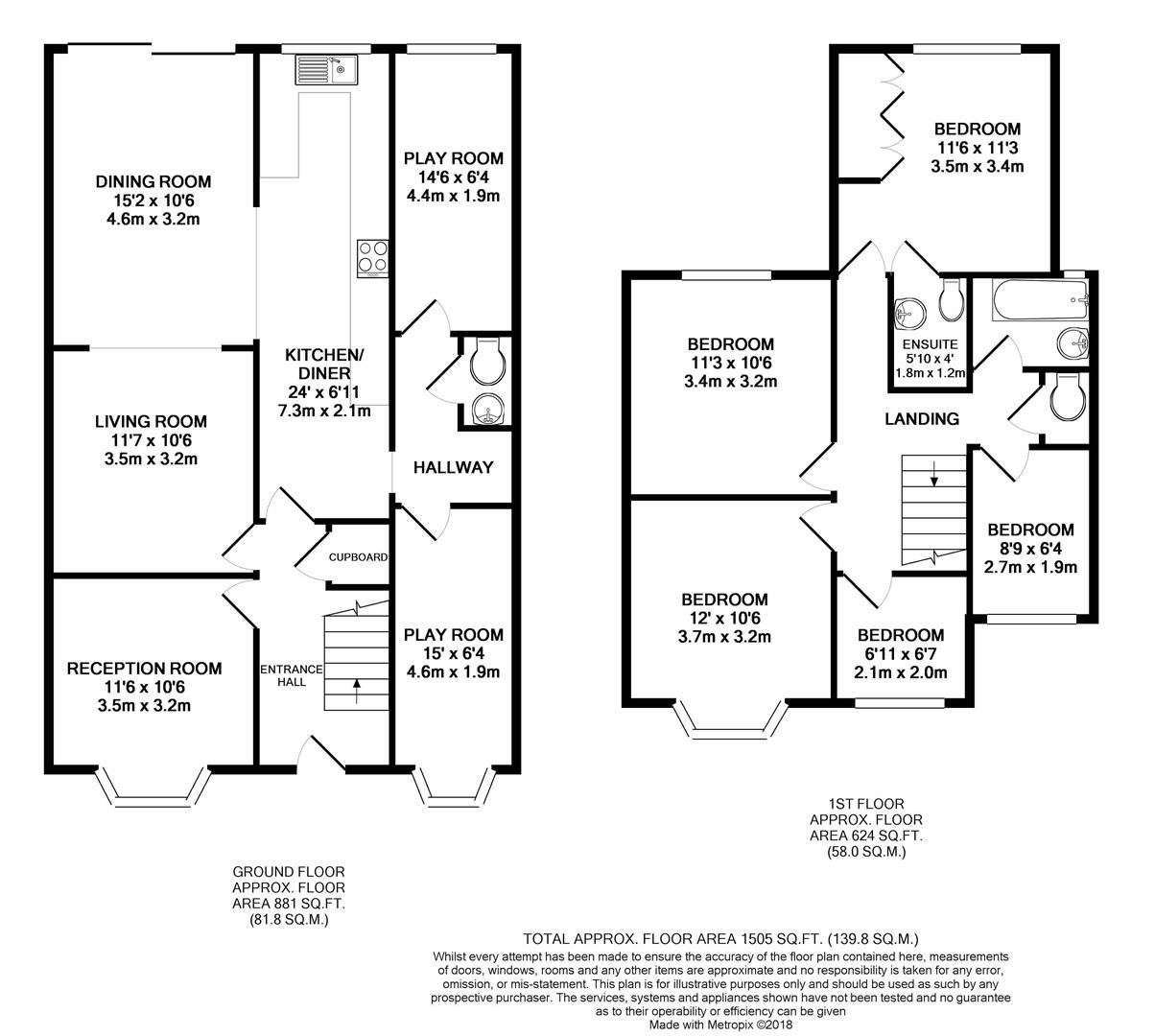5 Bedrooms Detached house for sale in Cliff Road, Carlton, Nottingham NG4 | £ 325,000
Overview
| Price: | £ 325,000 |
|---|---|
| Contract type: | For Sale |
| Type: | Detached house |
| County: | Nottingham |
| Town: | Nottingham |
| Postcode: | NG4 |
| Address: | Cliff Road, Carlton, Nottingham NG4 |
| Bathrooms: | 2 |
| Bedrooms: | 5 |
Property Description
Room for all the family...
This detached house would be perfect for a large family.
The property boast a wealth of space both inside and out.
In total there are five bedrooms and three reception rooms.
The ground floor holds the three reception rooms along with the kitchen diner, two play rooms and a WC.
The first floor carries five bedrooms along with a bathroom and en suite.
Outside there is a good sized garden and a drive way.
This is a popular location and must be viewed to be appreciated.
Must be viewed
Ground Floor
Entrance Hallway
The hall has a storage cupboard, radiator and provides access to the ground floor accommodation
Kitchen (7.30 x 2.10 (23'11" x 6'10"))
The kitchen has a range of base and wall units, a sink with drainer and mixer taps, space for a double oven, extractor fan, space and plumbing for a washing machine, space for a fridge freezer, a radiator and a double glazed window
Dining Room (4.60 x 3.20 (15'1" x 10'5"))
This room has laminated flooring, a radiator and double glazed patio doors leading to the rear
Living Room (3.50 x 3.20 (11'5" x 10'5"))
The living room has laminated flooring, two radiators and a TV point
Reception Room (3.50 x 3.20 (11'5" x 10'5"))
This room has a double glazed bay window, laminated flooring, a radiator and a gas fire
Play Room (4.60 x 1.90 (15'1" x 6'2"))
This bedroom has a double glazed bay window
Play Room Two (4.40 x 1.90 (14'5" x 6'2"))
This bedroom has a double glazed window and a radiator
Hallway
The inner hall provides access to the ground floor bedrooms and the WC
First Floor
Landing
The landing has loft access, provides access to the WC and also the first floor accommodation
Master Bedroom (3.50 x 3.40 (11'5" x 11'1"))
The master bedroom has a double glazed window, fitted wardrobes and an en-suite
En-Suite (1.80 x 1.20 (5'10" x 3'11"))
The en-suite has a low level flush WC, hand basin, corner shower enclosure and a heated towel rail
Bedroom Two (3.70 x 3.20 (12'1" x 10'5"))
The second bedroom has a double glazed bay window and a radiator
Bedroom Three (3.40 x 3.20 (11'1" x 10'5"))
Bedroom three has a double glazed window and a radiator
Bedroom Four (2.70 x 1.90 (8'10" x 6'2"))
This bedroom has a double glazed window and a radiator
Bedroom Five (2.10 x 2.00 (6'10" x 6'6"))
The fifth bedroom has a double glazed window and a radiator
Bathroom
The bathroom has a bath with hand-held shower over, hand basin, tiled walls and a double glazed window
Outside
Front
To the front of the property there is a driveway providing off-street parking and a lawned garden
Rear
To the rear of the property there is a private enclosed garden with a patio area, lawned area, a garden shed and a range of plants and shrubs
Property Location
Similar Properties
Detached house For Sale Nottingham Detached house For Sale NG4 Nottingham new homes for sale NG4 new homes for sale Flats for sale Nottingham Flats To Rent Nottingham Flats for sale NG4 Flats to Rent NG4 Nottingham estate agents NG4 estate agents



.png)











