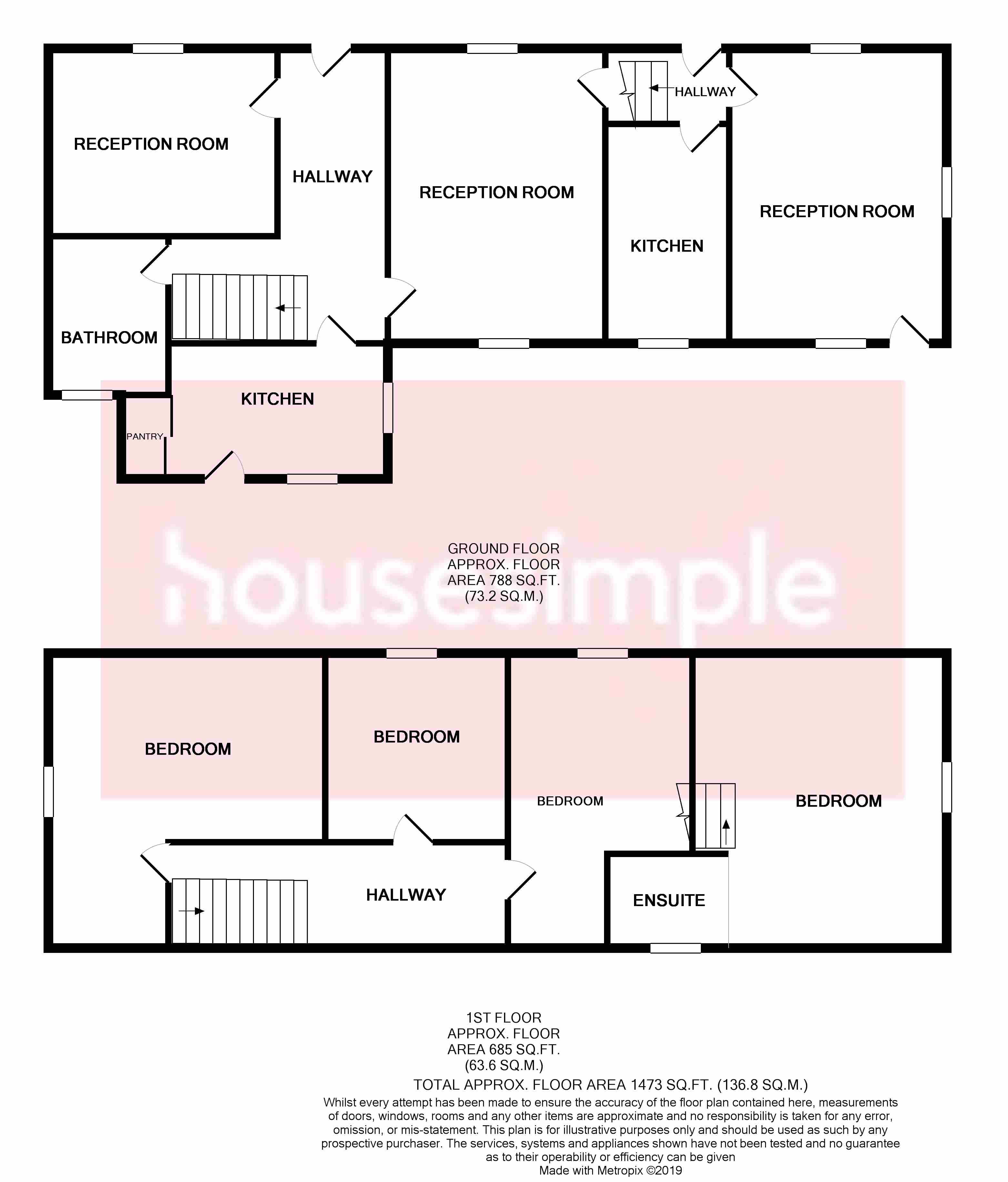4 Bedrooms Detached house for sale in Cliff Road, Welton, Lincoln LN2 | £ 350,000
Overview
| Price: | £ 350,000 |
|---|---|
| Contract type: | For Sale |
| Type: | Detached house |
| County: | Lincolnshire |
| Town: | Lincoln |
| Postcode: | LN2 |
| Address: | Cliff Road, Welton, Lincoln LN2 |
| Bathrooms: | 2 |
| Bedrooms: | 4 |
Property Description
Situated in the heart of the very sought after village of Welton, we are pleased to offer for sale this superb Grade II listed cottage.
The property is a detached stone cottage with four bedrooms, en-suite to master, two staircases, lounge, dining room, sitting room, kitchen, utility room, bathroom, gas fired central heating system, rear garden with extensive lawns and driveway.
Hallway
Having beam ceiling.
Lounge 15' 4" x 11' 9" ( 4.67m x 3.58m )
Having beam ceiling, electric fire with brick surround, double radiator, double glazed window to front.
Dining Room 14' 5" x 8' ( 4.39m x 2.44m )
Having beam ceiling, single radiator, double glazed window to front.
Sitting Room 15' 6" x 11' ( 4.72m x 3.35m )
Having double radiator, beam ceiling, door to rear garden, double glazed window to front.
Kitchen 11' 10" x 6' 8" ( 3.61m x 2.03m )
Having base units with worktop surfaces, stainless steel sink with single drainer unit, gas cooker point, walk-in pantry cupboard, door to rear garden, double glazed window to side and rear.
Utility Room
Having plumbing for washing machine, beam ceiling.
Bathroom
Having a three-piece suite comprising panelled bath, hand washbasin, low level flush wc.
First Floor Landing
Having airing cupboard housing lagged cylinder and storage space.
Bedroom 1 16' 7" x 13' 1" max floor space ( 5.05m x 3.99m max floor space )
Having eaves drop ceiling, double radiator, fitted wardrobe, door to en-suite.
En-Suite
Having a three-piece suite comprising shower cubicle with electric shower inset, hand washbasin, low level flush wc.
Bedroom 2 15' 5" x 15' 1" max floor space ( 4.70m x 4.60m max floor space )
Having beam ceiling, access to loft.
Bedroom 3 12' 2" x 8' 8" ( 3.71m x 2.64m )
Having double radiator, TV point, fitted wardrobes.
Bedroom 4 9' 5" x 9' 1" ( 2.87m x 2.77m )
Having single radiator.
Outside
Side
To the side of the property there is a driveway.
At the back of the kitchen is a small boiler room housing wall mounted central heating boiler.
Rear
The rear garden is mainly laid to lawn.
Property Location
Similar Properties
Detached house For Sale Lincoln Detached house For Sale LN2 Lincoln new homes for sale LN2 new homes for sale Flats for sale Lincoln Flats To Rent Lincoln Flats for sale LN2 Flats to Rent LN2 Lincoln estate agents LN2 estate agents



.png)











