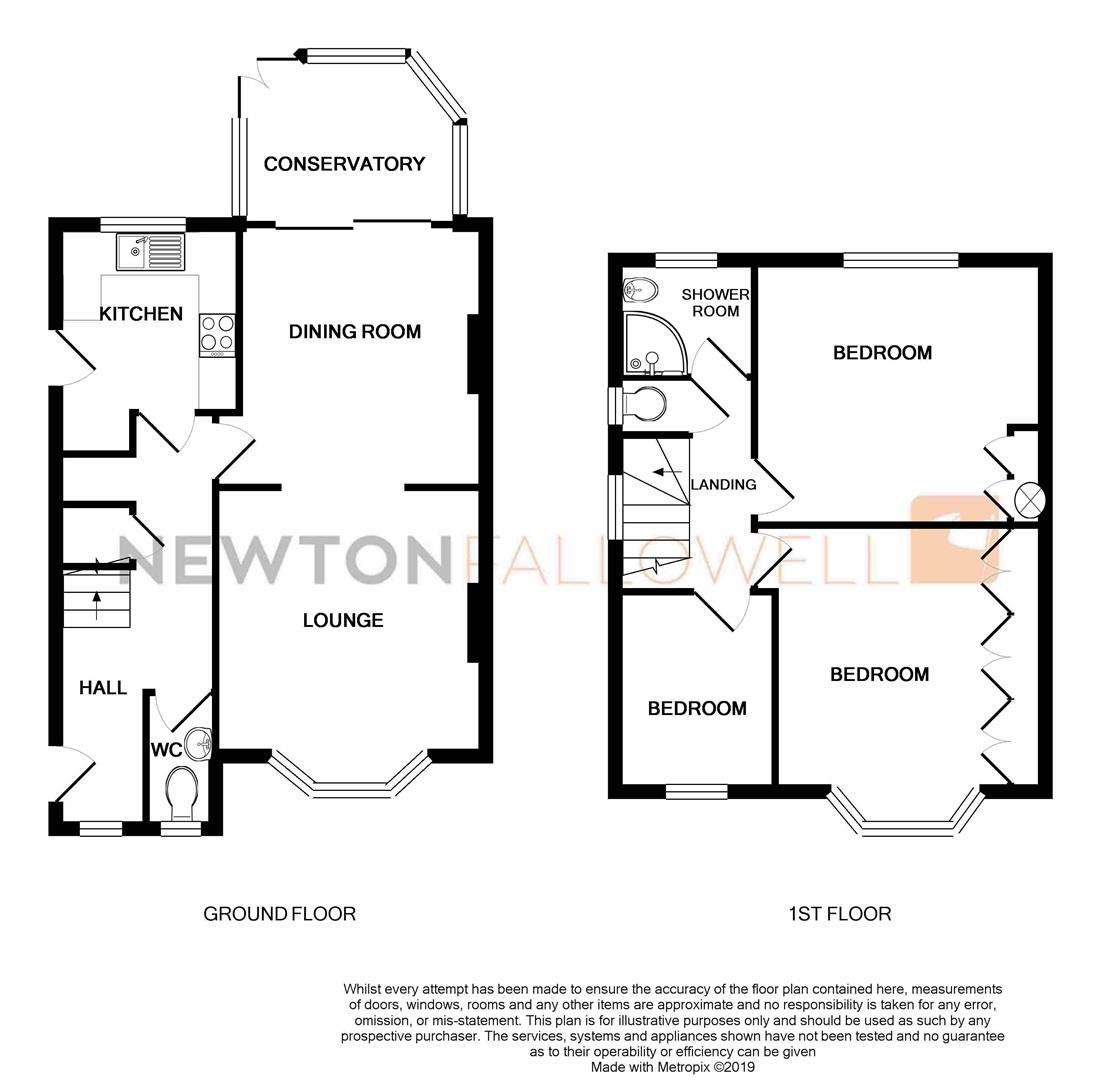3 Bedrooms Detached house for sale in Cliffe Road, Gonerby Hill Foot, Grantham NG31 | £ 200,000
Overview
| Price: | £ 200,000 |
|---|---|
| Contract type: | For Sale |
| Type: | Detached house |
| County: | Lincolnshire |
| Town: | Grantham |
| Postcode: | NG31 |
| Address: | Cliffe Road, Gonerby Hill Foot, Grantham NG31 |
| Bathrooms: | 1 |
| Bedrooms: | 3 |
Property Description
Located upon Gonerby Hill Foot, is this established and much loved home that would be ideal for a family to grow into. The accommodation comprises of Entrance Hall, Cloakroom, Kitchen, Large through Lounge Diner, Conservatory, three bedrooms, Shower Room and a separate WC. The property also has the advantages of UPVC double glazing and gas fired central heating. Outside there are front gardens and an ample driveway leading to a carport, and on to a Garage. To the rear are enclosed gardens with a selection of seating areas. This home is being sold with no onward chain and an early viewing is considered essential to fully appreciate its position and space, and to avoid disappointment.
Accommodation
Entrance Hall
With uPVC partially obscure double glazed entrance door, double radiator, stairs rising to the first floor landing, smoke alarm and under stairs storage cupboard with modern Smart electric meter, Smart gas meter and wall mounted electrical consumer unit.
Cloakroom
With uPVC obscure double glazed window to the front aspect, single radiator and a 2-piece white suite comprising low level WC and wash handbasin.
Dining Room (3.68m x 3.66m (12'1" x 12'0"))
With double glazed sliding patio doors to the conservatory, single radiator and large open archway through to:
Lounge (4.09m into bay, reducing to 3.45m x 3.66m (13'5" i)
With uPVC double glazed bay window to the front aspect, single radiator, exposed brick fireplace with inset Living Flame gas fire set to a tiled hearth with decorative wooden mantel.
Kitchen (2.74m x 2.21m (9'0" x 7'3"))
With uPVC double glazed window to the rear aspect, uPVC half obscure double glazed door to the Carport, roll edge work surface with inset stainless steel sink and drainer with high rise mixer tap over, eye and base level units, space and plumbing for washing machine and dishwasher, space for fridge freezer, wall mounted Worcester gas fired boiler, space for free-standing gas or electric cooker.
First Floor Landing
With uPVC double glazed window to the side aspect, smoke alarm and loft hatch access.
Bedroom One (4.50m into bay, reducing to 3.86m x 3.28m into war)
With uPVC double glazed window to the front aspect which enjoys elevated views across Grantham, single radiator and three double built-in wardrobes.
Bedroom Two (3.61m x 3.35m (11'10" x 11'0"))
With uPVC double glazed window to the rear aspect, single radiator, built-in wardrobe and built-in airing cupboard housing the hot water tank and has shelf storage.
Shower Room (1.96m x 1.68m (6'5" x 5'6"))
With uPVC obscure double glazed window to the rear aspect, single radiator and a 2-piece white suite comprising wash handbasin and an over sized shower cubicle with mermaid shower boarding, mains fed shower with fixed rainwater shower head and mobile shower head and sliding glazed shower screen.
Separate Wc
With uPVC obscure double glazed window to the side aspect and low level WC.
Outside
To the front there is a lawned garden with stocked borders and driveway providing off-road parking for 3 cars, outside lighting adjacent to the front entrance door, carport directly in front of the garage with lighting and between the garage and house a wrought iron fence and gate lead to the rear. At the rear there is a patio area with steps up to a lawned garden and second patio seating area with fencing to the boundaries. There is also an outside cold water tap.
Garage (5.11m x 2.44m (16'9" x 8'0"))
With up-and-over door, power and lighting.
Services
Mains water, gas, electricity and drainage are connected.
Council Tax
The property is in Council Tax Band C. Annual charges for 2019/2010 - £1,536.59
Directions
From High Street continue on to Watergate going straight over the traffic lights on to North Parade. Continue under the railway bridge on to Gonerby Hill Foot and take the right turn on to Cliffe Road, just before the school. Follow the road and the property is on the left-hand side just past the turning for Arnold Avenue.
Gonerby Hill Foot
The property is within walking distance of Gonerby Hill Foot Church Of England Primary School, is within walking distance of Priory Ruskin Academy and on the edge of Grantham town. Gonerby Hill Foot has a small convenience store, tennis club and gym with cafe (cafe also open to non members) and is on a bus route to town. Grantham is situated approximately 26 miles south of Lincoln and 24 miles east of Nottingham. With its central UK location it is conveniently placed close to the A1 north-south and has a main line station offering easy access to London Kings Cross. The town also has excellent schooling, several supermarkets and a Saturday street market.
Agent's Note
Please note these are draft particulars awaiting final approval from the vendor, therefore the contents within may be subject to change and must not be relied upon as an entirely accurate description of the property.
Although these particulars are thought to be materially correct, their accuracy cannot be guaranteed and they do not form part of any contract. All services and appliances have not and will not be tested.
Property Location
Similar Properties
Detached house For Sale Grantham Detached house For Sale NG31 Grantham new homes for sale NG31 new homes for sale Flats for sale Grantham Flats To Rent Grantham Flats for sale NG31 Flats to Rent NG31 Grantham estate agents NG31 estate agents



.png)
